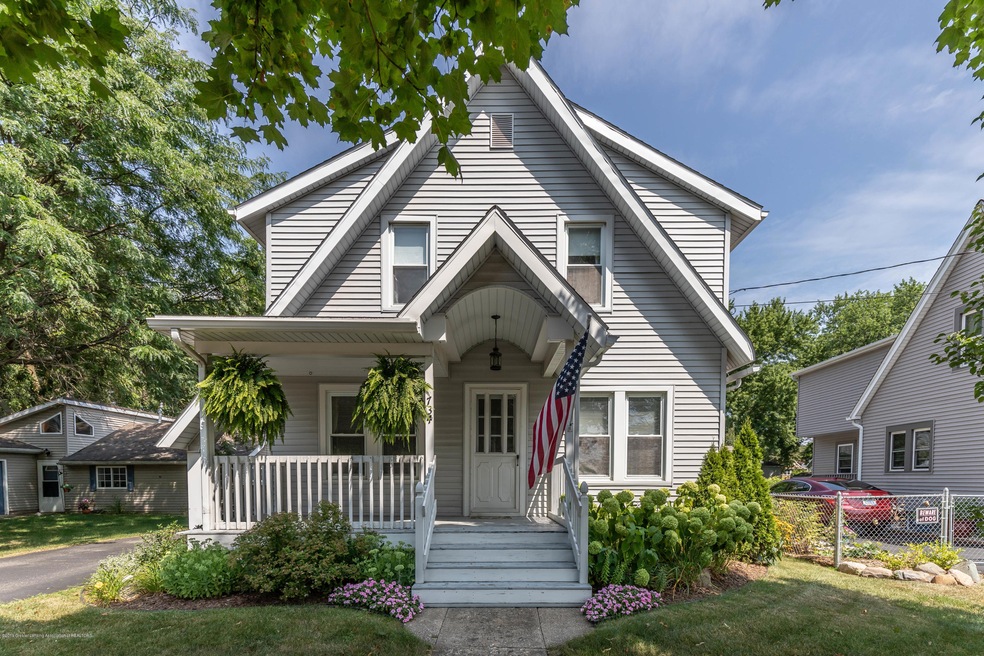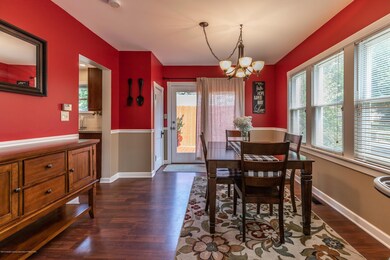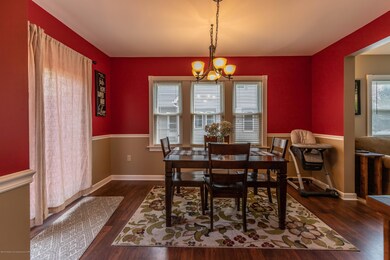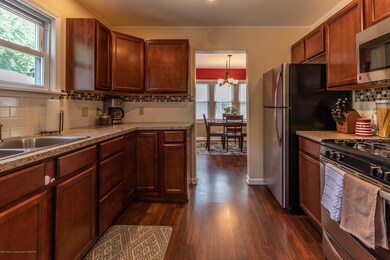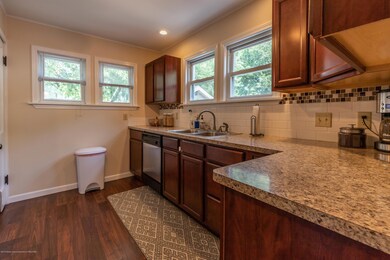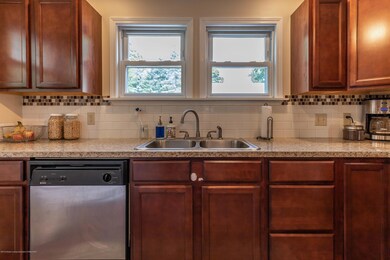
Estimated Value: $174,000 - $224,000
Highlights
- Deck
- Covered patio or porch
- Forced Air Heating and Cooling System
- Pole Barn
- Living Room
- Water Softener is Owned
About This Home
As of September 2019Attention all Mason buyers!!! WOW! This move in ready home will impress you upon arrival!
This 3 bedroom 1.5 bath home offers so many updates. New windows, updated kitchen, plus newer roof!! There are 2 garages that come along with this property. Both have concrete floors and one offers a 220 outlet. Perfect man cave! Nice backyard which is mostly fenced! This impeccably maintained home won't last long. Make your appointment today!
Last Listed By
RE/MAX Real Estate Professionals License #6501327178 Listed on: 08/15/2019

Home Details
Home Type
- Single Family
Est. Annual Taxes
- $2,320
Year Built
- Built in 1926
Lot Details
- 7,405 Sq Ft Lot
- Lot Dimensions are 50x148.47
- South Facing Home
Parking
- 2 Car Garage
Home Design
- Shingle Roof
- Vinyl Siding
Interior Spaces
- 1,248 Sq Ft Home
- 2-Story Property
- Living Room
- Dining Room
- Basement Fills Entire Space Under The House
- Fire and Smoke Detector
Kitchen
- Gas Oven
- Microwave
- Dishwasher
- Laminate Countertops
- Disposal
Bedrooms and Bathrooms
- 3 Bedrooms
Laundry
- Dryer
- Washer
Outdoor Features
- Deck
- Covered patio or porch
- Pole Barn
Utilities
- Forced Air Heating and Cooling System
- Heating System Uses Natural Gas
- Gas Water Heater
- Water Softener is Owned
- High Speed Internet
- Cable TV Available
Community Details
- Elm Shade Subdivision
Ownership History
Purchase Details
Home Financials for this Owner
Home Financials are based on the most recent Mortgage that was taken out on this home.Purchase Details
Home Financials for this Owner
Home Financials are based on the most recent Mortgage that was taken out on this home.Purchase Details
Purchase Details
Home Financials for this Owner
Home Financials are based on the most recent Mortgage that was taken out on this home.Purchase Details
Similar Homes in Mason, MI
Home Values in the Area
Average Home Value in this Area
Purchase History
| Date | Buyer | Sale Price | Title Company |
|---|---|---|---|
| Nagle Ashley | $190,000 | Transnation Title | |
| London Bobbi J | $159,900 | Ata National Title Group Llc | |
| Federal Home Loan Mortgage Corp | $124,283 | None Available | |
| Pitcher Diana L | $120,000 | -- | |
| Ianchiou Timothy P | $72,000 | -- |
Mortgage History
| Date | Status | Borrower | Loan Amount |
|---|---|---|---|
| Open | Nagle Ashley | $152,000 | |
| Previous Owner | London Bobbi J | $151,905 | |
| Previous Owner | Brewer Ashley | $53,061 | |
| Previous Owner | Pitcher Diana L | $118,400 | |
| Previous Owner | Pitcher Diana L | $14,800 | |
| Previous Owner | Pitcher Dinah L | $15,000 | |
| Previous Owner | Pitcher Diana L | $122,400 | |
| Previous Owner | Pitcher Diana L | $13,000 | |
| Previous Owner | Pitcher Diana L | $100,850 | |
| Previous Owner | Pitcher Diana L | $100,000 |
Property History
| Date | Event | Price | Change | Sq Ft Price |
|---|---|---|---|---|
| 09/26/2019 09/26/19 | Sold | $159,900 | 0.0% | $128 / Sq Ft |
| 08/20/2019 08/20/19 | Pending | -- | -- | -- |
| 08/15/2019 08/15/19 | For Sale | $159,900 | +207.5% | $128 / Sq Ft |
| 03/08/2012 03/08/12 | Sold | $52,000 | -25.7% | $42 / Sq Ft |
| 01/10/2012 01/10/12 | Pending | -- | -- | -- |
| 11/01/2011 11/01/11 | For Sale | $70,000 | -- | $56 / Sq Ft |
Tax History Compared to Growth
Tax History
| Year | Tax Paid | Tax Assessment Tax Assessment Total Assessment is a certain percentage of the fair market value that is determined by local assessors to be the total taxable value of land and additions on the property. | Land | Improvement |
|---|---|---|---|---|
| 2024 | $35 | $87,250 | $21,750 | $65,500 |
| 2023 | $4,460 | $79,720 | $17,680 | $62,040 |
| 2022 | $3,759 | $74,170 | $20,050 | $54,120 |
| 2021 | $3,609 | $68,350 | $20,050 | $48,300 |
| 2020 | $3,548 | $63,800 | $20,050 | $43,750 |
| 2019 | $2,541 | $63,400 | $16,040 | $47,360 |
| 2018 | $2,495 | $59,950 | $16,040 | $43,910 |
| 2017 | $2,262 | $59,950 | $16,040 | $43,910 |
| 2016 | -- | $53,560 | $8,020 | $45,540 |
| 2015 | -- | $46,860 | $16,037 | $30,823 |
| 2014 | -- | $45,880 | $21,383 | $24,497 |
Agents Affiliated with this Home
-
Kelly Hude

Seller's Agent in 2019
Kelly Hude
RE/MAX Michigan
(517) 525-0335
22 in this area
138 Total Sales
-
Brandon Hampton

Buyer's Agent in 2019
Brandon Hampton
DeLong and Co.
(517) 803-7888
11 in this area
90 Total Sales
-
Tony Schmidt

Seller's Agent in 2012
Tony Schmidt
Tony R. Schmidt Realty, Inc
(517) 339-2558
2 in this area
84 Total Sales
-
Jeff Burke

Buyer's Agent in 2012
Jeff Burke
EXP Realty, LLC
(517) 853-6385
5 in this area
360 Total Sales
Map
Source: Greater Lansing Association of Realtors®
MLS Number: 239893
APN: 19-10-05-379-013
- 202 S Walnut Ct
- 101 Coventry Ln Unit 1
- 505 Middlebury Ln
- 501 Middlebury Ln
- 434 W Oak St
- 411 W Ash St
- 346 Coventry Ln Unit 56
- 196 Maple Run
- 615 Henderson St
- 103 S Jefferson St
- 440 N Jefferson St
- 716 Carom Cir Unit 128
- 1012 Carom Cir
- 360 Okemos St
- 334 W Bailey Cir Unit 39
- 930 Windjammer Ct
- 990 Windjammer Ct
- 769 E Columbia St
- 0 Sanctuary
- 3618 W Howell Rd
- 734 W Columbia St
- 736 W Columbia St
- 738 W Columbia St
- 728 W Columbia St
- 104 N Walnut St
- 737 Center St
- 729 Center St
- 741 Center St
- 727 Center St
- 720 W Columbia St
- 745 Center St
- 108 Peachtree Place
- 791 W Columbia St
- 725 Center St
- 105 S Walnut Ct
- 708 W Columbia St
- 800 W Columbia St
- 721 Center St
- 706 W Columbia St
