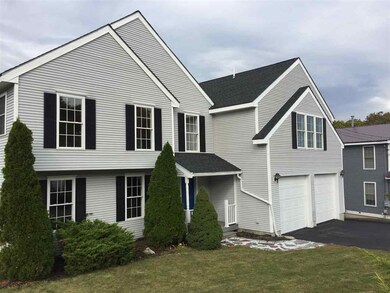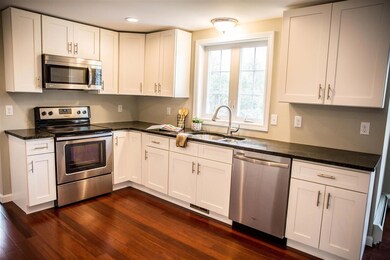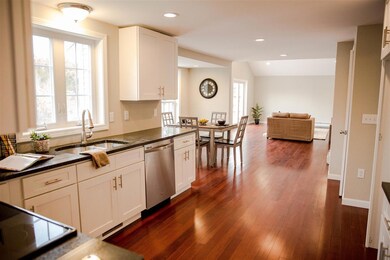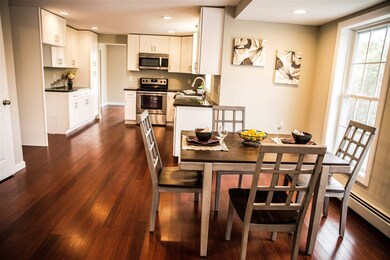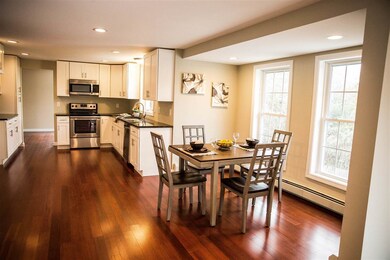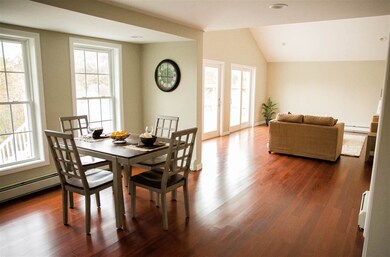
734 Wellington Hill Rd Manchester, NH 03104
Wellington NeighborhoodHighlights
- Colonial Architecture
- Wood Flooring
- Forced Air Heating System
- Deck
- 2 Car Attached Garage
- Baseboard Heating
About This Home
As of February 2018Looking for your dream home, then look no further and come check out this beautifully restored 4 bedroom colonial in nice neighborhood only minutes from Route 93 Exit 8. As you walk into the house you will see freshly painted walls and gorgeous amber hardwood flooring throughout the entire house. Yes even the insulation and drywall was completely replaced in this house! Next you will find New White Shaker Kitchen Cabinets, Stainless Steel appliances and granite counter tops to complete this kitchen. The first floor has a nice open floor plan and a large deck off the great room for entertaining. On the second floor you will find 3 spacious bedrooms plus a master suite with your own private master bathroom including a custom tile shower, jacuzzi, and his and her sinks, giving you a total of 4 bedrooms. The 2nd floor also has another full bathroom and a full size laundry room! Want even more space, you will find a finished basement with a full bathroom in basement. Plenty of space in the garage with over sized doors for larger vehicles, and not to mention its own heating unit. Agent Interest
Last Agent to Sell the Property
DiPietro Group Real Estate Brokerage Phone: 800-450-7784 License #071969 Listed on: 11/02/2017
Last Buyer's Agent
June Branscom
BHHS Verani Londonderry License #053983

Home Details
Home Type
- Single Family
Est. Annual Taxes
- $1,738
Year Built
- Built in 1996
Lot Details
- 7,405 Sq Ft Lot
- Level Lot
- Property is zoned R-1B Residential
Parking
- 2 Car Attached Garage
Home Design
- Colonial Architecture
- Poured Concrete
- Wood Frame Construction
- Shingle Roof
- Vinyl Siding
Interior Spaces
- 2-Story Property
- Partially Finished Basement
- Walk-Out Basement
Kitchen
- Stove
- Dishwasher
Flooring
- Wood
- Tile
Bedrooms and Bathrooms
- 4 Bedrooms
Outdoor Features
- Deck
Schools
- Weston Elementary School
- Hillside Middle School
- Manchester Central High Sch
Utilities
- Forced Air Heating System
- Baseboard Heating
- Heating System Uses Natural Gas
- 200+ Amp Service
- Electric Water Heater
Listing and Financial Details
- Tax Lot 0029
- 12% Total Tax Rate
Ownership History
Purchase Details
Home Financials for this Owner
Home Financials are based on the most recent Mortgage that was taken out on this home.Purchase Details
Home Financials for this Owner
Home Financials are based on the most recent Mortgage that was taken out on this home.Purchase Details
Home Financials for this Owner
Home Financials are based on the most recent Mortgage that was taken out on this home.Purchase Details
Home Financials for this Owner
Home Financials are based on the most recent Mortgage that was taken out on this home.Similar Homes in Manchester, NH
Home Values in the Area
Average Home Value in this Area
Purchase History
| Date | Type | Sale Price | Title Company |
|---|---|---|---|
| Warranty Deed | $360,000 | -- | |
| Warranty Deed | $122,000 | -- | |
| Warranty Deed | $280,000 | -- | |
| Warranty Deed | $120,000 | -- |
Mortgage History
| Date | Status | Loan Amount | Loan Type |
|---|---|---|---|
| Open | $369,400 | VA | |
| Closed | $370,995 | VA | |
| Closed | $367,740 | VA | |
| Previous Owner | $42,135 | Unknown | |
| Previous Owner | $286,000 | Unknown | |
| Previous Owner | $224,000 | No Value Available | |
| Previous Owner | $119,074 | No Value Available |
Property History
| Date | Event | Price | Change | Sq Ft Price |
|---|---|---|---|---|
| 02/09/2018 02/09/18 | Sold | $360,000 | -1.2% | $118 / Sq Ft |
| 12/30/2017 12/30/17 | For Sale | $364,500 | 0.0% | $119 / Sq Ft |
| 12/29/2017 12/29/17 | Pending | -- | -- | -- |
| 11/02/2017 11/02/17 | For Sale | $364,500 | +198.8% | $119 / Sq Ft |
| 10/27/2016 10/27/16 | Sold | $122,000 | -2.4% | $40 / Sq Ft |
| 10/14/2016 10/14/16 | Pending | -- | -- | -- |
| 10/09/2016 10/09/16 | For Sale | $125,000 | -- | $41 / Sq Ft |
Tax History Compared to Growth
Tax History
| Year | Tax Paid | Tax Assessment Tax Assessment Total Assessment is a certain percentage of the fair market value that is determined by local assessors to be the total taxable value of land and additions on the property. | Land | Improvement |
|---|---|---|---|---|
| 2023 | $9,289 | $492,500 | $109,000 | $383,500 |
| 2022 | $8,983 | $492,500 | $109,000 | $383,500 |
| 2021 | $8,707 | $492,500 | $109,000 | $383,500 |
| 2020 | $8,887 | $360,400 | $75,100 | $285,300 |
| 2019 | $8,765 | $360,400 | $75,100 | $285,300 |
| 2018 | $8,534 | $360,400 | $75,100 | $285,300 |
| 2017 | $7,600 | $325,900 | $75,100 | $250,800 |
| 2016 | $1,738 | $75,100 | $75,100 | $0 |
| 2015 | $7,002 | $298,700 | $71,900 | $226,800 |
| 2014 | $7,019 | $298,700 | $71,900 | $226,800 |
| 2013 | $6,772 | $298,700 | $71,900 | $226,800 |
Agents Affiliated with this Home
-
Jason Thibodeau
J
Seller's Agent in 2018
Jason Thibodeau
DiPietro Group Real Estate
(603) 341-9596
2 Total Sales
-
J
Buyer's Agent in 2018
June Branscom
BHHS Verani Londonderry
-
John Roy

Seller's Agent in 2016
John Roy
Galactic Realty Group LLC
(603) 625-2468
2 in this area
71 Total Sales
Map
Source: PrimeMLS
MLS Number: 4666543
APN: MNCH-000645B-000000-000029
- 922 Fox Hollow Way
- 715 Fox Hollow Way
- 138 Fox Hollow Way
- 228 Whittington St
- 77 Derryfield Ct
- 160 Dave St
- 39 Derryfield Ct
- lot 587-12 Smyth Rd
- 265 Edward J Roy Dr Unit 211
- 0 Grace Metalious Ln Unit 5038850
- 377 Smyth Rd
- 755 Mammoth Rd
- 25 Golden Gate Dr
- 383 Pickering St
- 138 Karatzas Ave
- 106 Karatzas Ave
- 230 Eastern Ave Unit 103
- 34 Mammoth Rd Unit 1
- 569 Blodget St
- TBD Wellington Rd

