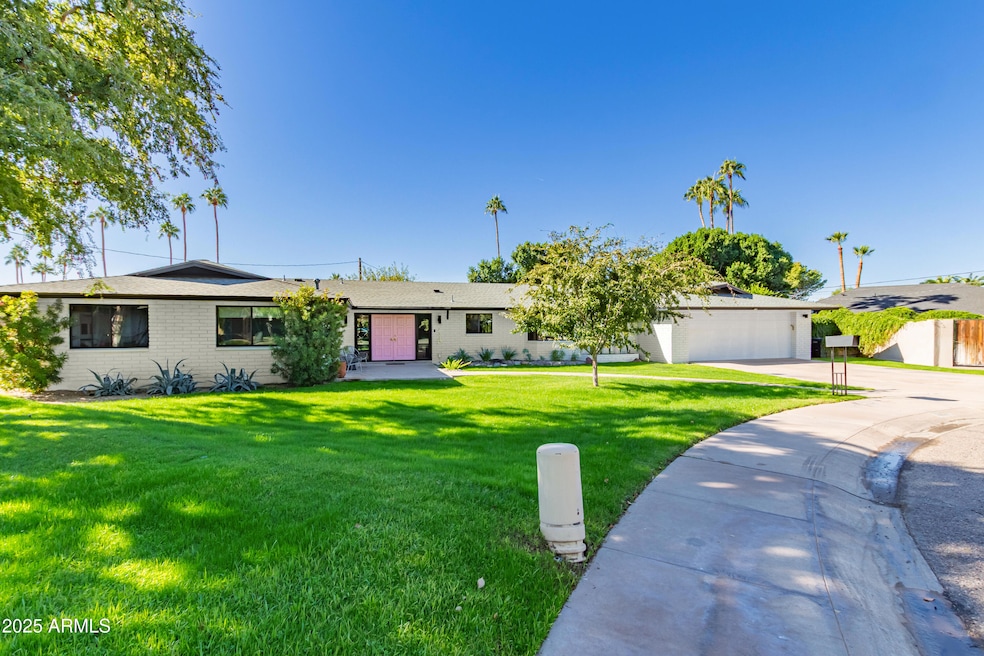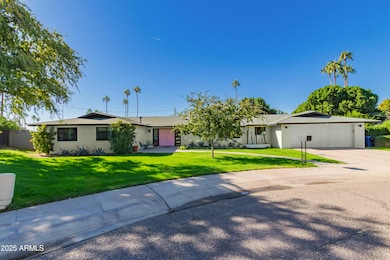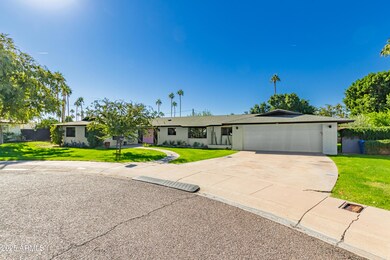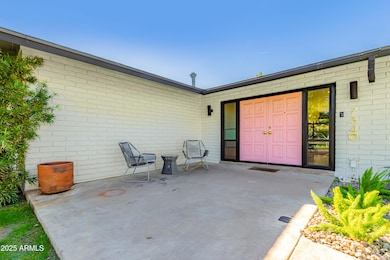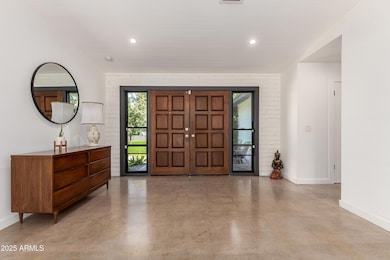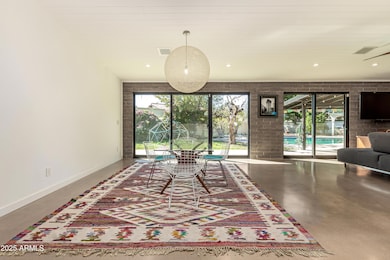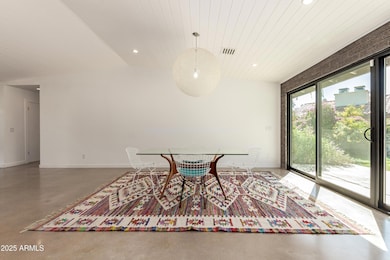7340 N 6th Way Phoenix, AZ 85020
Alhambra NeighborhoodEstimated payment $9,076/month
Total Views
481
5
Beds
3.5
Baths
3,122
Sq Ft
$512
Price per Sq Ft
Highlights
- Popular Property
- Private Pool
- Mountain View
- Madison Richard Simis School Rated A-
- 0.37 Acre Lot
- Wolf Appliances
About This Home
Thoughtfully reimagined by Joel Contreras Designs, this home blends modern design with timeless style. The open floor plan is filled with natural light and features all-new windows and sliders. The chef's kitchen includes a Wolf range, Sub-Zero refrigerator, Miele dishwasher, and Brizo fixtures. Additional updates include a new roof. Enjoy the convenient location near the historic Murphy Bridle Path Trail, canal trail, shopping, dining, and top Central Phoenix amenities.
Open House Schedule
-
Wednesday, November 19, 202510:00 am to 1:00 pm11/19/2025 10:00:00 AM +00:0011/19/2025 1:00:00 PM +00:00Add to Calendar
Home Details
Home Type
- Single Family
Est. Annual Taxes
- $7,770
Year Built
- Built in 1966
Lot Details
- 0.37 Acre Lot
- Cul-De-Sac
- Block Wall Fence
- Front and Back Yard Sprinklers
- Private Yard
- Grass Covered Lot
Parking
- 2 Car Garage
- Garage Door Opener
Home Design
- Roof Updated in 2023
- Spray Foam Insulation
- Composition Roof
- Block Exterior
Interior Spaces
- 3,122 Sq Ft Home
- 1-Story Property
- Vaulted Ceiling
- Ceiling Fan
- Gas Fireplace
- Double Pane Windows
- Living Room with Fireplace
- Mountain Views
- Security System Owned
Kitchen
- Eat-In Kitchen
- Breakfast Bar
- Gas Cooktop
- Built-In Microwave
- Wolf Appliances
- Kitchen Island
Flooring
- Stone
- Concrete
Bedrooms and Bathrooms
- 5 Bedrooms
- Bathroom Updated in 2025
- 3.5 Bathrooms
- Dual Vanity Sinks in Primary Bathroom
Pool
- Private Pool
- Diving Board
Schools
- Madison Richard Simis Elementary School
- Madison Meadows Middle School
- Central High School
Utilities
- Central Air
- Heating System Uses Natural Gas
- Tankless Water Heater
- High Speed Internet
Additional Features
- No Interior Steps
- North or South Exposure
- Covered Patio or Porch
Listing and Financial Details
- Tax Lot 3
- Assessor Parcel Number 160-37-074-A
Community Details
Overview
- No Home Owners Association
- Association fees include no fees
- Person Place Subdivision
Recreation
- Bike Trail
Map
Create a Home Valuation Report for This Property
The Home Valuation Report is an in-depth analysis detailing your home's value as well as a comparison with similar homes in the area
Home Values in the Area
Average Home Value in this Area
Tax History
| Year | Tax Paid | Tax Assessment Tax Assessment Total Assessment is a certain percentage of the fair market value that is determined by local assessors to be the total taxable value of land and additions on the property. | Land | Improvement |
|---|---|---|---|---|
| 2025 | $8,179 | $67,387 | -- | -- |
| 2024 | $7,545 | $64,178 | -- | -- |
| 2023 | $7,545 | $94,670 | $18,930 | $75,740 |
| 2022 | $7,303 | $71,160 | $14,230 | $56,930 |
| 2021 | $7,371 | $66,570 | $13,310 | $53,260 |
| 2020 | $7,247 | $64,980 | $12,990 | $51,990 |
| 2019 | $7,074 | $59,780 | $11,950 | $47,830 |
| 2018 | $6,886 | $57,920 | $11,580 | $46,340 |
| 2017 | $6,533 | $55,970 | $11,190 | $44,780 |
| 2016 | $6,287 | $53,210 | $10,640 | $42,570 |
| 2015 | $5,797 | $49,630 | $9,920 | $39,710 |
Source: Public Records
Property History
| Date | Event | Price | List to Sale | Price per Sq Ft | Prior Sale |
|---|---|---|---|---|---|
| 11/14/2025 11/14/25 | For Sale | $1,599,000 | +155.4% | $512 / Sq Ft | |
| 11/16/2018 11/16/18 | Sold | $626,000 | -3.5% | $207 / Sq Ft | View Prior Sale |
| 09/11/2018 09/11/18 | Pending | -- | -- | -- | |
| 09/07/2018 09/07/18 | For Sale | $649,000 | 0.0% | $214 / Sq Ft | |
| 09/07/2018 09/07/18 | Price Changed | $649,000 | +3.7% | $214 / Sq Ft | |
| 08/19/2018 08/19/18 | Off Market | $626,000 | -- | -- | |
| 06/21/2018 06/21/18 | Price Changed | $665,000 | -2.9% | $220 / Sq Ft | |
| 05/26/2018 05/26/18 | Price Changed | $685,000 | -2.0% | $226 / Sq Ft | |
| 04/28/2018 04/28/18 | For Sale | $699,000 | -- | $231 / Sq Ft |
Source: Arizona Regional Multiple Listing Service (ARMLS)
Purchase History
| Date | Type | Sale Price | Title Company |
|---|---|---|---|
| Warranty Deed | $626,000 | Equity Title Agency Inc | |
| Interfamily Deed Transfer | -- | None Available | |
| Interfamily Deed Transfer | -- | None Available | |
| Interfamily Deed Transfer | -- | None Available | |
| Warranty Deed | $315,000 | North American Title Agency |
Source: Public Records
Mortgage History
| Date | Status | Loan Amount | Loan Type |
|---|---|---|---|
| Open | $476,000 | New Conventional | |
| Previous Owner | $252,000 | New Conventional |
Source: Public Records
Source: Arizona Regional Multiple Listing Service (ARMLS)
MLS Number: 6945745
APN: 160-37-074A
Nearby Homes
- 619 E Vista Ave
- 629 E Jeffrey Ave
- 719 E Orangewood Ave
- 717 E State Ave
- 728 E State Ave
- 342 E Orangewood Ave
- 807 E State Ave
- 328 E Wagon Wheel Dr
- 333 E Kaler Dr
- 908 E State Ave
- 202 E State Ave
- 629 E Myrtle Ave
- 115 E Myrtle Ave
- 1012 E Wagon Wheel Dr
- 7350 N 11th St
- 20 E Northview Ave
- 829 E Desert Park Ln
- 7801 N 4th Place
- 311 E Wexford Cove
- 1021 E Palmaire Ave
- 547 E Belmont Ave
- 7045 N 7th St
- 1025 E Morten Ave
- 7550 N 12th St Unit 225
- 7550 N 12th St Unit 121
- 7550 N 12th St Unit 228
- 7550 N 12th St Unit 139
- 6767 N 7th St Unit 106
- 750 E Northern Ave Unit 2030
- 750 E Northern Ave Unit 2045
- 750 E Northern Ave Unit 1047
- 750 E Northern Ave Unit 1041
- 1202 E Kaler Dr Unit 1
- 1202 E Kaler Dr Unit 2
- 1202 E Kaler Dr Unit 3
- 7750 N 12th St
- 750 E Northern Ave Unit Las Brisas unit 2016
- 7303 N 14th St Unit 10
- 1411 E Orangewood Ave Unit 107
- 7810 N 14th Place
