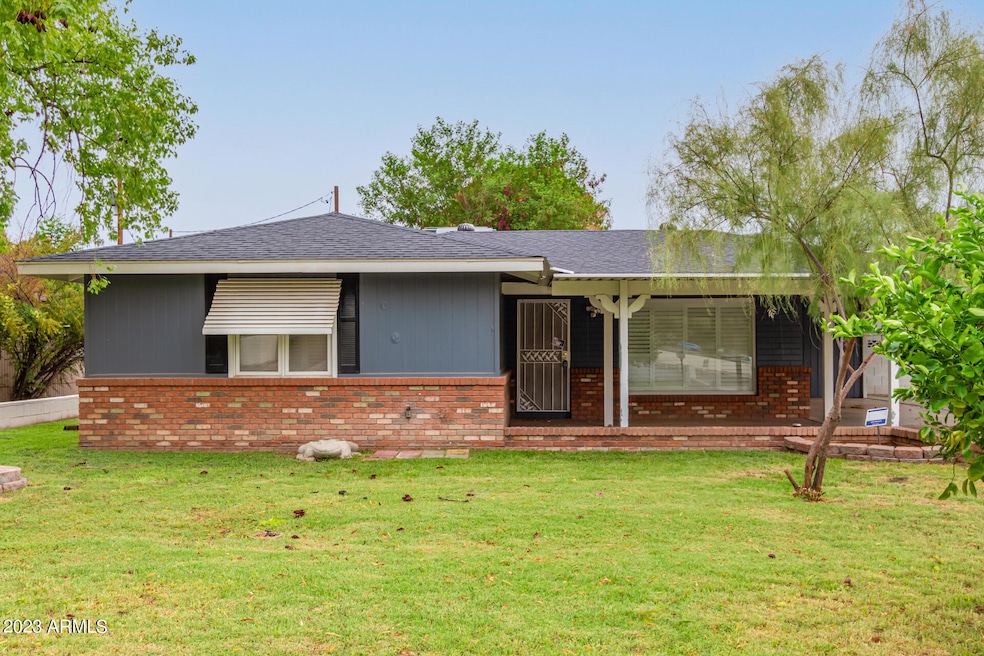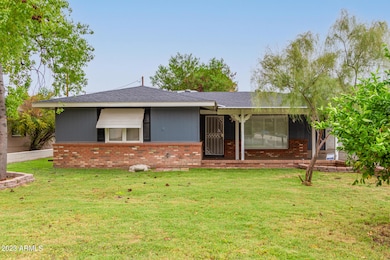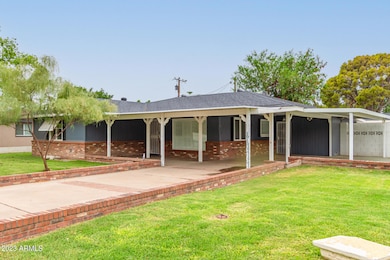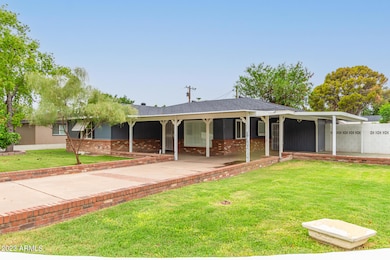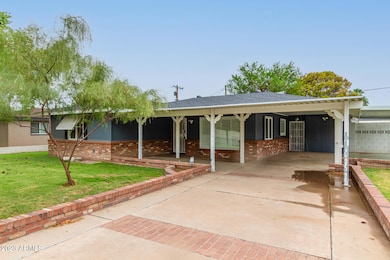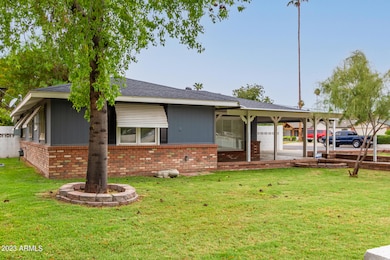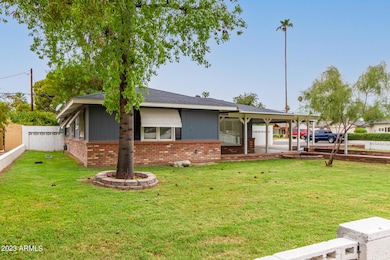7340 N 7th Ave Phoenix, AZ 85021
Alhambra NeighborhoodHighlights
- Two Primary Bathrooms
- Wood Flooring
- Corner Lot
- Washington High School Rated A-
- Hydromassage or Jetted Bathtub
- No HOA
About This Home
Welcome to this inviting 4-bedroom, 3-bathroom home located in the desirable Maryvale Manor neighborhood of Phoenix. Sitting on a spacious corner lot, this single-family residence offers thoughtful features throughout. Inside, you'll find two primary suites with generous bathrooms, a jetted tub for relaxation, and an eat-in kitchen designed for both everyday meals and entertaining. Hardwood and tile flooring flow through the home, complemented by ceiling fans and central air conditioning for year-round comfort. A covered patio extends the living space outdoors, perfect for relaxing evenings or weekend gatherings. The property also includes an attached garage and ample parking. The location is one of the home's strongest assets. Families benefit from proximity to schools within the Washington Elementary and Glendale Union High School Districts, including Orangewood Elementary and Washington High School. For recreation, North Mountain Park, Steele Indian School Park, and Dreamy Draw Recreation Area are all just a short drive away. Healthcare facilities such as John C. Lincoln North Mountain Hospital and Abrazo Central Campus are also close by, and the property's central position provides easy access to downtown Phoenix, Scottsdale, Paradise Valley, and Sky Harbor Airport. Nearby universities include Grand Canyon University and Arizona State University's Downtown Phoenix campus, both within a short drive. This home combines comfort, convenience, and a great neighborhood setting, making it an excellent choice for your next move.
Home Details
Home Type
- Single Family
Est. Annual Taxes
- $2,266
Year Built
- Built in 1954
Lot Details
- 8,991 Sq Ft Lot
- Block Wall Fence
- Corner Lot
- Front Yard Sprinklers
- Grass Covered Lot
Parking
- 5 Carport Spaces
Home Design
- Composition Roof
- Block Exterior
Interior Spaces
- 1,978 Sq Ft Home
- 1-Story Property
- Ceiling Fan
- Solar Screens
Kitchen
- Eat-In Kitchen
- Breakfast Bar
Flooring
- Wood
- Stone
- Concrete
Bedrooms and Bathrooms
- 4 Bedrooms
- Two Primary Bathrooms
- 3 Bathrooms
- Hydromassage or Jetted Bathtub
Laundry
- Laundry in unit
- Dryer
- Washer
Outdoor Features
- Covered Patio or Porch
- Outdoor Storage
Location
- Property is near a bus stop
Schools
- Orangewood Elementary School
- Washington Elementary School District Online Learning Academ Middle School
- Washington High School
Utilities
- Central Air
- Heating System Uses Natural Gas
- High Speed Internet
- Cable TV Available
Listing and Financial Details
- Property Available on 11/3/25
- $150 Move-In Fee
- 12-Month Minimum Lease Term
- Tax Lot 63
- Assessor Parcel Number 157-09-112
Community Details
Overview
- No Home Owners Association
- Maryvale Manor Subdivision
Pet Policy
- No Pets Allowed
Map
Source: Arizona Regional Multiple Listing Service (ARMLS)
MLS Number: 6890626
APN: 157-09-112
- 7502 N 7th Ave
- 7308 N 7th Ave
- 902 W State Ave
- 805 W Northview Ave
- 7637 N 7th Ave
- 229 W Vista Ave
- 7630 N 4th Ave
- 7519 N 12th Ave
- 211 W Kaler Dr
- 7717 N 7th Ave
- 201 W Gardenia Dr
- 230 W Morten Ave
- 1024 W Solar Dr
- 7030 N Wilder Rd
- 7005 N Barbados Place
- 811 W Linger Ln
- 18 W Kaler Dr
- 7252 N Central Ave
- 26 W Morten Ave
- 1522 W Myrtle Ave
- 7508 N 13th Ave
- 1102 W Glendale Ave Unit 110
- 917 W Glendale Ave
- 1536 W Glenn Dr
- 6734 N 10th Ave
- 1609 W Glendale Ave
- 243 W Harmont Dr
- 1535 W Winter Dr
- 1401 W Ocotillo Rd
- 7526 N 17th Dr
- 1609 W Lawrence Rd
- 6802 N 17th Ave Unit 5
- 6557 N 10th Ave
- 6533 N Maryland Cir
- 550 W Maryland Ave
- 1744 W Glendale Ave Unit 12-B
- 1744 W Glendale Ave Unit 9
- 1717 W Glendale Ave
- 7625 N 19th Ave
- 511 W Maryland Ave Unit 2
