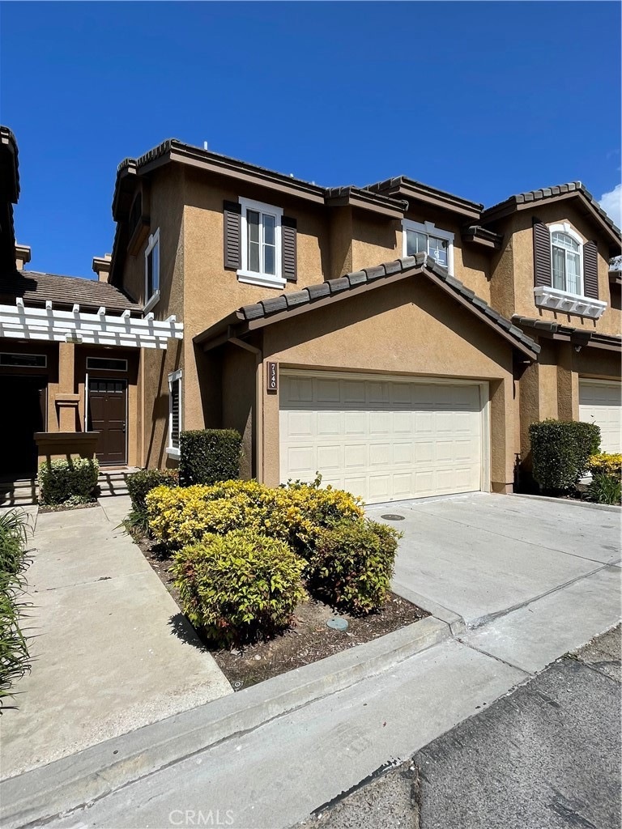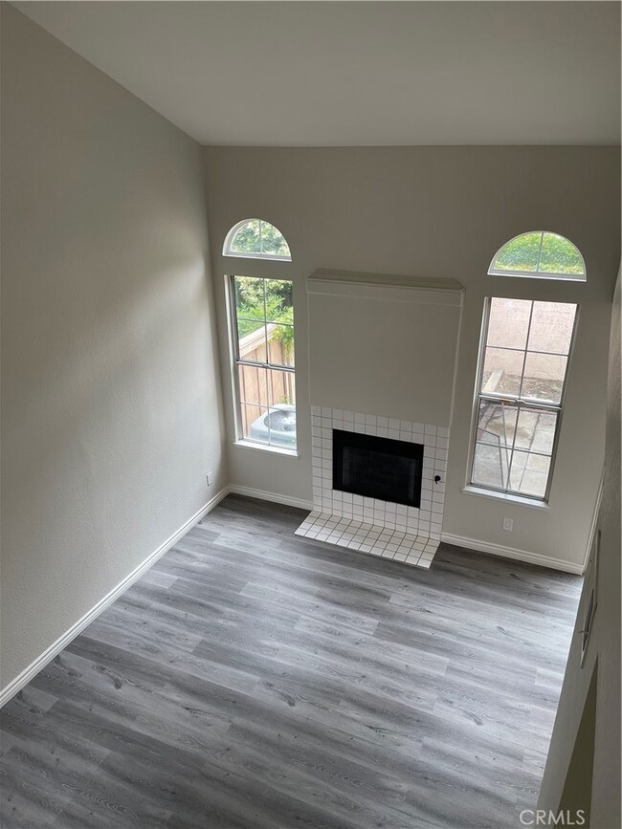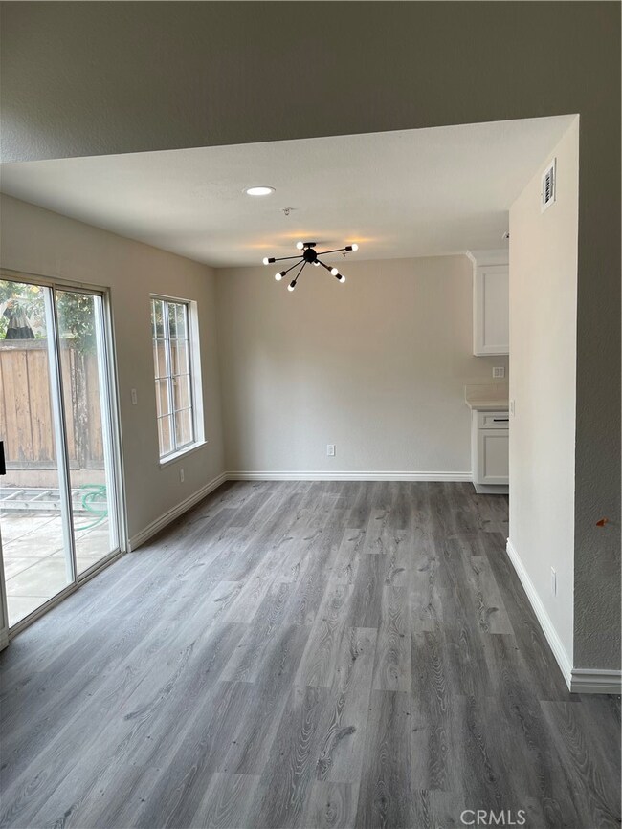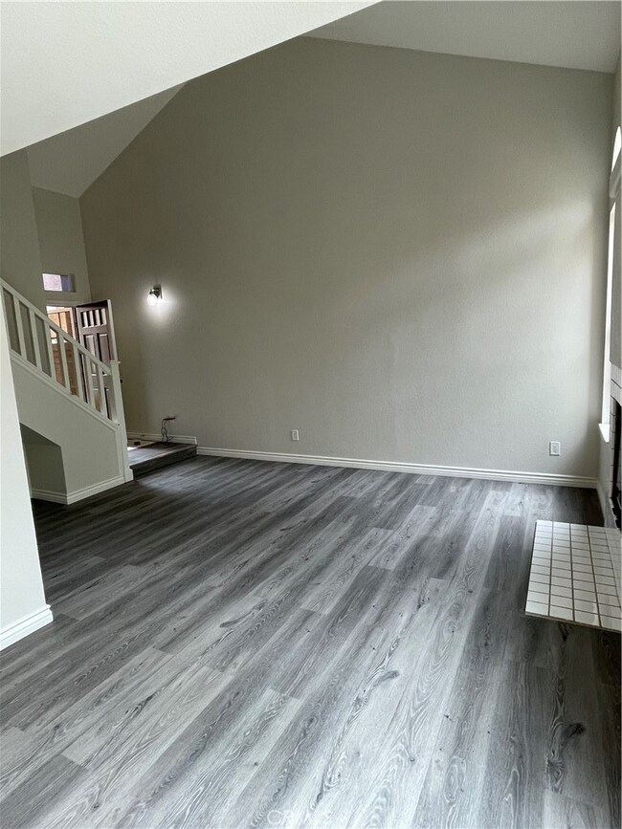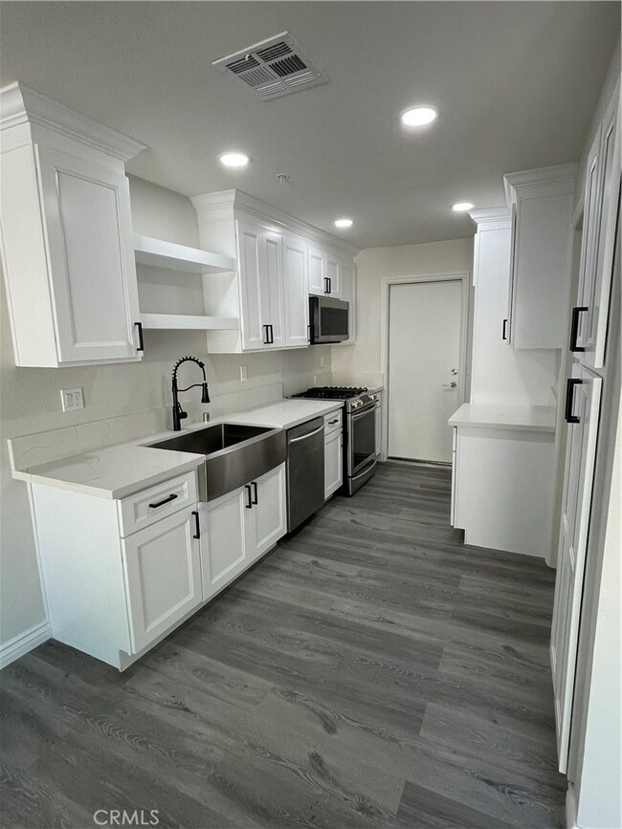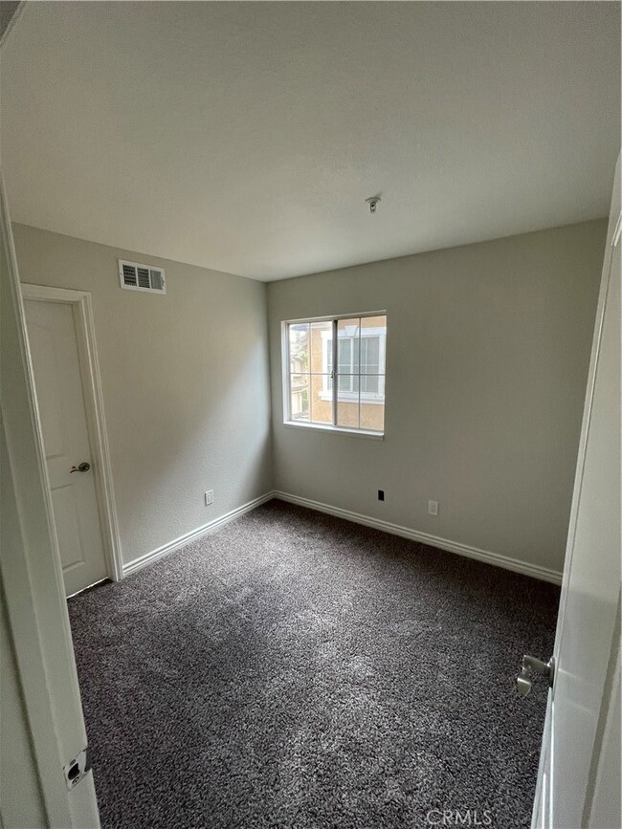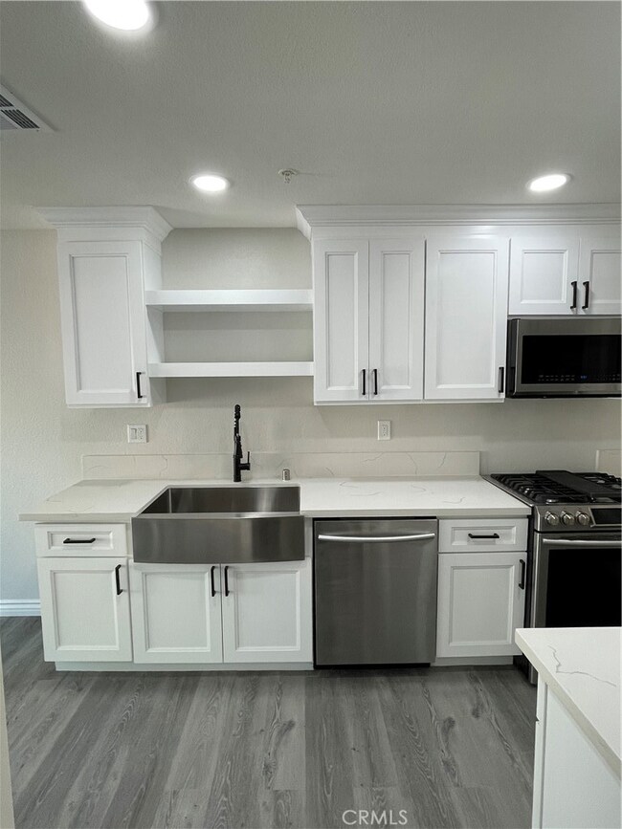
7340 Stonehaven Place Rancho Cucamonga, CA 91730
Terra Vista NeighborhoodEstimated Value: $563,000 - $657,996
Highlights
- Spa
- Primary Bedroom Suite
- Open Floorplan
- Terra Vista Elementary Rated A
- Updated Kitchen
- Mountain View
About This Home
As of June 2021The ink is still wet on this TOTALLY REMODELED 3 bedroom townhome and you need to act fast. The new upgraded "life proof" flooring is throughout the entry and living areas graced with soaring ceilings and lots of windows bringing in the natural light. Your new kitchen will be all the rave with farm sink, gleaming white cabinets, quartz counters and stainless steel appliances. Sumptuous Master Suite and 2 other bedrooms have new carpeting to keep it cozy. As you view the home, take note of the extra touches with light fixtures, doors, upgraded bathrooms with designer sinks. The design will appeal to your senses and the brand new heater and AC will appeal to your wallet!
Last Agent to Sell the Property
COLDWELL BANKER BLACKSTONE RTY License #01062860 Listed on: 05/21/2021

Townhouse Details
Home Type
- Townhome
Est. Annual Taxes
- $6,725
Year Built
- Built in 1993 | Remodeled
Lot Details
- 1,640 Sq Ft Lot
- No Common Walls
- East Facing Home
- Fenced
- Fence is in average condition
- Front Yard Sprinklers
HOA Fees
- $220 Monthly HOA Fees
Parking
- 2 Car Direct Access Garage
- Parking Available
- Front Facing Garage
- Single Garage Door
- Driveway
Home Design
- Traditional Architecture
- Turnkey
- Slab Foundation
- Spanish Tile Roof
Interior Spaces
- 1,240 Sq Ft Home
- 2-Story Property
- Open Floorplan
- Cathedral Ceiling
- Double Pane Windows
- Formal Entry
- Living Room with Fireplace
- Storage
- Laundry Room
- Mountain Views
Kitchen
- Eat-In Galley Kitchen
- Updated Kitchen
- Gas Range
- Microwave
- Dishwasher
- Granite Countertops
- Quartz Countertops
- Self-Closing Drawers
- Utility Sink
Flooring
- Wood
- Carpet
- Laminate
Bedrooms and Bathrooms
- 3 Bedrooms
- All Upper Level Bedrooms
- Primary Bedroom Suite
- Walk-In Closet
- Remodeled Bathroom
- Granite Bathroom Countertops
- Makeup or Vanity Space
- Dual Vanity Sinks in Primary Bathroom
- Bathtub with Shower
- Walk-in Shower
Accessible Home Design
- Accessible Parking
Outdoor Features
- Spa
- Slab Porch or Patio
Schools
- Rancho High School
Utilities
- Central Heating and Cooling System
- Water Heater
- Sewer Paid
- Phone Available
- Cable TV Available
Listing and Financial Details
- Tax Lot 19
- Tax Tract Number 14407
- Assessor Parcel Number 1090031190000
Community Details
Overview
- 114 Units
- Terra Vista Northview Association, Phone Number (909) 981-4131
- Foothills
Recreation
- Community Playground
- Community Pool
- Community Spa
Ownership History
Purchase Details
Home Financials for this Owner
Home Financials are based on the most recent Mortgage that was taken out on this home.Purchase Details
Purchase Details
Home Financials for this Owner
Home Financials are based on the most recent Mortgage that was taken out on this home.Purchase Details
Home Financials for this Owner
Home Financials are based on the most recent Mortgage that was taken out on this home.Purchase Details
Home Financials for this Owner
Home Financials are based on the most recent Mortgage that was taken out on this home.Purchase Details
Home Financials for this Owner
Home Financials are based on the most recent Mortgage that was taken out on this home.Purchase Details
Home Financials for this Owner
Home Financials are based on the most recent Mortgage that was taken out on this home.Similar Homes in Rancho Cucamonga, CA
Home Values in the Area
Average Home Value in this Area
Purchase History
| Date | Buyer | Sale Price | Title Company |
|---|---|---|---|
| Wong Tony | $547,000 | Orange Coast Title Co | |
| Shanghai Investments Llc | $344,000 | Orange Coast Title Co | |
| Bookulic Michael T | -- | Orange Coast Title | |
| Howard William J | $119,000 | Orange Coast Title | |
| Bokulic Mike | $105,000 | Old Republic Title | |
| Gilpatric Hodge R | -- | Old Republic Title Company | |
| Gilpatric Hodge R | $135,000 | Chicago Title Company |
Mortgage History
| Date | Status | Borrower | Loan Amount |
|---|---|---|---|
| Open | Wong Tony | $492,300 | |
| Previous Owner | Howard William J | $123,000 | |
| Previous Owner | Howard William J | $130,000 | |
| Previous Owner | Howard William J | $107,700 | |
| Previous Owner | Howard William J | $107,362 | |
| Previous Owner | Bokulic Mike | $104,690 | |
| Previous Owner | Gilpatric Hodge R | $134,118 |
Property History
| Date | Event | Price | Change | Sq Ft Price |
|---|---|---|---|---|
| 06/30/2021 06/30/21 | Sold | $547,000 | +4.2% | $441 / Sq Ft |
| 06/07/2021 06/07/21 | Pending | -- | -- | -- |
| 05/30/2021 05/30/21 | Price Changed | $525,000 | -0.9% | $423 / Sq Ft |
| 05/24/2021 05/24/21 | Price Changed | $530,000 | +2.9% | $427 / Sq Ft |
| 05/21/2021 05/21/21 | For Sale | $515,000 | -- | $415 / Sq Ft |
Tax History Compared to Growth
Tax History
| Year | Tax Paid | Tax Assessment Tax Assessment Total Assessment is a certain percentage of the fair market value that is determined by local assessors to be the total taxable value of land and additions on the property. | Land | Improvement |
|---|---|---|---|---|
| 2024 | $6,725 | $580,481 | $145,121 | $435,360 |
| 2023 | $6,552 | $569,099 | $142,275 | $426,824 |
| 2022 | $6,462 | $557,940 | $139,485 | $418,455 |
| 2021 | $4,238 | $172,352 | $43,088 | $129,264 |
| 2020 | $2,356 | $170,585 | $42,646 | $127,939 |
| 2019 | $2,304 | $167,240 | $41,810 | $125,430 |
| 2018 | $2,300 | $163,961 | $40,990 | $122,971 |
| 2017 | $2,276 | $160,746 | $40,186 | $120,560 |
| 2016 | $2,339 | $157,594 | $39,398 | $118,196 |
| 2015 | $2,312 | $155,227 | $38,806 | $116,421 |
| 2014 | $2,271 | $152,186 | $38,046 | $114,140 |
Agents Affiliated with this Home
-
Kelli Vanevenhoven

Seller's Agent in 2021
Kelli Vanevenhoven
COLDWELL BANKER BLACKSTONE RTY
(909) 851-2370
2 in this area
105 Total Sales
-
Ron Stearns

Seller Co-Listing Agent in 2021
Ron Stearns
COLDWELL BANKER BLACKSTONE RTY
(909) 261-3310
1 in this area
80 Total Sales
-
Alan Ng

Buyer's Agent in 2021
Alan Ng
Exp Realty of California Inc
(626) 757-7941
1 in this area
179 Total Sales
Map
Source: California Regional Multiple Listing Service (CRMLS)
MLS Number: CV21109527
APN: 1090-031-19
- 7353 Ellena W Unit 83
- 7353 Ellena W
- 7279 Cosenza Place
- 7343 Legacy Place
- 11318 Fitzpatrick Dr
- 7326 Oxford Place
- 11433 Mountain View Dr Unit 40
- 11433 Mountain View Dr Unit 62
- 11257 Terra Vista Pkwy Unit B
- 11186 Terra Vista Pkwy Unit 116
- 7000 Fabriano Place
- 7059 Potenza Place
- 7390 Belpine Place
- 7652 Belpine Place
- 7522 Calais Ct
- 11159 Saint Tropez Dr
- 11103 Muirfield Dr
- 11090 Mountain View Dr Unit 62
- 11090 Mountain View Dr Unit 39
- 11137 Amarillo St
- 7340 Stonehaven Place
- 7346 Stonehaven Place
- 7334 Stonehaven Place
- 7352 Stonehaven Place
- 7328 Stonehaven Place
- 7358 Stonehaven Place
- 7337 Stonehaven Place
- 7324 Stonehaven Place
- 7343 Stonehaven Place
- 7364 Stonehaven Place
- 7355 Stonehaven Place
- 11501 Stoneridge Dr
- 7370 Stonehaven Place
- 11505 Stoneridge Dr
- 7318 Stonehaven Place
- 11509 Stoneridge Dr
- 7319 Stonehaven Place
- 7376 Stonehaven Place
- 7312 Stonehaven Place
- 11500 Stonecrest Dr
