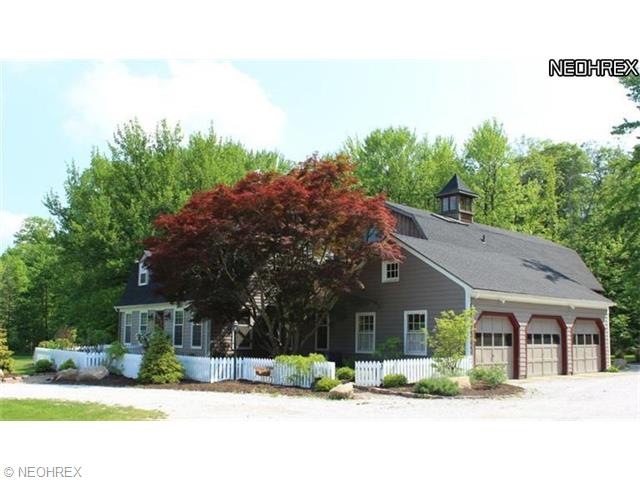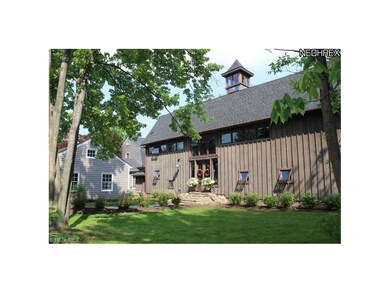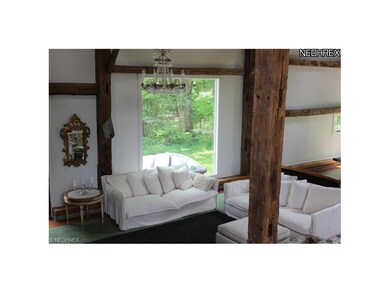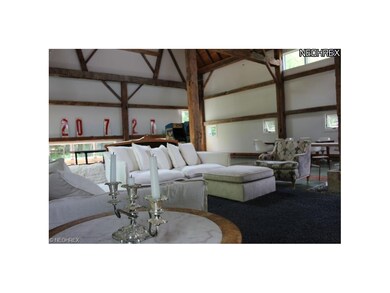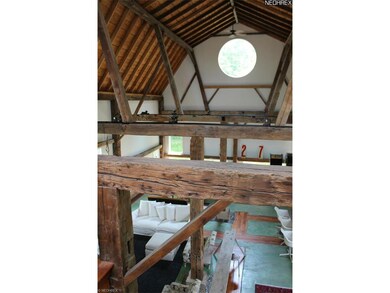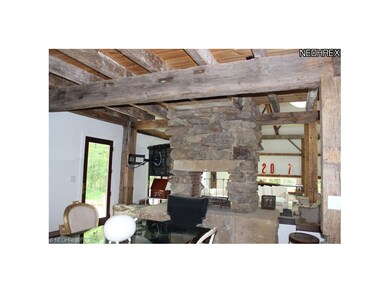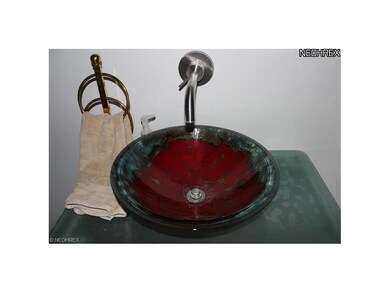
7340 Valley View Rd Hudson, OH 44236
Estimated Value: $754,000 - $1,167,000
Highlights
- Horse Property
- View of Trees or Woods
- Colonial Architecture
- Ellsworth Hill Elementary School Rated A-
- 5.93 Acre Lot
- Wooded Lot
About This Home
As of September 2013A six acre estate that has so much to offer, you will have to visit to appreciate every inch of this Estate Home. Surrounded with spectacular views from every window beginning with the Great Room that is truly the definition of Great. This two story room includes beams, floor to ceiling windows, wood floors, a wood burning fireplace that shares with the Dining Room and a Loft Master Suite that includes an amazing glamour bath. The Kitchen has cork flooring and wood block counters, white cabinets. There is an office, living room and more space on the first floor to entertain to your hearts content. There is also another bedroom with an attached bathroom on the first floor. The second level includes 2 bedroom with a Jack and Jill Bathroom. A screened porch with attached stone patio and fire pit affords gorgeous views of the very private wooded backyard. An attached 3 car garage plus an outbuilding is perfect for extra vehicles or yard necessities. A great opportunity for a horse farm.
Last Agent to Sell the Property
Keller Williams Chervenic Rlty License #2006007481 Listed on: 05/20/2013

Last Buyer's Agent
Keller Williams Chervenic Rlty License #2006007481 Listed on: 05/20/2013

Home Details
Home Type
- Single Family
Est. Annual Taxes
- $9,727
Year Built
- Built in 1955
Lot Details
- 5.93 Acre Lot
- Lot Dimensions are 500x600
- East Facing Home
- Property has an invisible fence for dogs
- Wood Fence
- Unpaved Streets
- Wooded Lot
Home Design
- Colonial Architecture
- Asphalt Roof
Interior Spaces
- 4,377 Sq Ft Home
- 2-Story Property
- Sound System
- 3 Fireplaces
- Views of Woods
- Partially Finished Basement
- Basement Fills Entire Space Under The House
- Washer
Kitchen
- Dishwasher
- Disposal
Bedrooms and Bathrooms
- 4 Bedrooms
Home Security
- Home Security System
- Fire and Smoke Detector
Parking
- 3 Car Attached Garage
- Garage Drain
- Garage Door Opener
Eco-Friendly Details
- Electronic Air Cleaner
Outdoor Features
- Horse Property
- Enclosed patio or porch
Utilities
- Forced Air Heating and Cooling System
- Humidifier
- Heating System Uses Gas
- Well
- Water Softener
- Septic Tank
Listing and Financial Details
- Assessor Parcel Number 3002286
Ownership History
Purchase Details
Home Financials for this Owner
Home Financials are based on the most recent Mortgage that was taken out on this home.Purchase Details
Home Financials for this Owner
Home Financials are based on the most recent Mortgage that was taken out on this home.Purchase Details
Home Financials for this Owner
Home Financials are based on the most recent Mortgage that was taken out on this home.Similar Homes in Hudson, OH
Home Values in the Area
Average Home Value in this Area
Purchase History
| Date | Buyer | Sale Price | Title Company |
|---|---|---|---|
| Pinkerton Tracy Buchanan | $525,000 | None Available | |
| Locke Colleen B | $327,500 | Kingdom Title | |
| Russell David B | $252,500 | -- |
Mortgage History
| Date | Status | Borrower | Loan Amount |
|---|---|---|---|
| Open | Buchanan Tracy | $70,000 | |
| Open | Buchanan Tracy Linn | $262,999 | |
| Previous Owner | Locke Colleen B | $262,000 | |
| Previous Owner | Russell David B | $135,000 | |
| Previous Owner | Russell David B | $225,000 | |
| Previous Owner | Russell David B | $94,500 | |
| Previous Owner | Russell David B | $200,000 |
Property History
| Date | Event | Price | Change | Sq Ft Price |
|---|---|---|---|---|
| 09/27/2013 09/27/13 | Sold | $525,000 | 0.0% | $120 / Sq Ft |
| 06/26/2013 06/26/13 | Pending | -- | -- | -- |
| 05/20/2013 05/20/13 | For Sale | $525,000 | -- | $120 / Sq Ft |
Tax History Compared to Growth
Tax History
| Year | Tax Paid | Tax Assessment Tax Assessment Total Assessment is a certain percentage of the fair market value that is determined by local assessors to be the total taxable value of land and additions on the property. | Land | Improvement |
|---|---|---|---|---|
| 2025 | $14,584 | $288,355 | $44,888 | $243,467 |
| 2024 | $14,584 | $288,355 | $44,888 | $243,467 |
| 2023 | $14,584 | $288,355 | $44,888 | $243,467 |
| 2022 | $13,347 | $235,575 | $36,495 | $199,080 |
| 2021 | $13,370 | $235,575 | $36,495 | $199,080 |
| 2020 | $13,132 | $235,580 | $36,500 | $199,080 |
| 2019 | $9,772 | $162,080 | $46,920 | $115,160 |
| 2018 | $9,737 | $162,080 | $46,920 | $115,160 |
| 2017 | $9,139 | $162,080 | $46,920 | $115,160 |
| 2016 | $9,205 | $147,780 | $46,920 | $100,860 |
| 2015 | $9,139 | $147,780 | $46,920 | $100,860 |
| 2014 | $9,165 | $147,780 | $46,920 | $100,860 |
| 2013 | $9,430 | $148,510 | $46,920 | $101,590 |
Agents Affiliated with this Home
-
Patricia Kurtz

Seller's Agent in 2013
Patricia Kurtz
Keller Williams Chervenic Rlty
(330) 802-1675
117 in this area
444 Total Sales
Map
Source: MLS Now
MLS Number: 3408058
APN: 30-02286
- 7212 Saybrook Dr
- 7200 Valley View Rd
- 1631 Goshen Dr
- 1559 Groton Dr
- 1795 Old Tannery Cir
- 1785 Ashley Dr
- 7304 Glastonbury Dr
- 146 Brandywine Dr
- 7453 Wetherburn Way
- 238 W Prospect St
- 17 Brandywine Dr
- 1409 Haymarket Way
- 304 Cutler Ln
- 803 Cutler Ln
- 7574 Elderkin Ct
- 7341 McShu Ln
- 7385 McShu Ln
- 1490 Waynesboro Dr
- 49 Owen Brown St
- 7500 Lascala Dr
- 7340 Valley View Rd
- 7374 Valley View Rd
- 7345 Valley View Rd
- 7300 Valley View Rd
- 7330 Valley View Rd
- 1682 E Hines Hill Rd
- 1626 E Hines Hill Rd
- 7307 Valley View Rd
- 7320 Valley View Rd
- 7431 Valley View Rd
- 7273 Valley View Rd
- 1596 E Hines Hill Rd
- 1772 E Hines Hill Rd
- 7238 Valley View Rd
- 1699 E Hines Hill Rd
- 6943 Hunting Hollow Ln E
- 7435 Valley View Rd
- 1597 E Hines Hill Rd
- 1556 E Hines Hill Rd
- 7255 Valley View Rd
