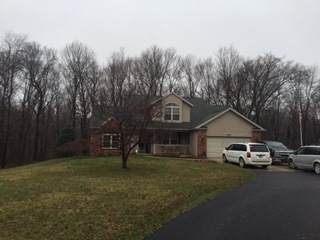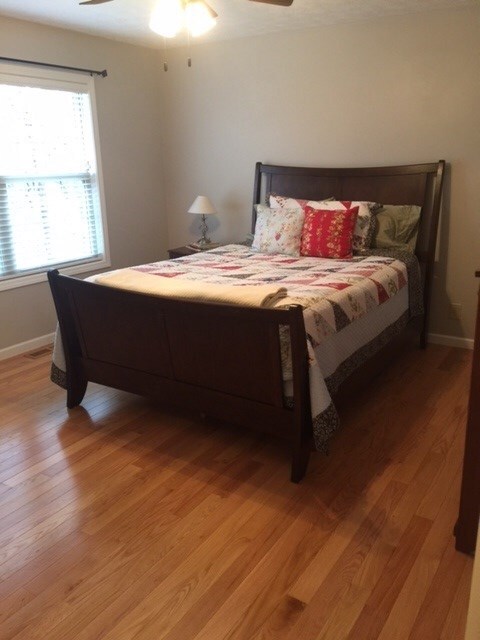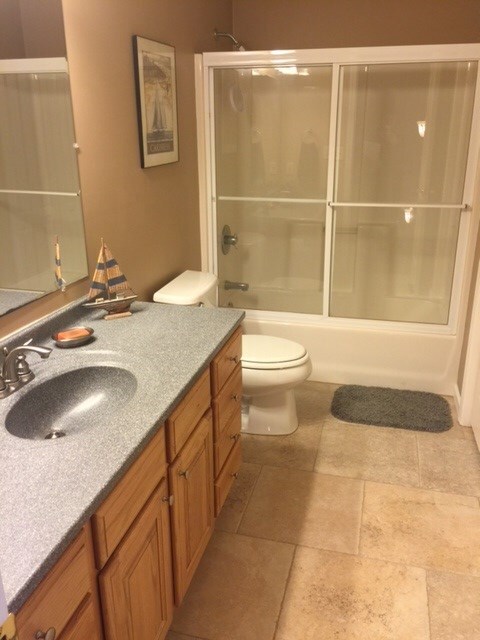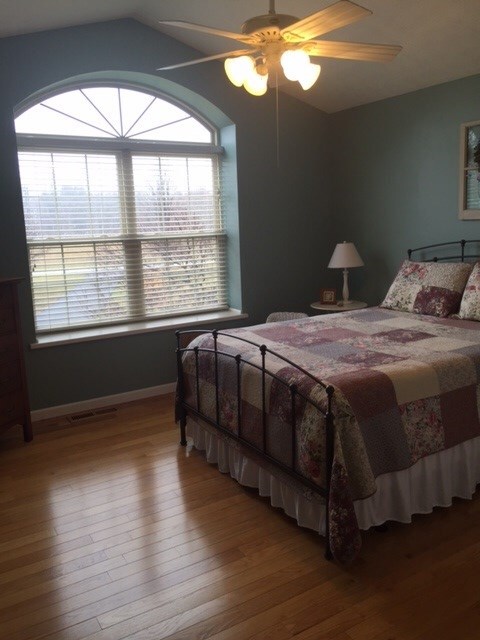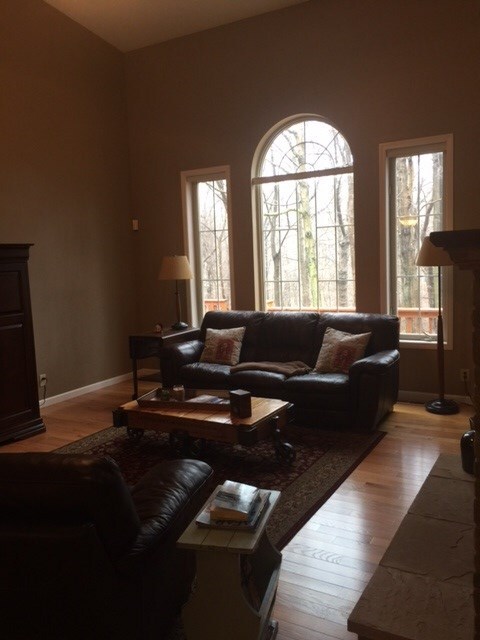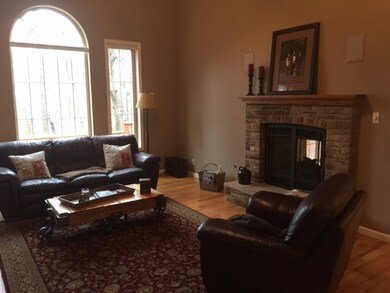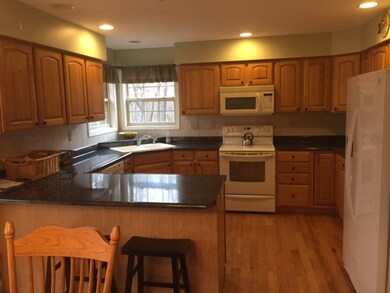
7340 Wentworth Ln Lafayette, IN 47905
Estimated Value: $485,608 - $684,000
Highlights
- Spa
- Partially Wooded Lot
- Cathedral Ceiling
- Hershey Elementary School Rated A-
- Traditional Architecture
- Wood Flooring
About This Home
As of April 2016Beautiful 3.4 acre wooded, rolling ravened property with well maintained, meticulous 3 bed, 2.5 bath home on partial finished basement. So much character and beauty to list. Breathtaking views through expansive windows around a cozy double sided fireplace. This property offers a pole barn with pull through oversized doors and workspace. WOW!
Home Details
Home Type
- Single Family
Est. Annual Taxes
- $2,114
Year Built
- Built in 1998
Lot Details
- 3.4 Acre Lot
- Lot Dimensions are 381x456
- Rural Setting
- Property has an invisible fence for dogs
- Landscaped
- Level Lot
- Partially Wooded Lot
Parking
- 2 Car Attached Garage
- Garage Door Opener
Home Design
- Traditional Architecture
- Brick Exterior Construction
- Poured Concrete
- Shingle Roof
- Asphalt Roof
- Cedar
- Vinyl Construction Material
Interior Spaces
- 1.5-Story Property
- Built-In Features
- Cathedral Ceiling
- Ceiling Fan
- Screen For Fireplace
- Double Pane Windows
- Pocket Doors
- Entrance Foyer
- Great Room
- Living Room with Fireplace
- Dining Room with Fireplace
- Workshop
Kitchen
- Breakfast Bar
- Oven or Range
- Kitchen Island
- Laminate Countertops
- Utility Sink
- Disposal
Flooring
- Wood
- Carpet
- Tile
Bedrooms and Bathrooms
- 3 Bedrooms
- Split Bedroom Floorplan
- En-Suite Primary Bedroom
- Walk-In Closet
- Double Vanity
- Bathtub With Separate Shower Stall
- Garden Bath
Laundry
- Laundry on main level
- Gas Dryer Hookup
Finished Basement
- Walk-Out Basement
- Basement Fills Entire Space Under The House
- 2 Bedrooms in Basement
Home Security
- Home Security System
- Storm Doors
- Fire and Smoke Detector
Eco-Friendly Details
- Energy-Efficient Appliances
- Energy-Efficient Insulation
- Energy-Efficient Thermostat
Outdoor Features
- Spa
- Covered patio or porch
Utilities
- Forced Air Heating and Cooling System
- Heating System Powered By Owned Propane
- Propane
- Well
- Septic System
- Multiple Phone Lines
- Cable TV Available
Listing and Financial Details
- Assessor Parcel Number 79-04-15-300-008.000-027
Ownership History
Purchase Details
Home Financials for this Owner
Home Financials are based on the most recent Mortgage that was taken out on this home.Purchase Details
Home Financials for this Owner
Home Financials are based on the most recent Mortgage that was taken out on this home.Similar Homes in Lafayette, IN
Home Values in the Area
Average Home Value in this Area
Purchase History
| Date | Buyer | Sale Price | Title Company |
|---|---|---|---|
| Haines Matthew D | -- | -- | |
| Carls Mark J | -- | None Available |
Mortgage History
| Date | Status | Borrower | Loan Amount |
|---|---|---|---|
| Open | Haines Matthew D | $50,000 | |
| Open | Haines Matthew D | $231,000 | |
| Closed | Haines Matthew D | $251,424 | |
| Previous Owner | Carls Mark J | $107,500 | |
| Previous Owner | Carls Mark J | $110,000 |
Property History
| Date | Event | Price | Change | Sq Ft Price |
|---|---|---|---|---|
| 04/14/2016 04/14/16 | Sold | $353,000 | +0.9% | $93 / Sq Ft |
| 03/13/2016 03/13/16 | Pending | -- | -- | -- |
| 03/13/2016 03/13/16 | For Sale | $350,000 | -- | $92 / Sq Ft |
Tax History Compared to Growth
Tax History
| Year | Tax Paid | Tax Assessment Tax Assessment Total Assessment is a certain percentage of the fair market value that is determined by local assessors to be the total taxable value of land and additions on the property. | Land | Improvement |
|---|---|---|---|---|
| 2024 | $2,752 | $357,800 | $65,900 | $291,900 |
| 2023 | $2,752 | $352,100 | $65,900 | $286,200 |
| 2022 | $2,488 | $311,100 | $65,900 | $245,200 |
| 2021 | $2,391 | $298,800 | $65,900 | $232,900 |
| 2020 | $2,267 | $290,100 | $65,900 | $224,200 |
| 2019 | $2,247 | $290,100 | $65,900 | $224,200 |
| 2018 | $2,219 | $293,600 | $65,900 | $227,700 |
| 2017 | $2,251 | $293,900 | $65,900 | $228,000 |
| 2016 | $2,176 | $288,500 | $65,900 | $222,600 |
| 2014 | $2,114 | $282,200 | $65,400 | $216,800 |
| 2013 | $2,097 | $267,900 | $65,400 | $202,500 |
Agents Affiliated with this Home
-
Robyn Bower

Seller's Agent in 2016
Robyn Bower
The Real Estate Agency
(765) 337-3960
211 Total Sales
Map
Source: Indiana Regional MLS
MLS Number: 201610072
APN: 79-04-15-300-008.000-027
- 8250 Timber Ln
- 8410 Timber Ln
- 4814 Sherman
- 1579 W Herring Way
- 5136 Centerview Dr
- 4239 N 750 E
- 1000 E
- 1000 E
- 9170 Herring Ln
- 9120 Herring Ln
- 6531 E 450 Rd N
- 5515 Stair Rd
- 8649 W Division Line Rd
- 8645 W Division Line Rd
- 39 Pond View Dr
- 35 Pond View Dr
- 5335 Stair Rd
- 1578 W Herring Way Rd
- 11612 S Springboro Rd
- 111 N Railroad St
- 7340 Wentworth Ln
- 7320 Wentworth Ln
- 7260 Wentworth Ln
- 7420 Wentworth Ln
- 7206 Wentworth Ln
- 8249 Timber Ln
- Lot 4 Wentworth
- Lot 1 Wentworth
- 8241 Timber Ln
- 8253 Timber Ln
- 8233 Timber Ln
- 8261 Timber Ln
- 7114 Wentworth Ln
- 7114 Wentworth Ln
- 8225 Timber Ln
- 8230 E 700 N
- 7555 Old State Road 25 N
- 7555 State Road 25 N
- 8277 Timber Ln
- 8222 Timber Ln
