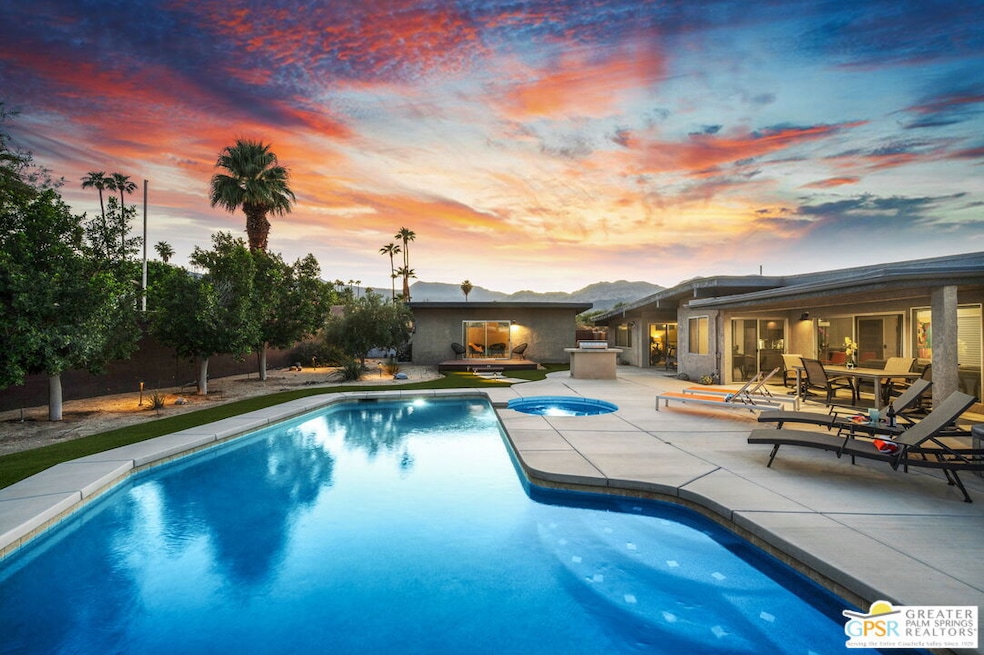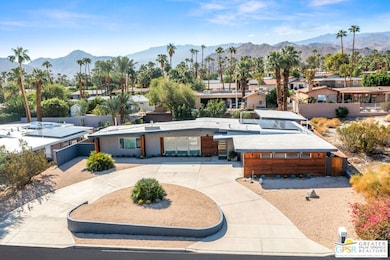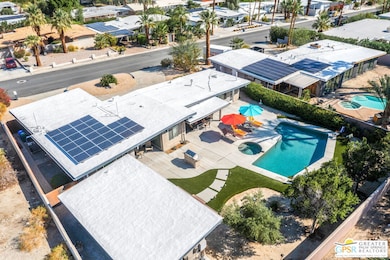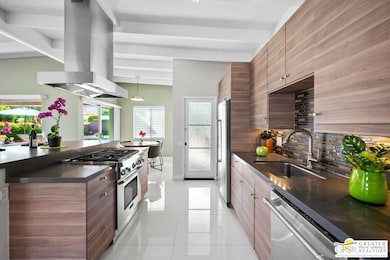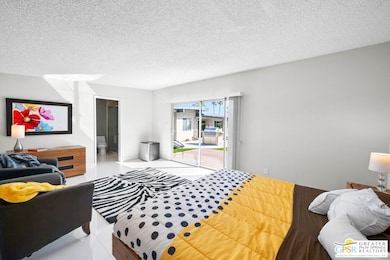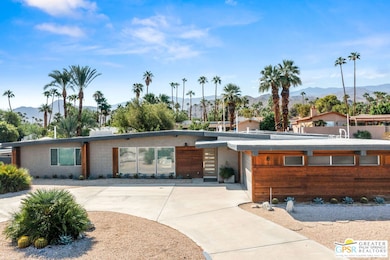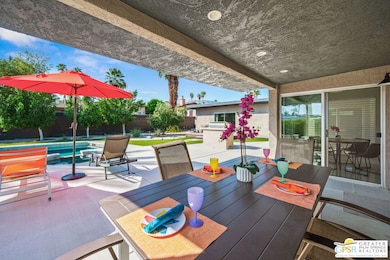73409 Little Bend Trail Palm Desert, CA 92260
Estimated payment $7,886/month
Highlights
- Detached Guest House
- Heated In Ground Pool
- Panoramic View
- Palm Desert High School Rated A
- Solar Power System
- Two Primary Bathrooms
About This Home
If location is everything, this home in the highly sought-after Silver Spur Ranch neighborhood of South Palm Desert truly delivers. Perfectly situated at the end of a quiet cul-de-sac, the property is South-facing and directly adjacent to Ironwood Park. Its curb appeal is exceptional, featuring striking redwood siding accents, a circular driveway, Milgard windows and doors, and a backdrop of swaying palm trees. This Mid-Century Modern gem underwent a complete renovation in 2018 and has been styled in a chic Contemporary design offering a move-in-ready, turnkey experience. Furnishings are included with just a few exceptions. Step into the backyard and you'll be captivated by sweeping views and a resort-like setting, complete with a saltwater pool, spa, built-in BBQ, and gas fire pit all in a private, serene atmosphere. The detached casita provides a spacious third bedroom and bath, ideal for guests or a private retreat. Inside, the kitchen is a showpiece with an island bar, breakfast nook, Thermador range, and Maytag refrigerator. A fully owned solar system, installed in 2022 adds modern efficiency and value. Silver Spur Ranch, a charming historic neighborhood dating back to the 1950s, is celebrated for its diverse architecture and stunning mountain scenery. The home is minutes from El Paseo's premier shopping and dining, directly across from the Living Desert, close to several golf courses, and just five minutes from scenic trailheads offering hikes from one to sixteen miles. This is a rare opportunity to own a dazzling, impeccably updated home in one of Palm Desert's most desirable communities.
Home Details
Home Type
- Single Family
Est. Annual Taxes
- $15,336
Year Built
- Built in 1957 | Remodeled
Lot Details
- 0.25 Acre Lot
- End Unit
- South Facing Home
- Privacy Fence
- Block Wall Fence
- Drip System Landscaping
- Sprinkler System
- Back Yard
- Property is zoned R110M
HOA Fees
- $19 Monthly HOA Fees
Property Views
- Panoramic
- Mountain
- Park or Greenbelt
- Pool
Home Design
- Midcentury Modern Architecture
- Block Foundation
- Elastomeric Roof
- Foam Roof
Interior Spaces
- 1,847 Sq Ft Home
- 1-Story Property
- Furnished
- Fireplace With Gas Starter
- Double Pane Windows
- Living Room with Fireplace
- Tile Flooring
Kitchen
- Breakfast Area or Nook
- Breakfast Bar
- Oven
- Gas and Electric Range
- Microwave
- Freezer
- Ice Maker
- Water Line To Refrigerator
- Dishwasher
- Disposal
Bedrooms and Bathrooms
- 3 Bedrooms
- Walk-In Closet
- Two Primary Bathrooms
Laundry
- Laundry Room
- Laundry in Garage
- Dryer
- Washer
Home Security
- Carbon Monoxide Detectors
- Fire and Smoke Detector
Parking
- 4 Car Attached Garage
- Circular Driveway
Eco-Friendly Details
- Solar Power System
- Solar Water Heater
- Solar Heating System
Pool
- Heated In Ground Pool
- Heated Spa
- In Ground Spa
- Saltwater Pool
Outdoor Features
- Covered Patio or Porch
- Built-In Barbecue
Additional Homes
- Detached Guest House
Utilities
- Forced Air Heating and Cooling System
- Heating System Uses Natural Gas
- Heat Pump System
- Property is located within a water district
- Hot Water Circulator
- Gas Water Heater
- Central Water Heater
- Cable TV Available
Community Details
- Greenbelt
Listing and Financial Details
- Assessor Parcel Number 630-232-001
Map
Home Values in the Area
Average Home Value in this Area
Tax History
| Year | Tax Paid | Tax Assessment Tax Assessment Total Assessment is a certain percentage of the fair market value that is determined by local assessors to be the total taxable value of land and additions on the property. | Land | Improvement |
|---|---|---|---|---|
| 2025 | $15,336 | $1,167,328 | $424,483 | $742,845 |
| 2023 | $15,336 | $1,122,000 | $408,000 | $714,000 |
| 2022 | $6,300 | $391,013 | $115,511 | $275,502 |
| 2021 | $14,764 | $383,347 | $113,247 | $270,100 |
| 2020 | $14,642 | $379,417 | $112,086 | $267,331 |
| 2019 | $14,559 | $371,979 | $109,889 | $262,090 |
| 2018 | $14,459 | $364,686 | $107,735 | $256,951 |
| 2017 | $14,408 | $357,536 | $105,623 | $251,913 |
| 2016 | $10,118 | $350,526 | $103,552 | $246,974 |
| 2015 | $10,123 | $345,263 | $101,998 | $243,265 |
| 2014 | $5,578 | $338,500 | $100,000 | $238,500 |
Property History
| Date | Event | Price | List to Sale | Price per Sq Ft | Prior Sale |
|---|---|---|---|---|---|
| 10/02/2025 10/02/25 | For Sale | $1,250,000 | +13.6% | $677 / Sq Ft | |
| 02/17/2022 02/17/22 | Sold | $1,100,000 | 0.0% | $505 / Sq Ft | View Prior Sale |
| 01/19/2022 01/19/22 | Pending | -- | -- | -- | |
| 01/07/2022 01/07/22 | For Sale | $1,100,000 | +225.3% | $505 / Sq Ft | |
| 10/28/2013 10/28/13 | Sold | $338,200 | -3.1% | $237 / Sq Ft | View Prior Sale |
| 09/05/2013 09/05/13 | For Sale | $349,000 | +50.1% | $245 / Sq Ft | |
| 07/09/2013 07/09/13 | Sold | $232,500 | -7.0% | $163 / Sq Ft | View Prior Sale |
| 06/14/2013 06/14/13 | Pending | -- | -- | -- | |
| 06/07/2013 06/07/13 | For Sale | $249,900 | 0.0% | $175 / Sq Ft | |
| 06/05/2013 06/05/13 | Pending | -- | -- | -- | |
| 06/05/2013 06/05/13 | For Sale | $249,900 | -- | $175 / Sq Ft |
Purchase History
| Date | Type | Sale Price | Title Company |
|---|---|---|---|
| Grant Deed | $1,100,000 | Equity Title | |
| Grant Deed | $338,500 | First American Title Company | |
| Grant Deed | -- | Accommodation | |
| Grant Deed | $232,500 | First American Title Company | |
| Interfamily Deed Transfer | -- | None Available |
Source: The MLS
MLS Number: 25595471PS
APN: 630-232-001
- 73298 Buckboard Trail
- 73465 Silver Moon Trail
- 73271 Buckboard Trail
- 0 Silver Spur Trail
- 73380 Agave Ln
- 73165 Mirasol Ct
- 47860 Moon Ln
- 48400 Mirador Ct
- 73323 Boxthorn Ln
- 73407 Nettle Ct
- 73086 Monterra Cir N
- 73117 Haystack Rd
- 47869 Sun Corral Trail
- 0 Sun Corral Trail
- 47215 Heliotrope Dr
- 73367 Oriole Ct
- 47372 Marrakesh Dr
- 48285 Monterra Cir W
- 73681 Agave Ln
- 48641 Palo Verde Ct
- 73428 Little Bend Trail
- 73425 Haystack Rd
- 73552 Feather Trail
- 73460 Agave Ln
- 47956 Silver Spur Trail
- 73310 Calliandra St
- 73323 Boxthorn Ln
- 73435 Boxthorn Ln
- 73170 Calliandra St
- 48165 Alder Ln
- 47230 Golden Bush Ct
- 73021 Bel Air Rd
- 48295 Alder Ln
- 47965 Oasis Ct
- 73476 Dalea Ln
- 47900 Oasis Ct Unit Spacious with Mtn Views
- 73095 Deer Grass Dr
- 72992 Bel Air Rd
- 48639 Palo Verde Ct
- 48885 Mariposa Dr
