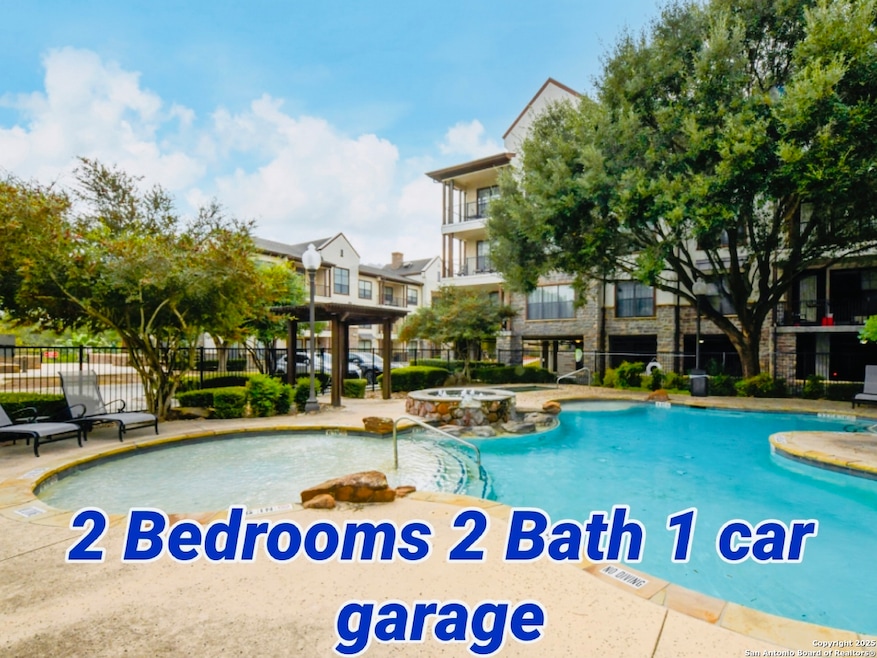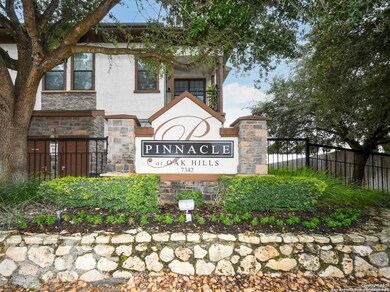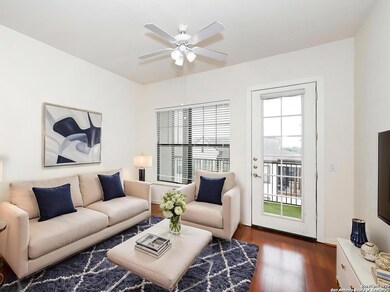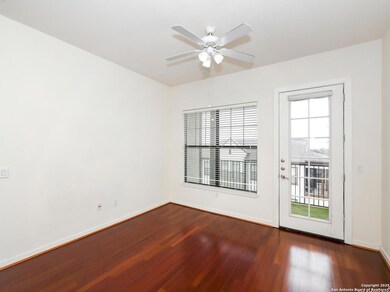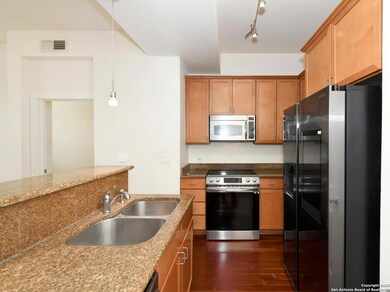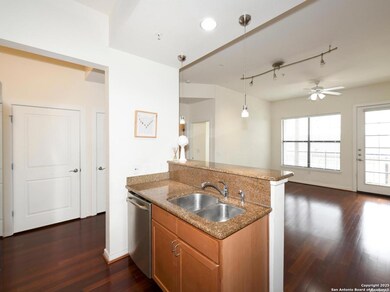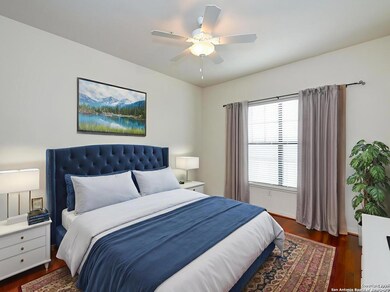7342 Oak Manor Dr Unit 1303 San Antonio, TX 78229
Medical Center NeighborhoodEstimated payment $2,260/month
Highlights
- High Ceiling
- Walk-In Closet
- Inside Utility
- 1 Car Detached Garage
- Breakfast Bar
- Ceramic Tile Flooring
About This Home
Beautiful Condo in The Pinnacle at Oak Hills. Resort-Style Living in the Heart of the Medical Center. Welcome to this gorgeous 3rd-floor unit located in the highly desirable and gated community of The Pinnacle at Oak Hills. Offering views of the Oak Hills Golf Course and Medical Center. This residence delivers the perfect blend of comfort, convenience, and luxury living with an elevator. Boasting 2 spacious bedrooms, 2 full baths this home features an open floor plan, high ceilings, and abundant natural light throughout its generous 1,023 SqFt. Elegant upgrades include rich hardwood floors, ceramic tile in bathrooms and, a private balcony. The gourmet kitchen is equipped with stainless steel appliances, granite countertops, and ample cabinet space-perfect for everyday living or entertaining. Additional highlights include: One Garage parking and one surface reserved space, secure building access, elevator, and trash chute. Washer, dryer, and refrigerator included Extra storage space Community amenities: pool, spa, fitness center, clubhouse, and controlled access Perfectly located just steps from UT Health SA Medical and Dental School, major hospitals, the VA, coffee shops, and restaurants. Only minutes to Loop 410, I-10, the airport, The Pearl, La Cantera, and downtown. This stunning home is move-in ready and ideal as a primary residence, second home, or investment property. A must-see!
Listing Agent
Eddie Gonzales
Premier Realty Group Platinum Listed on: 11/20/2025
Property Details
Home Type
- Condominium
Est. Annual Taxes
- $5,944
Year Built
- Built in 2006
HOA Fees
- $289 Monthly HOA Fees
Home Design
- Brick Exterior Construction
- Slab Foundation
- Composition Roof
Interior Spaces
- 1,023 Sq Ft Home
- 3-Story Property
- High Ceiling
- Ceiling Fan
- Window Treatments
- Combination Dining and Living Room
- Inside Utility
Kitchen
- Breakfast Bar
- Stove
- Microwave
- Dishwasher
- Disposal
Flooring
- Ceramic Tile
- Vinyl
Bedrooms and Bathrooms
- 2 Bedrooms
- Walk-In Closet
- 2 Full Bathrooms
Laundry
- Laundry on main level
- Dryer
- Washer
Home Security
Parking
- 1 Car Detached Garage
- Garage Door Opener
Schools
- Mead Elementary School
- Rudder Middle School
- Marshall High School
Utilities
- Central Heating and Cooling System
- Heating System Uses Natural Gas
- Private Sewer
- Phone Available
- Cable TV Available
Listing and Financial Details
- Assessor Parcel Number 116192011303
- Seller Concessions Not Offered
Community Details
Overview
- $150 HOA Transfer Fee
- Pinnacle At Oak Hills Association
- Pinnacle At Oak Hills Subdivision
- Mandatory home owners association
Security
- Fire and Smoke Detector
Map
Home Values in the Area
Average Home Value in this Area
Tax History
| Year | Tax Paid | Tax Assessment Tax Assessment Total Assessment is a certain percentage of the fair market value that is determined by local assessors to be the total taxable value of land and additions on the property. | Land | Improvement |
|---|---|---|---|---|
| 2025 | $5,944 | $259,580 | $34,850 | $224,730 |
| 2024 | $5,944 | $259,580 | $34,850 | $224,730 |
| 2023 | $5,944 | $252,420 | $34,850 | $217,570 |
| 2022 | $5,398 | $218,050 | $34,850 | $183,200 |
| 2021 | $5,280 | $205,950 | $34,850 | $171,100 |
| 2020 | $5,020 | $192,440 | $34,850 | $157,590 |
| 2019 | $5,145 | $192,050 | $34,850 | $157,200 |
| 2018 | $4,952 | $184,750 | $34,850 | $149,900 |
| 2017 | $4,894 | $182,260 | $34,850 | $147,410 |
| 2016 | $4,248 | $158,190 | $34,850 | $123,340 |
| 2015 | -- | $158,190 | $34,850 | $123,340 |
| 2014 | -- | $156,040 | $0 | $0 |
Property History
| Date | Event | Price | List to Sale | Price per Sq Ft | Prior Sale |
|---|---|---|---|---|---|
| 11/20/2025 11/20/25 | For Sale | $280,000 | +24.4% | $274 / Sq Ft | |
| 03/15/2021 03/15/21 | Off Market | -- | -- | -- | |
| 11/13/2020 11/13/20 | Sold | -- | -- | -- | View Prior Sale |
| 10/14/2020 10/14/20 | Pending | -- | -- | -- | |
| 04/25/2020 04/25/20 | For Sale | $225,000 | -- | $220 / Sq Ft |
Purchase History
| Date | Type | Sale Price | Title Company |
|---|---|---|---|
| Deed | -- | Chicago Title Company | |
| Warranty Deed | -- | None Available | |
| Vendors Lien | -- | Chicago Title | |
| Special Warranty Deed | -- | Chicago Title |
Mortgage History
| Date | Status | Loan Amount | Loan Type |
|---|---|---|---|
| Open | $172,000 | New Conventional | |
| Previous Owner | $136,000 | New Conventional | |
| Previous Owner | $129,091 | Purchase Money Mortgage |
Source: San Antonio Board of REALTORS®
MLS Number: 1924128
APN: 11619-201-1303
- 7342 Oak Manor Dr Unit 4107
- 7342 Oak Manor Dr Unit 7202
- 7342 Oak Manor Dr Unit 3106
- 7342 Oak Manor Dr Unit 4207
- 7342 Oak Manor Dr Unit 4209
- 7342 Oak Manor Dr Unit 4307
- 7342 Oak Manor Dr Unit 1204
- 7342 Oak Manor Dr Unit 1304
- 7322 Oak Manor Dr Unit 36
- 5351 Fredericksburg Rd
- 4139 Cliff Oaks St
- 1819 Babcock Rd Unit 116A
- 1819 Babcock Rd Unit 204
- 1819 Babcock Rd Unit 706
- 1819 Babcock Rd Unit 505
- 1819 Babcock Rd Unit 506-E
- 1819 Babcock Rd Unit 605
- 1819 Babcock Rd Unit 704 G
- 4322 Muirfield St
- 4703 Lorelei Dr
- 7342 Oak Manor Dr Unit 4207
- 7342 Oak Manor Dr Unit 4107
- 7342 Oak Manor Dr Unit 4307
- 7342 Oak Manor Dr Unit 4210
- 7342 Oak Manor Dr Unit 1204
- 7342 Oak Manor Dr Unit 1304
- 7342 Oak Manor Dr Unit 3106
- 7714 Louis Pasteur Dr
- 7342 #7204 Oak Manor
- 7716 Louis Pasteur Dr
- 1847 Babcock Rd
- 7733 Louis Pasteur Dr
- 1819 Babcock Rd Unit 411
- 1819 Babcock Rd Unit 109
- 1751 Babcock Rd
- 4542 Lyceum Dr
- 5359 Fredericksburg Rd Unit B209
- 5211 Fredericksburg Rd
- 5534 Fredericksburg Rd
- 7701 Wurzbach Rd Unit 801
