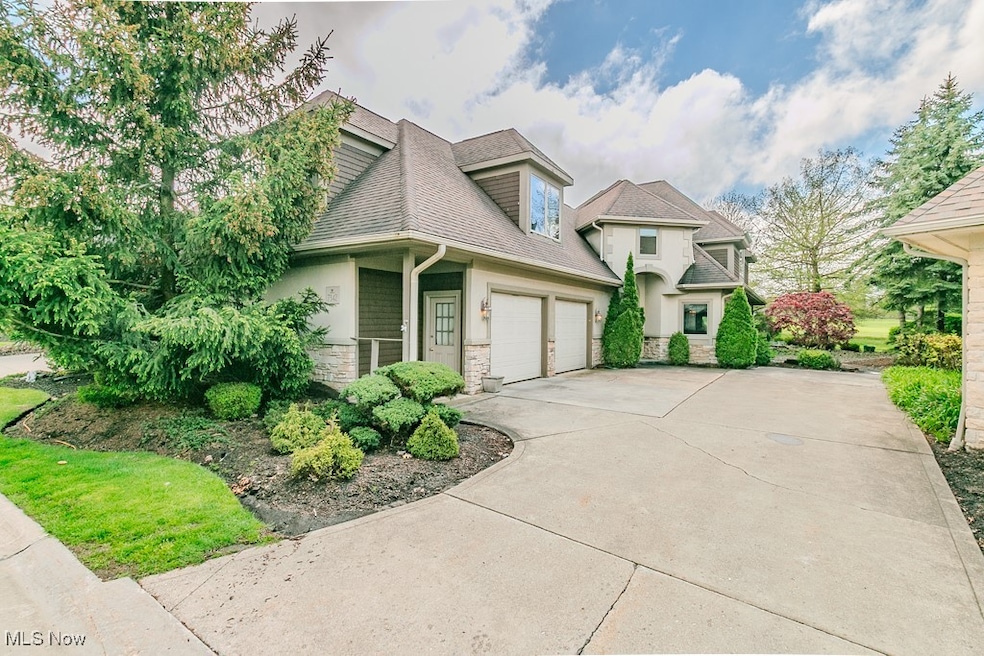
7342 Players Club Dr Painesville, OH 44077
Quail Hollow NeighborhoodEstimated payment $3,272/month
Highlights
- Golf Course View
- Granite Countertops
- Eat-In Kitchen
- Colonial Architecture
- 2.5 Car Attached Garage
- Tray Ceiling
About This Home
Welcome to 7342 Players Club Dr. on the 18th hole of Quail Hollow Country Club. This 3 bedroom 2.5 bath condo offers the ideal setting for low maintenance golf course living. Step inside to discover tons of natural light in the open floor plan with a spacious kitchen with beautiful granite counters, and newer stainless steel appliances. Enjoy the stunning golf course views from the large family room with gas fireplace, the screened in alcove area or the lush outdoor space perfect for entertaining or enjoying your morning coffee complete with a natural gas hook up. The first floor master suite features an updated bathroom with a double vanity, walk in closet, and even an attached space for a private office, exercise area or even more closet space with patio access. The additional 2 bedrooms on the second floor also provide large closets and a full bath. The doors in the house are solid oak and all of the carpet was replaced in April. Storage will never be a challenge in this home as there is a huge linen closet and a massive walk in closet area also located on the second floor. A large finished bonus room over the garage is a great place to play pool, set up all of your workout equipment or provide a quiet retreat for you or your guests. The convenient 2.5 car garage not only provides for any further storage needs it is also features electric heaters for the cold Ohio winters.
Listing Agent
McDowell Homes Real Estate Services Brokerage Email: kathyhosler@mcdhomes.com, 440-867-3110 License #2016006179 Listed on: 05/09/2025

Co-Listing Agent
McDowell Homes Real Estate Services Brokerage Email: kathyhosler@mcdhomes.com, 440-867-3110 License #2017003590
Property Details
Home Type
- Condominium
Est. Annual Taxes
- $7,502
Year Built
- Built in 1998
HOA Fees
- $300 Monthly HOA Fees
Parking
- 2.5 Car Attached Garage
Home Design
- Colonial Architecture
- Asphalt Roof
- Stucco
Interior Spaces
- 2,820 Sq Ft Home
- 1-Story Property
- Tray Ceiling
- Gas Fireplace
- Golf Course Views
- Washer
Kitchen
- Eat-In Kitchen
- Range
- Microwave
- Dishwasher
- Granite Countertops
Bedrooms and Bathrooms
- 3 Bedrooms | 1 Main Level Bedroom
- Walk-In Closet
- 2.5 Bathrooms
- Double Vanity
Outdoor Features
- Patio
Utilities
- Forced Air Heating and Cooling System
- Heating System Uses Gas
- Baseboard Heating
Listing and Financial Details
- Assessor Parcel Number 08-A-013-J-00-002-0
Community Details
Overview
- Association fees include management, insurance, reserve fund, snow removal
Pet Policy
- Pets Allowed
Map
Home Values in the Area
Average Home Value in this Area
Tax History
| Year | Tax Paid | Tax Assessment Tax Assessment Total Assessment is a certain percentage of the fair market value that is determined by local assessors to be the total taxable value of land and additions on the property. | Land | Improvement |
|---|---|---|---|---|
| 2023 | $12,940 | $133,980 | $17,850 | $116,130 |
| 2022 | $6,534 | $133,980 | $17,850 | $116,130 |
| 2021 | $6,560 | $133,980 | $17,850 | $116,130 |
| 2020 | $6,077 | $111,660 | $14,880 | $96,780 |
| 2019 | $6,069 | $111,660 | $14,880 | $96,780 |
| 2018 | $6,089 | $110,720 | $9,280 | $101,440 |
| 2017 | $6,361 | $110,720 | $9,280 | $101,440 |
| 2016 | $5,841 | $110,720 | $9,280 | $101,440 |
| 2015 | $5,496 | $110,720 | $9,280 | $101,440 |
| 2014 | $4,776 | $97,550 | $9,280 | $88,270 |
| 2013 | $4,776 | $97,550 | $9,280 | $88,270 |
Property History
| Date | Event | Price | Change | Sq Ft Price |
|---|---|---|---|---|
| 05/23/2025 05/23/25 | Price Changed | $425,000 | -5.6% | $151 / Sq Ft |
| 05/09/2025 05/09/25 | For Sale | $450,000 | -- | $160 / Sq Ft |
Purchase History
| Date | Type | Sale Price | Title Company |
|---|---|---|---|
| Warranty Deed | $320,000 | Enterprise Title Agency Inc |
Mortgage History
| Date | Status | Loan Amount | Loan Type |
|---|---|---|---|
| Open | $100,000 | Credit Line Revolving | |
| Closed | $100,000 | Credit Line Revolving | |
| Closed | $125,000 | Credit Line Revolving | |
| Closed | $44,000 | Credit Line Revolving |
About the Listing Agent
Kathy's Other Listings
Source: MLS Now
MLS Number: 5121128
APN: 08-A-013-J-00-002
- 7311 Players Club Dr Unit 13
- 7297 Players Club Dr Unit 49
- 7273 Players Club Dr Unit 62
- 11378 S Forest Dr Unit 92
- 11383 Somerset Trail
- 7031 Woodthrush Dr
- 7435 Hunting Lake Dr
- 11253 Hampton Bay Ln Unit 69
- 7004 Bristlewood Dr Unit 1B
- 7181 N Churchill Place Unit 168F
- 693 S Downing Unit S/L 256
- 7148 N Brewster Place Unit 169D
- 7208 S Galahad Place Unit 159B
- 7163 N Excaliber Dr
- 11579 Olde Stone Ct
- 7135 N Holmes Place Unit G175
- 7134 N Holmes Place Unit 177B
- 7715 Covington Ct
- 7330 Far Hills Dr
- 7142 N Oxshire Place
- 11414-11474 Concord Hambden Rd
- 430 Station 44 Place
- 388 Station 44 Place
- 9880 Old Johnnycake
- 1651 Mentor Ave Unit 4000
- 9791 Woodcreek Dr
- 1 Peppertree Ln
- 120 Nye Rd
- 55 Grant St
- 1386 Elizabeth Blvd
- 54 Pearl St
- 9230 Mentor Rd
- 842 Cobblestone Cir
- 5650 Emerald Ct
- 1059 Newell St
- 908 N State St
- 155 7th Ave
- 155 7th Ave Unit 1
- 6615 Center St Unit A
- 101 Meadowlands Dr






