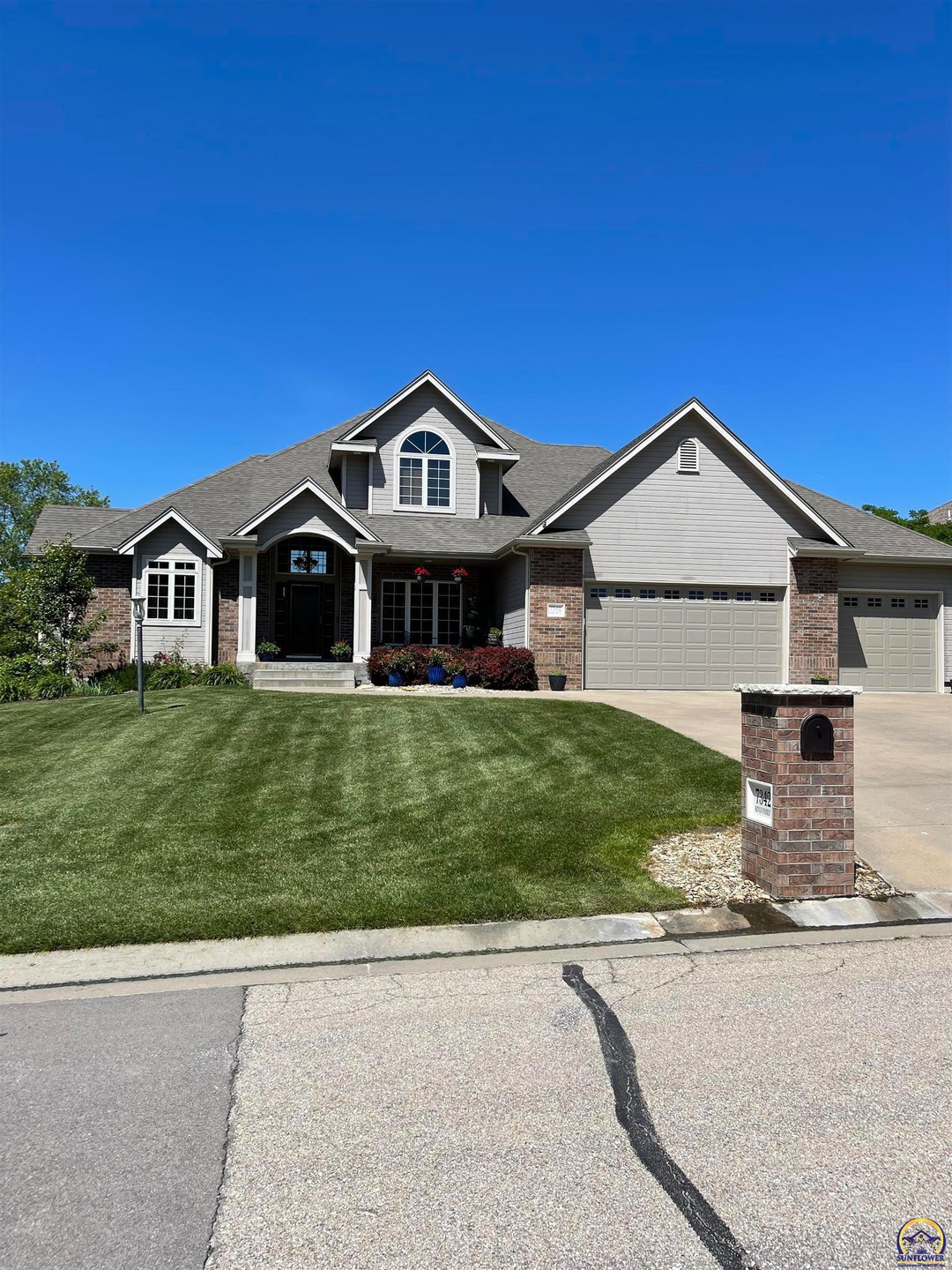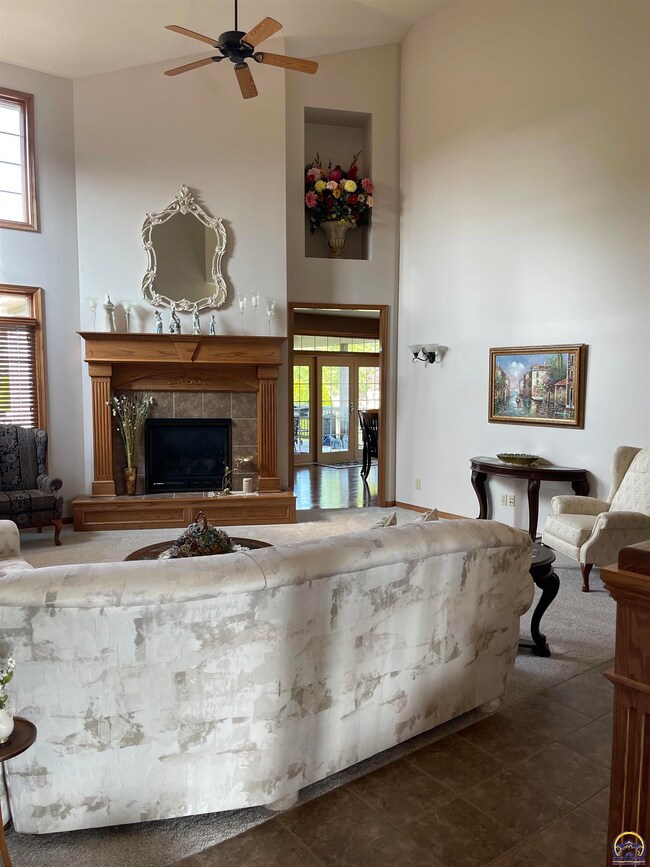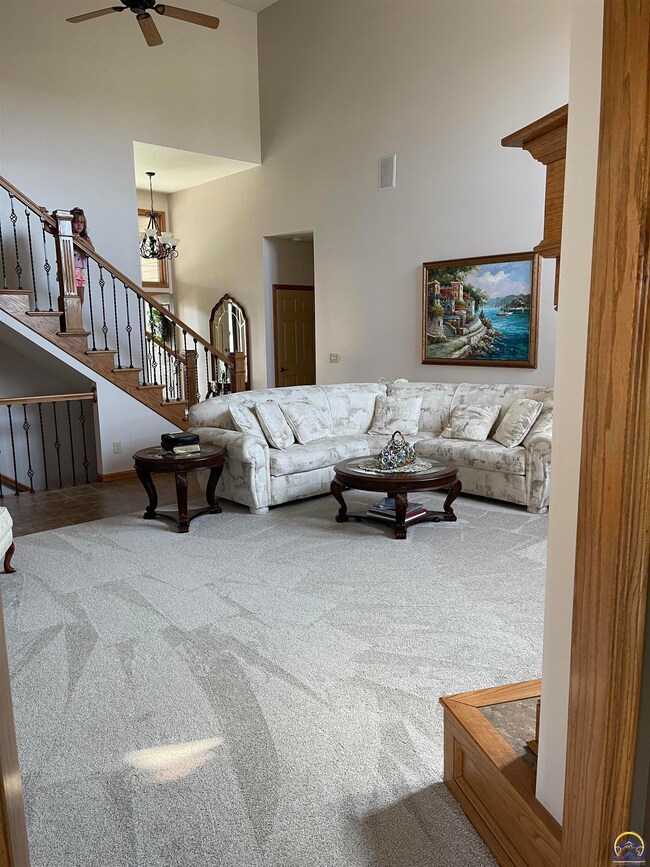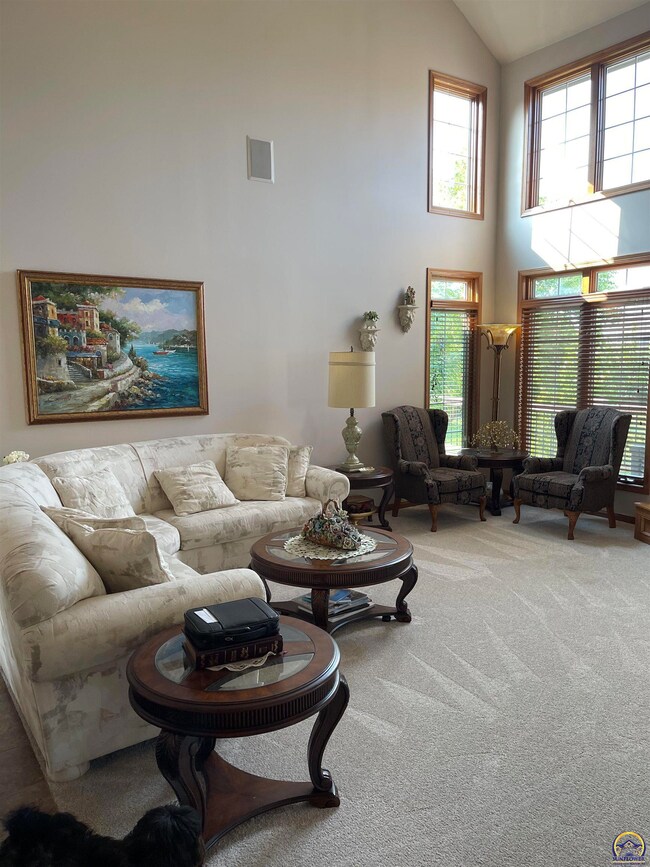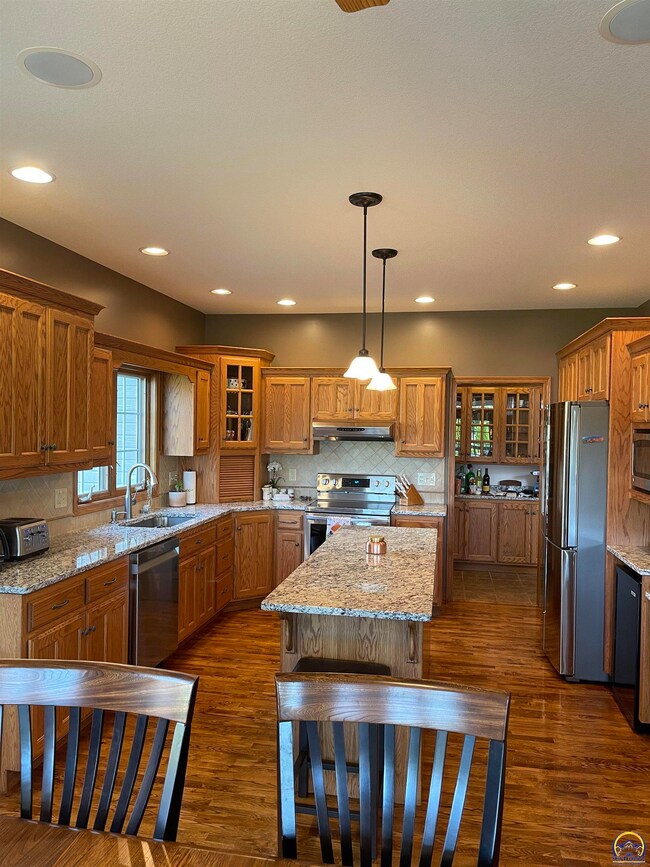
7342 SW Kings Forest Rd Topeka, KS 66610
Highlights
- In Ground Pool
- Covered Deck
- Wood Flooring
- Jay Shideler Elementary School Rated A-
- Hearth Room
- Separate Formal Living Room
About This Home
As of June 2022Your dream pool awaits in this 5 BR, 3 1/2 bath, 3 car garage home in Jay Shideler school district. Shotcrete pool with new pump, new sand filter, heat pump heater, swim spa, and rock waterfall feature, fenced in and ready for your to enjoy this summer! Large covered deck, cute storage shed, new granite in kitchen, refinished hardwood floors, new hardwoods added in dining room, new dishwasher and stove, new carpet in master, most of interior repainted, finished office space or 5th bedroom in basement, large bedrooms and dual sided fireplace with hearth room off kitchen are a great touch to this home. Fantastic built in drop space in laundry room for shoes and coats, and wash sink in the 3 car garage. Special taxes paid in full this year! Newer furnaces and hot water heater and new a/c for main. Great family neighborhood! Sellers are related to listing agent.
Last Agent to Sell the Property
Heble Homes Realty License #SP00240990 Listed on: 06/03/2022
Home Details
Home Type
- Single Family
Est. Annual Taxes
- $8,299
Year Built
- Built in 2004
Lot Details
- Lot Dimensions are 97x274
- Fenced
- Paved or Partially Paved Lot
- Sprinkler System
Home Design
- Brick or Stone Mason
- Poured Concrete
- Composition Roof
- Stick Built Home
Interior Spaces
- 1.5-Story Property
- Gas Fireplace
- Thermal Pane Windows
- Separate Formal Living Room
- Formal Dining Room
- Basement
- Sump Pump
- Laundry on main level
Kitchen
- Hearth Room
- Eat-In Kitchen
- Electric Range
- Microwave
- Dishwasher
Flooring
- Wood
- Carpet
Bedrooms and Bathrooms
- 5 Bedrooms
- 0.5 Bathroom
Parking
- 3 Car Attached Garage
- Automatic Garage Door Opener
- Garage Door Opener
Outdoor Features
- In Ground Pool
- Covered Deck
- Storage Shed
Schools
- Jay Shideler Elementary School
- Washburn Rural Middle School
- Washburn Rural High School
Utilities
- Forced Air Heating and Cooling System
- Multiple Heating Units
- Gas Water Heater
Ownership History
Purchase Details
Home Financials for this Owner
Home Financials are based on the most recent Mortgage that was taken out on this home.Purchase Details
Home Financials for this Owner
Home Financials are based on the most recent Mortgage that was taken out on this home.Purchase Details
Purchase Details
Home Financials for this Owner
Home Financials are based on the most recent Mortgage that was taken out on this home.Similar Homes in Topeka, KS
Home Values in the Area
Average Home Value in this Area
Purchase History
| Date | Type | Sale Price | Title Company |
|---|---|---|---|
| Warranty Deed | -- | Lawyers Title Of Topeka | |
| Warranty Deed | -- | Heartland Title | |
| Warranty Deed | -- | Heartland Title Services Inc | |
| Warranty Deed | -- | Kansas Secured Title |
Mortgage History
| Date | Status | Loan Amount | Loan Type |
|---|---|---|---|
| Open | $479,750 | New Conventional | |
| Previous Owner | $320,000 | New Conventional | |
| Previous Owner | $113,457 | Future Advance Clause Open End Mortgage | |
| Previous Owner | $29,000 | Future Advance Clause Open End Mortgage | |
| Previous Owner | $277,148 | FHA | |
| Previous Owner | $53,000 | Unknown | |
| Previous Owner | $351,900 | New Conventional | |
| Previous Owner | $12,475 | Credit Line Revolving | |
| Previous Owner | $370,025 | New Conventional | |
| Previous Owner | $9,975 | Credit Line Revolving |
Property History
| Date | Event | Price | Change | Sq Ft Price |
|---|---|---|---|---|
| 06/29/2022 06/29/22 | Sold | -- | -- | -- |
| 06/06/2022 06/06/22 | Pending | -- | -- | -- |
| 06/03/2022 06/03/22 | For Sale | $499,900 | +4.2% | $174 / Sq Ft |
| 03/10/2021 03/10/21 | Sold | -- | -- | -- |
| 01/26/2021 01/26/21 | Pending | -- | -- | -- |
| 01/04/2021 01/04/21 | For Sale | $479,900 | -- | $170 / Sq Ft |
Tax History Compared to Growth
Tax History
| Year | Tax Paid | Tax Assessment Tax Assessment Total Assessment is a certain percentage of the fair market value that is determined by local assessors to be the total taxable value of land and additions on the property. | Land | Improvement |
|---|---|---|---|---|
| 2025 | $9,432 | $66,017 | -- | -- |
| 2023 | $9,432 | $61,640 | $0 | $0 |
| 2022 | $8,951 | $53,958 | $0 | $0 |
| 2021 | $8,299 | $50,463 | $0 | $0 |
| 2020 | $8,196 | $50,463 | $0 | $0 |
| 2019 | $8,142 | $49,474 | $0 | $0 |
| 2018 | $6,918 | $48,504 | $0 | $0 |
| 2017 | $7,871 | $47,553 | $0 | $0 |
| 2014 | $7,670 | $45,483 | $0 | $0 |
Agents Affiliated with this Home
-
Crystal Heble
C
Seller's Agent in 2022
Crystal Heble
Heble Homes Realty
(785) 608-5337
50 Total Sales
-
Luke L. Thompson

Buyer's Agent in 2022
Luke L. Thompson
Coldwell Banker American Home
(785) 969-9296
275 Total Sales
-
Cindy Glynn

Buyer Co-Listing Agent in 2022
Cindy Glynn
Coldwell Banker American Home
(785) 207-5464
44 Total Sales
-
Patrick Moore

Seller's Agent in 2021
Patrick Moore
KW One Legacy Partners, LLC
(785) 633-4972
472 Total Sales
Map
Source: Sunflower Association of REALTORS®
MLS Number: 224277
APN: 144-19-0-20-08-016-000
- 7401 SW Kings Forest Ct Unit Lot 1
- 7518 SW Ambassador Place
- 3725 SW Kings Forest Rd
- 7141 SW Lancelot Ln
- 3939 SW Canterbury Town Rd
- 6960 SW Dancaster Rd
- 3907 SW Canterbury Town Rd
- 6855 SW Aylesbury Rd
- 6915 SW 43rd Terrace
- 7060 SW Fountaindale Rd
- 0000 SW Moundview Dr
- 7921 SW 33rd St
- 0 SW 43rd Terrace
- 6466 SW Suffolk Rd
- 3910 SW Gamwell Rd
- 0005 SW 45th St
- 6247 SW 40th Ct
- 4100 SW Auburn Rd
- 3713 SW Arvonia Place
- 6325 SW 42nd Ct
