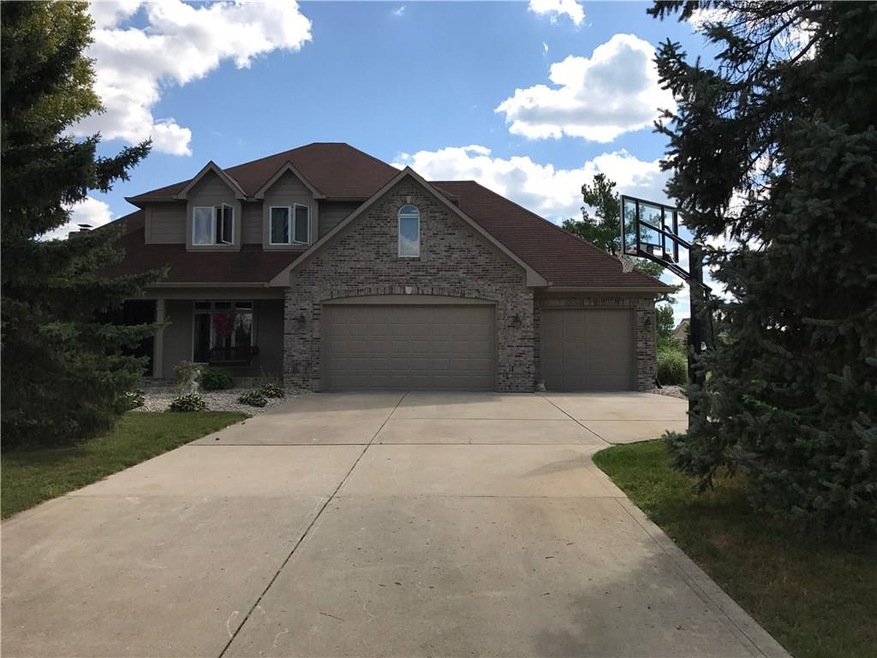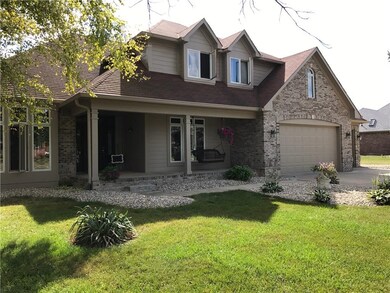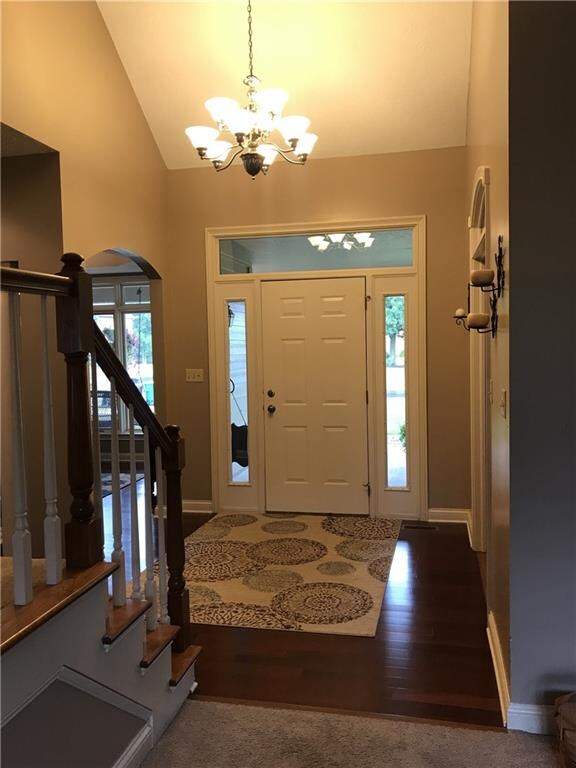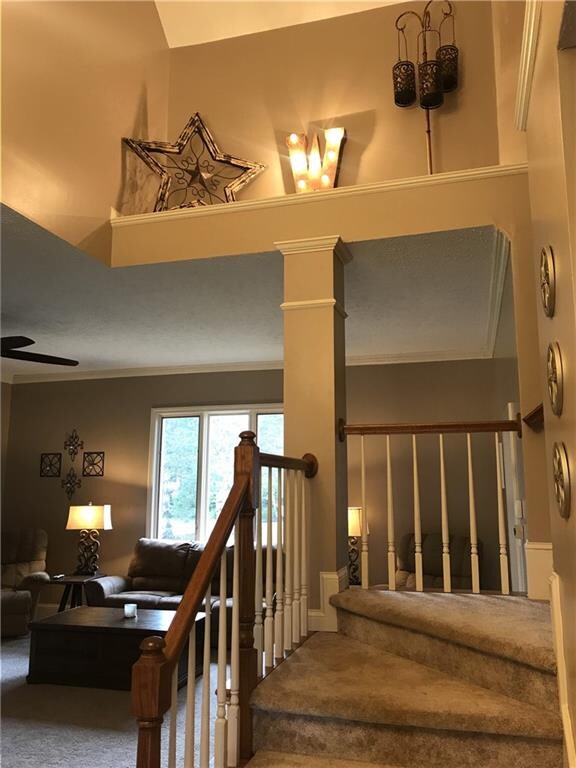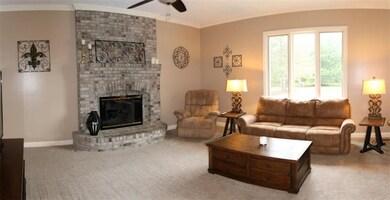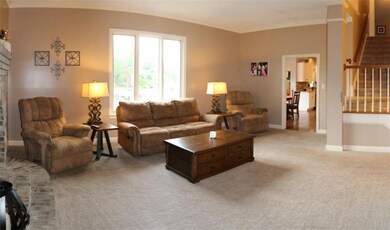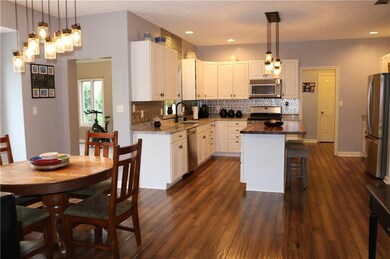
7342 Windridge Way Brownsburg, IN 46112
Highlights
- 0.8 Acre Lot
- 1 Fireplace
- Garage
- Reagan Elementary School Rated A+
- Forced Air Heating and Cooling System
About This Home
As of October 2017IMMACULATE 4 BDRM Custom Home w/In-ground Pool on a semi-private lot. Home has lots of updates including SS appliances, granite counter tops, hardwood flooring, unique butcher block island, new bathroom vanities, interior lighting, & exterior paint. Gorgeous gas fireplace in the Great Room! Plant shelves in Entry & Master BDRM. Arched walls & columns in the Entry & Formal Dining area! French doors & custom wall bookshelf in the Den! Master BDRM suite has walk-in closet, whirlpool tub, double sink vanity & full shower! Huge Bonus Room on main w/patio access! Large Backyard w/mature trees, handcrafted stone patio, custom fire pit, in-ground pool & fountain to add the perfect elegant touch!
Last Agent to Sell the Property
RE/MAX Centerstone License #RB14047065 Listed on: 08/24/2017

Home Details
Home Type
- Single Family
Est. Annual Taxes
- $3,600
Year Built
- Built in 1994
Lot Details
- 0.8 Acre Lot
Parking
- Garage
Interior Spaces
- 2-Story Property
- 1 Fireplace
Bedrooms and Bathrooms
- 4 Bedrooms
Utilities
- Forced Air Heating and Cooling System
- Heating System Uses Gas
- Well
- Gas Water Heater
- Septic Tank
Community Details
- Association fees include entrance common maintenance
- Windridge Subdivision
- Property managed by Windgridge HOA
Listing and Financial Details
- Assessor Parcel Number 320234395012000001
Ownership History
Purchase Details
Home Financials for this Owner
Home Financials are based on the most recent Mortgage that was taken out on this home.Purchase Details
Home Financials for this Owner
Home Financials are based on the most recent Mortgage that was taken out on this home.Similar Homes in Brownsburg, IN
Home Values in the Area
Average Home Value in this Area
Purchase History
| Date | Type | Sale Price | Title Company |
|---|---|---|---|
| Deed | $377,500 | -- | |
| Deed | $377,500 | Quality Title | |
| Warranty Deed | -- | Stewart Title |
Mortgage History
| Date | Status | Loan Amount | Loan Type |
|---|---|---|---|
| Previous Owner | $304,200 | New Conventional | |
| Previous Owner | $223,000 | New Conventional | |
| Previous Owner | $235,000 | New Conventional | |
| Previous Owner | $240,000 | New Conventional | |
| Previous Owner | $240,000 | New Conventional | |
| Previous Owner | $240,000 | New Conventional | |
| Previous Owner | $45,000 | Future Advance Clause Open End Mortgage |
Property History
| Date | Event | Price | Change | Sq Ft Price |
|---|---|---|---|---|
| 10/09/2017 10/09/17 | Sold | $377,500 | +0.7% | $112 / Sq Ft |
| 08/24/2017 08/24/17 | For Sale | $375,000 | +10.9% | $111 / Sq Ft |
| 12/22/2014 12/22/14 | Sold | $338,000 | -4.2% | $100 / Sq Ft |
| 12/19/2014 12/19/14 | Pending | -- | -- | -- |
| 08/07/2014 08/07/14 | Price Changed | $353,000 | -3.3% | $104 / Sq Ft |
| 06/17/2014 06/17/14 | Price Changed | $365,000 | -2.7% | $108 / Sq Ft |
| 05/14/2014 05/14/14 | For Sale | $375,000 | -- | $111 / Sq Ft |
Tax History Compared to Growth
Tax History
| Year | Tax Paid | Tax Assessment Tax Assessment Total Assessment is a certain percentage of the fair market value that is determined by local assessors to be the total taxable value of land and additions on the property. | Land | Improvement |
|---|---|---|---|---|
| 2024 | $5,089 | $508,900 | $69,300 | $439,600 |
| 2023 | $4,887 | $478,300 | $63,000 | $415,300 |
| 2022 | $4,591 | $448,800 | $61,600 | $387,200 |
| 2021 | $4,088 | $398,200 | $61,600 | $336,600 |
| 2020 | $3,962 | $384,300 | $61,600 | $322,700 |
| 2019 | $3,935 | $382,800 | $59,300 | $323,500 |
| 2018 | $3,726 | $361,800 | $59,300 | $302,500 |
| 2017 | $3,576 | $346,700 | $56,900 | $289,800 |
| 2016 | $3,576 | $346,700 | $56,900 | $289,800 |
| 2014 | $3,418 | $335,300 | $54,700 | $280,600 |
| 2013 | $6,833 | $340,700 | $54,300 | $286,400 |
Agents Affiliated with this Home
-

Seller's Agent in 2017
Michael Price
RE/MAX Centerstone
(317) 292-6553
22 in this area
390 Total Sales
-

Seller Co-Listing Agent in 2017
Jonathan Bennett
RE/MAX Centerstone
(317) 225-7191
5 in this area
131 Total Sales
-
L
Buyer's Agent in 2017
Linda Kyle
Keller Williams Indy Metro S
(317) 691-3785
8 in this area
37 Total Sales
-

Seller's Agent in 2014
Diane Brooks
F.C. Tucker Company
(317) 590-1048
7 in this area
303 Total Sales
-
C
Buyer's Agent in 2014
Cassidy Ryan
eXp Realty, LLC
Map
Source: MIBOR Broker Listing Cooperative®
MLS Number: MBR21508158
APN: 32-02-34-395-012.000-001
- 1619 Tradewind
- 7050 N County Road 650 E
- 6480 E County Road 700 N
- 6895 N County Road 625 E
- 7935 N County Road 650 E
- 644 Ridge Gate Dr
- 7205 Rose Hill Ave
- 7195 Rose Hill Ave
- 7181 Rose Hill Ave
- 7159 Rose Hill Ave
- 6857 Jacone Dr
- 6851 Jacone Dr
- 7170 Rose Hill Ave
- 6842 Jacone Dr
- 698 Ridge Gate Dr
- 7695 Burns Dr
- 7132 Sterling Way
- 5758 Greenbrier Ct
- 7098 Sterling Way
- 7139 Rose Hill Ave
