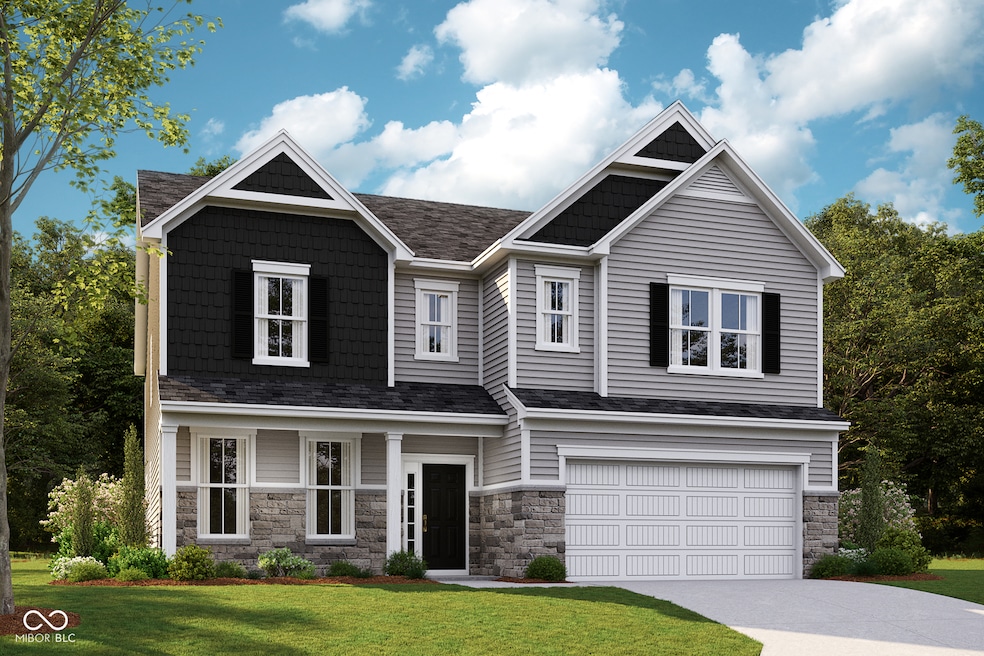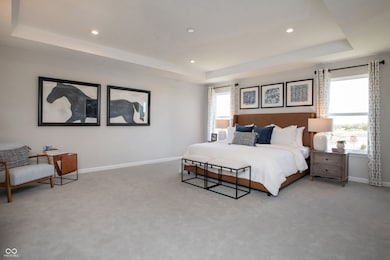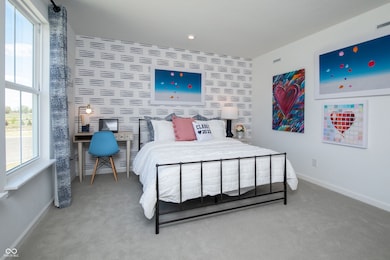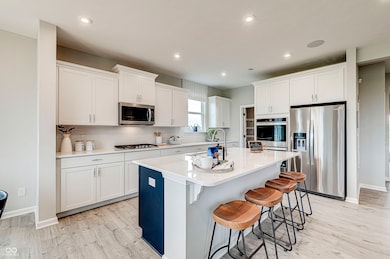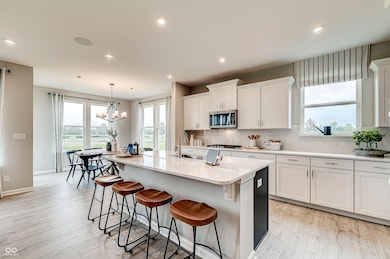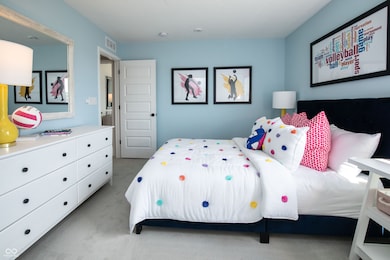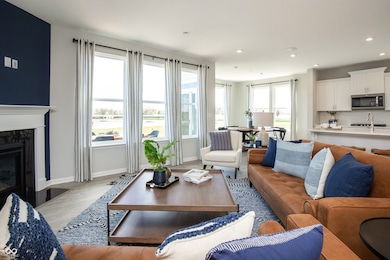7343 Deerberg Dr Indianapolis, IN 46259
South Franklin NeighborhoodEstimated payment $2,462/month
Highlights
- New Construction
- Craftsman Architecture
- 3 Car Attached Garage
- Franklin Central High School Rated A-
- Home Energy Rating Service (HERS) Rated Property
- Walk-In Closet
About This Home
Welcome to the Washinton plan located at 7343 Deerberg Drive, a beautiful single-family home located in the heart of Franklin Township built by Beazer Homes. This stunning new construction home features 5 beds and 3 baths, offering ample space for comfortable living. The 3,170 sq ft layout includes a spacious living room, a modern kitchen with a large quartz island, white Tilden-style cabinets with crown molding, tile backsplash, and a cozy dining area. The primary suite boasts a relaxing bathroom with dual vanities to end counter space debates and walk-in shower, while the additional bedrooms provide plenty of room for family or guests. Step outside to enjoy the back patio with partial pond views on the 0.22-acre lot, perfect for entertaining or relaxing. Additional highlights include a private study, downstairs guest suite, and a 3-car garage. Located in the desirable Crossroads at Southport neighborhood, this home has convenient access to the highway, shopping, and dining making it an excellent choice for those seeking both tranquility and convenience. Beazer Homes is proud to be America's #1 Energy-Efficient homebuilder. In 2024, our homes achieved an average net HERS score of 37 (including solar) and a gross HERS score of 42-the lowest publicly reported scores among the top 30 U.S. homebuilders identified by Builder Magazine's Top 100 list (ranked by 2024 closings). Take advantage of our special buyer incentives which may include closing costs, design studio upgrades, FLEX dollars, and more. Contact us today to learn more about how you can benefit from these exclusive offers.
Home Details
Home Type
- Single Family
Est. Annual Taxes
- $10
Year Built
- Built in 2025 | New Construction
Lot Details
- 9,757 Sq Ft Lot
HOA Fees
- $48 Monthly HOA Fees
Parking
- 3 Car Attached Garage
- Garage Door Opener
Home Design
- Craftsman Architecture
- Slab Foundation
- Vinyl Siding
- Low Volatile Organic Compounds (VOC) Products or Finishes
- Vinyl Construction Material
Interior Spaces
- 2-Story Property
- Entrance Foyer
- Utility Room
- Attic Access Panel
Kitchen
- Gas Oven
- Gas Cooktop
- Microwave
- Dishwasher
- ENERGY STAR Qualified Appliances
- Disposal
Flooring
- Carpet
- Laminate
Bedrooms and Bathrooms
- 5 Bedrooms
- Walk-In Closet
Home Security
- Smart Locks
- Fire and Smoke Detector
Eco-Friendly Details
- Home Energy Rating Service (HERS) Rated Property
- Energy-Efficient Windows
- Energy-Efficient HVAC
- Energy-Efficient Lighting
- Energy-Efficient Insulation
- Energy-Efficient Doors
- Watersense Fixture
Schools
- South Creek Elementary School
- Franklin Central Junior High
- Lillie Idella Kitley Intermediate
- Franklin Central High School
Utilities
- Central Air
- Heat Pump System
- ENERGY STAR Qualified Water Heater
Community Details
- Association fees include home owners, ground maintenance, maintenance, nature area, parkplayground, management, walking trails
- Association Phone (317) 262-4989
- Crossroads At Southport Subdivision
- Property managed by Associated Asset Management
- The community has rules related to covenants, conditions, and restrictions
Listing and Financial Details
- Assessor Parcel Number 491618120002008300
Map
Home Values in the Area
Average Home Value in this Area
Tax History
| Year | Tax Paid | Tax Assessment Tax Assessment Total Assessment is a certain percentage of the fair market value that is determined by local assessors to be the total taxable value of land and additions on the property. | Land | Improvement |
|---|---|---|---|---|
| 2024 | $7 | $500 | $500 | -- |
| 2023 | $7 | $300 | $300 | $0 |
| 2022 | -- | $300 | $300 | -- |
Property History
| Date | Event | Price | List to Sale | Price per Sq Ft |
|---|---|---|---|---|
| 11/26/2025 11/26/25 | For Sale | $456,990 | -- | $144 / Sq Ft |
Source: MIBOR Broker Listing Cooperative®
MLS Number: 22074986
APN: 49-16-18-120-002.008-300
- 7433 Deerberg Dr
- 7301 Deerberg Dr
- 8744 Dorill Creek Ln
- 8831 Rockwood Ln
- 7134 Sayers Rd
- 8531 Aberdeenshire Ct
- 8701 E Southport Rd
- 6136 Clydesdale Ln
- 8451 Rockwood Ln
- 9535 E Southport Rd
- 8151 E Southport Rd
- 7418 Woodington Place
- 7410 Hickory Rd
- 7278 Hartington Place
- 7722 Long Branch Dr
- 8030 Parcrest Ct
- 7241 Glen Park Ln
- 6543 Caressa Way
- 7913 Meadow Bend Ln
- 7619 Oak Grove Dr
- 7305 Sayers Rd
- 8233 Twin River Dr
- 8209 Twin River Dr
- 8351 Brambleberry Dr
- 7306 Oxbridge Place
- 5832 Outer Bank Rd
- 8118 Gathering Ln
- 7927 Newhall Way
- 5344 Orwell Ct
- 8018 Ithaca Way
- 5452 Wood Hollow Dr
- 8110 Red Barn Ct
- 7516 Inverness Dr
- 6241 Amber Valley Ln
- 6737 Amber Springs Way
- 7952 Bombay Ln
- 5221 Bombay Dr
- 7150 Combs Rd
- 8043 Southern Trails Place
- 5518 Bracken Dr
