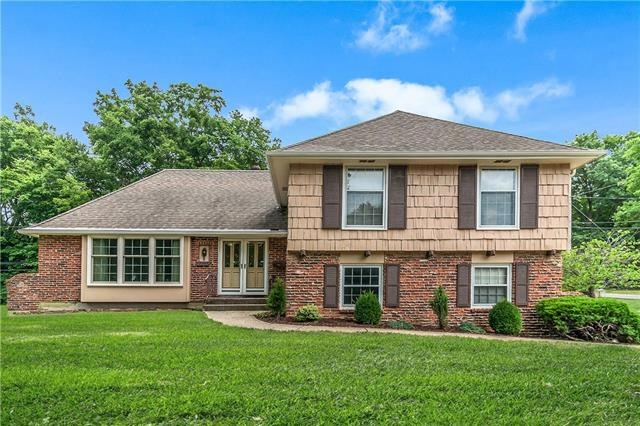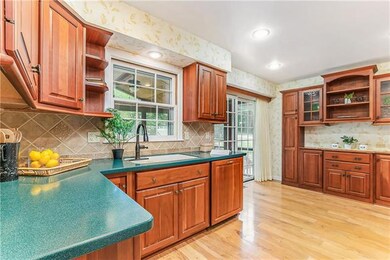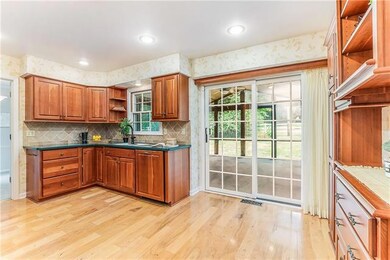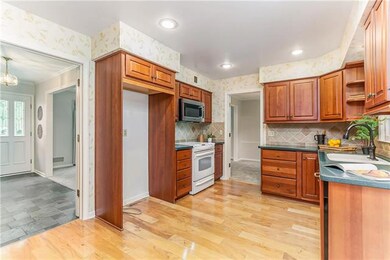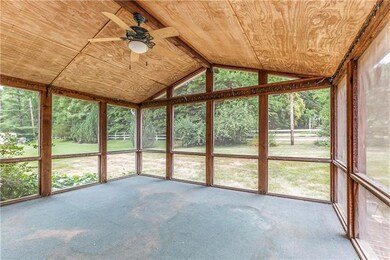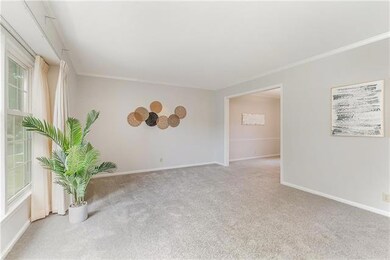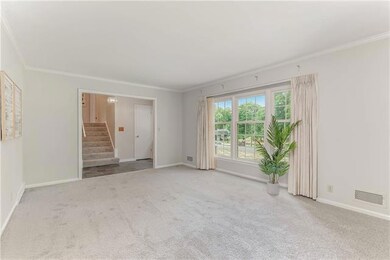
7343 Mackey St Overland Park, KS 66204
Milburn NeighborhoodEstimated Value: $338,000 - $414,000
Highlights
- 1 Fireplace
- No HOA
- Enclosed patio or porch
- Corner Lot
- Formal Dining Room
- 2 Car Attached Garage
About This Home
As of August 2022Nestled on a spacious corner lot, this quaint home features 4 bedrooms + 2 ½ baths. This gem is perfect how it is or ready for your touches. The kitchen, which is bathed in light is complete with a built-in hutch allowing for extra cabinet space. The formal dining and living room on the main level creates plenty of area to gather.
Step through the slider off the kitchen and enjoy the backyard from your abundant screened in porch. Read your favorite book or sip coffee while enjoying beautiful views and greenery. Head down the stairs and you’ll find the Family Room with Fireplace and wet bar giving you extra space to entertain or relax. Open the slider in the Family Room and you'll be led to a patio space for entertaining. Keep going and you’ll enter the two-stall garage with extended storage area and additional area in the basement.
Upstairs is the Owner’s bedroom with ensuite bathroom and 3 other bedrooms. Bonus Points: FRESH PAINT throughout + brand NEW CARPET. Plus: plenty of storage and cedar closet.
Last Agent to Sell the Property
Awen Rebecca Dunning
Compass Realty Group License #2019016650 Listed on: 06/20/2022

Last Buyer's Agent
Awen Rebecca Dunning
Compass Realty Group License #2019016650 Listed on: 06/20/2022

Home Details
Home Type
- Single Family
Est. Annual Taxes
- $2,571
Year Built
- Built in 1964
Lot Details
- 0.42 Acre Lot
- Corner Lot
- Level Lot
Parking
- 2 Car Attached Garage
- Side Facing Garage
- Garage Door Opener
Home Design
- Split Level Home
- Frame Construction
- Composition Roof
- Wood Siding
Interior Spaces
- 1,568 Sq Ft Home
- 1 Fireplace
- Formal Dining Room
- Carpet
- Basement Fills Entire Space Under The House
- Eat-In Kitchen
Bedrooms and Bathrooms
- 4 Bedrooms
Additional Features
- Enclosed patio or porch
- Forced Air Heating and Cooling System
Community Details
- No Home Owners Association
- Oak Ridge Estates Subdivision
Listing and Financial Details
- Assessor Parcel Number NP57000000-0014A
Ownership History
Purchase Details
Home Financials for this Owner
Home Financials are based on the most recent Mortgage that was taken out on this home.Similar Homes in the area
Home Values in the Area
Average Home Value in this Area
Purchase History
| Date | Buyer | Sale Price | Title Company |
|---|---|---|---|
| Thompson Debra | -- | Stewart Title |
Property History
| Date | Event | Price | Change | Sq Ft Price |
|---|---|---|---|---|
| 08/11/2022 08/11/22 | Sold | -- | -- | -- |
| 07/28/2022 07/28/22 | Pending | -- | -- | -- |
| 06/20/2022 06/20/22 | For Sale | $275,000 | -- | $175 / Sq Ft |
Tax History Compared to Growth
Tax History
| Year | Tax Paid | Tax Assessment Tax Assessment Total Assessment is a certain percentage of the fair market value that is determined by local assessors to be the total taxable value of land and additions on the property. | Land | Improvement |
|---|---|---|---|---|
| 2024 | $3,582 | $37,271 | $6,080 | $31,191 |
| 2023 | $3,427 | $35,076 | $5,532 | $29,544 |
| 2022 | $3,056 | $31,533 | $5,028 | $26,505 |
| 2021 | $2,811 | $27,542 | $4,572 | $22,970 |
| 2020 | $2,571 | $25,231 | $4,162 | $21,069 |
| 2019 | $2,446 | $24,035 | $3,613 | $20,422 |
| 2018 | $2,398 | $23,460 | $3,613 | $19,847 |
| 2017 | $2,133 | $20,550 | $3,282 | $17,268 |
| 2016 | $2,004 | $18,998 | $3,282 | $15,716 |
| 2015 | $1,921 | $18,595 | $3,282 | $15,313 |
| 2013 | -- | $17,123 | $3,282 | $13,841 |
Agents Affiliated with this Home
-

Seller's Agent in 2022
Awen Rebecca Dunning
Compass Realty Group
(816) 216-9572
Map
Source: Heartland MLS
MLS Number: 2388959
APN: NP57000000-0014A
- 7609 Hadley St
- 7500 Eby Ave
- 7139 Hardy St
- 7100 Antioch Rd
- 7609 Hardy St
- 7035 Antioch Rd
- 7524 Robinson St
- 7607 Lowell Ave
- 7217 Lowell Dr
- 9215 W 76th St
- 7636 Newton St
- 7516 Foster St
- 7135 Conser St
- 7934 Hemlock St
- 7300 Marty St
- 6910 Kessler St
- 7913 Grandview St
- 7724 Santa fe Dr
- 6904 W 79th St
- 7717 W 80th St
- 7343 Mackey St
- 7335 Mackey St
- 8600 W 74th St
- 8421 W 74th St
- 8501 W 74th St
- 7338 Mackey St
- 7327 Mackey St
- 8519 W 74th St
- 7400 Hadley St
- 7332 Mackey St
- 8416 W 74th St
- 8600 W 74th Terrace
- 8620 W 74th St
- 7320 Mackey St
- 8601 W 74th St
- 7424 Hadley St
- 7330 Mackey St
- 7319 Mackey St
- 8320 W 74th St
- 7326 Mackey St
