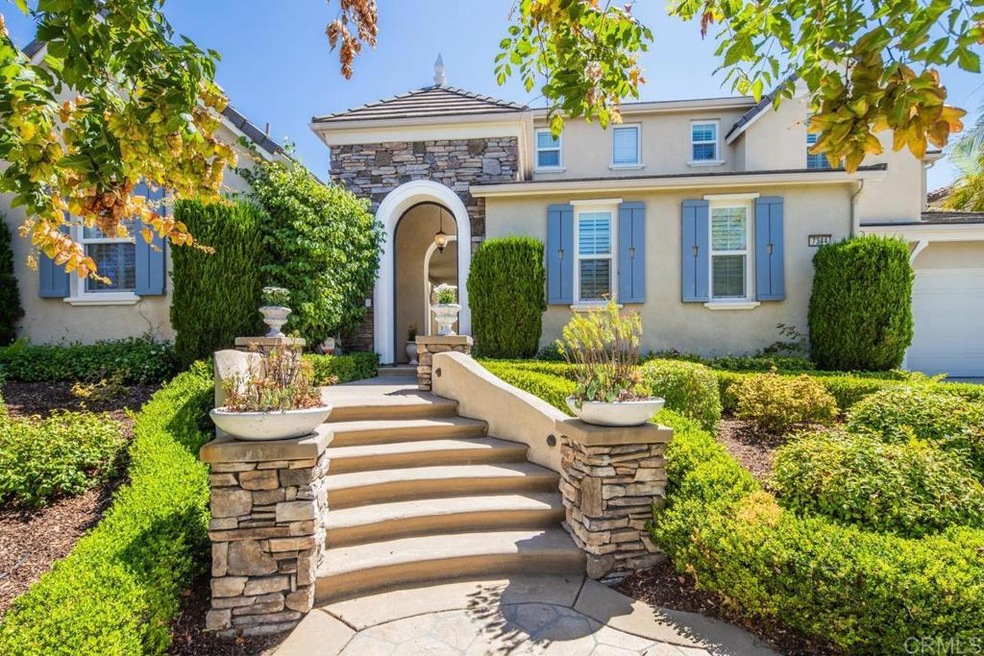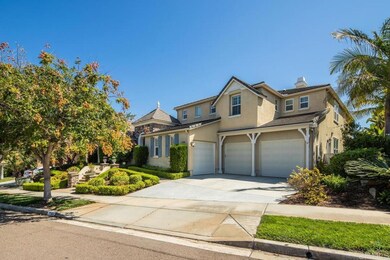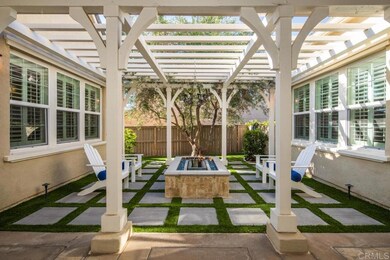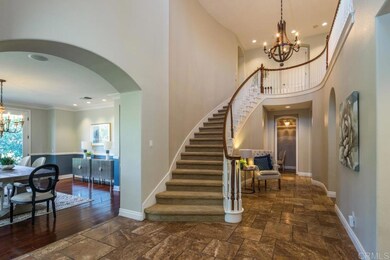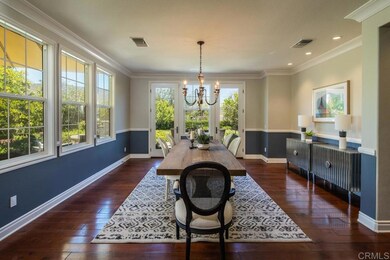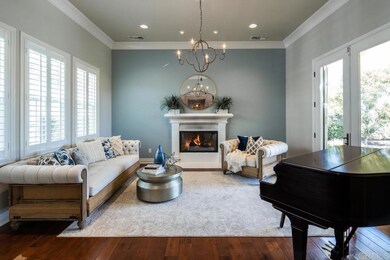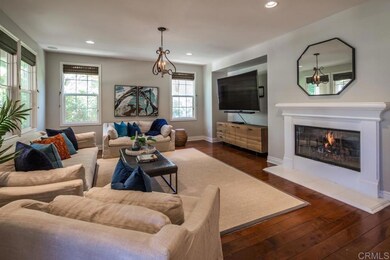
7344 Corte Hortensia Carlsbad, CA 92009
Highlights
- Fitness Center
- Wine Cellar
- Heated Spa
- Mission Estancia Elementary School Rated A
- Home Theater
- Primary Bedroom Suite
About This Home
As of September 2021Welcome home to an Entertainer’s Dream! Luxuriously upgraded, this turnkey European-inspired expansive estate is serene with mountain & canyon views, 3 car garage, in a cul-de-sac location within the prestigious La Costa Oaks community. Privacy is top-notch with a master suite and retreat in your home as well as a detached casita for guests. Step into a Southern California paradise by entering through the grand foyer with an upgraded custom courtyard including built-in water & fire feature and large sitting area. The gorgeous interior of the home boasts a large chef's kitchen, movie theater, wine room, three fireplaces, surround sound system and walk-in closets. Upgrades abound with hardwood & travertine flooring, granite countertops, stainless steel appliances, plantation wood shutters, and beautiful crown molding. This property sits on over a ¼ acre lot with yard lined with citrus trees that features a 10-person spa with waterfall, two fire pits, large grass area, custom Australian sunshades, outdoor kitchen & bar, pizza oven, an Alfresco commercial grade 54" grill with 1700° searing zone, rotisserie cooker, built-in smoker, and side burners. Kitchen also includes a marinating station, two sub-zero refrigerators and food prep station. Be a part of the renowned La Costa Oaks Community which includes access to the club house, fitness center, two outdoor pools as well as bbq areas. The La Costa Community is home to great schools, shopping, golf courses, hiking and biking trails and is a 15-minute drive to the ocean. Take advantage of everything San Diego has to offer! | Visit Property Website at 7344cortehortensia.com
Last Agent to Sell the Property
Pacific Sotheby's Int'l Realty License #02074782 Listed on: 08/05/2021

Last Buyer's Agent
Jason C Wu
Continental Realty & Ronstruction Company License #00496552
Home Details
Home Type
- Single Family
Est. Annual Taxes
- $27,237
Year Built
- Built in 2004
Lot Details
- 0.27 Acre Lot
- Cul-De-Sac
- Landscaped
- Front and Back Yard Sprinklers
- Lawn
- Back Yard
- Density is up to 1 Unit/Acre
- Property is zoned R-1:SINGLE FAM-RES
HOA Fees
- $241 Monthly HOA Fees
Parking
- 3 Car Attached Garage
- 2 Open Parking Spaces
Property Views
- Canyon
- Mountain
- Hills
Home Design
- Mediterranean Architecture
- Tile Roof
- Concrete Roof
- Stucco
Interior Spaces
- 5,081 Sq Ft Home
- 2-Story Property
- Open Floorplan
- Central Vacuum
- Built-In Features
- Bar
- Crown Molding
- Wainscoting
- High Ceiling
- Ceiling Fan
- Recessed Lighting
- Two Way Fireplace
- Double Pane Windows
- Plantation Shutters
- Formal Entry
- Wine Cellar
- Family Room with Fireplace
- Family Room Off Kitchen
- Living Room with Fireplace
- Dining Room
- Home Theater
- Home Office
- Bonus Room
- Storage
Kitchen
- Breakfast Bar
- Double Convection Oven
- Gas Oven or Range
- <<builtInRangeToken>>
- Range Hood
- <<microwave>>
- Dishwasher
- Granite Countertops
- Disposal
Flooring
- Wood
- Carpet
- Stone
- Tile
Bedrooms and Bathrooms
- 6 Bedrooms | 2 Main Level Bedrooms
- Retreat
- Fireplace in Primary Bedroom
- Fireplace in Primary Bedroom Retreat
- Primary Bedroom Suite
- Jack-and-Jill Bathroom
- Maid or Guest Quarters
Laundry
- Laundry Room
- Gas Dryer Hookup
Pool
- Heated Spa
- In Ground Spa
Outdoor Features
- Balcony
- Exterior Lighting
- Outdoor Grill
- Rain Gutters
Location
- Suburban Location
Utilities
- Forced Air Zoned Heating and Cooling System
- Heating System Uses Natural Gas
- Water Purifier
- Water Softener
Listing and Financial Details
- Tax Tract Number 14617
- Assessor Parcel Number 2236802500
Community Details
Overview
- La Costa Oaks HOA, Phone Number (760) 943-6650
Amenities
- Community Barbecue Grill
- Clubhouse
- Recreation Room
Recreation
- Fitness Center
- Community Pool
Security
- Controlled Access
Ownership History
Purchase Details
Home Financials for this Owner
Home Financials are based on the most recent Mortgage that was taken out on this home.Purchase Details
Home Financials for this Owner
Home Financials are based on the most recent Mortgage that was taken out on this home.Purchase Details
Purchase Details
Home Financials for this Owner
Home Financials are based on the most recent Mortgage that was taken out on this home.Purchase Details
Home Financials for this Owner
Home Financials are based on the most recent Mortgage that was taken out on this home.Purchase Details
Similar Homes in Carlsbad, CA
Home Values in the Area
Average Home Value in this Area
Purchase History
| Date | Type | Sale Price | Title Company |
|---|---|---|---|
| Grant Deed | $2,355,000 | Guardian Title Company | |
| Grant Deed | $1,530,000 | Title 365 | |
| Interfamily Deed Transfer | -- | None Available | |
| Grant Deed | $1,425,000 | Stewart Title Guaranty Compa | |
| Grant Deed | $1,144,500 | First American Title | |
| Grant Deed | -- | Chicago Title Co |
Mortgage History
| Date | Status | Loan Amount | Loan Type |
|---|---|---|---|
| Open | $1,648,500 | New Conventional | |
| Previous Owner | $1,112,222 | New Conventional | |
| Previous Owner | $1,114,318 | VA | |
| Previous Owner | $1,188,588 | VA | |
| Previous Owner | $1,196,462 | VA | |
| Previous Owner | $900,000 | Credit Line Revolving | |
| Previous Owner | $100,000 | Credit Line Revolving | |
| Previous Owner | $996,000 | Unknown | |
| Previous Owner | $100,000 | Credit Line Revolving | |
| Previous Owner | $915,481 | New Conventional | |
| Closed | $0 | Seller Take Back |
Property History
| Date | Event | Price | Change | Sq Ft Price |
|---|---|---|---|---|
| 09/20/2021 09/20/21 | Sold | $2,375,000 | -0.8% | $467 / Sq Ft |
| 08/21/2021 08/21/21 | Pending | -- | -- | -- |
| 08/05/2021 08/05/21 | For Sale | $2,395,000 | 0.0% | $471 / Sq Ft |
| 07/23/2019 07/23/19 | Rented | $7,500 | -14.8% | -- |
| 06/23/2019 06/23/19 | Under Contract | -- | -- | -- |
| 05/15/2019 05/15/19 | For Rent | $8,800 | 0.0% | -- |
| 06/05/2015 06/05/15 | Sold | $1,530,000 | 0.0% | $301 / Sq Ft |
| 05/08/2015 05/08/15 | Pending | -- | -- | -- |
| 04/22/2015 04/22/15 | For Sale | $1,530,000 | -- | $301 / Sq Ft |
Tax History Compared to Growth
Tax History
| Year | Tax Paid | Tax Assessment Tax Assessment Total Assessment is a certain percentage of the fair market value that is determined by local assessors to be the total taxable value of land and additions on the property. | Land | Improvement |
|---|---|---|---|---|
| 2024 | $27,237 | $2,450,142 | $1,581,408 | $868,734 |
| 2023 | $26,587 | $2,402,100 | $1,550,400 | $851,700 |
| 2022 | $26,119 | $2,355,000 | $1,520,000 | $835,000 |
| 2021 | $19,291 | $1,698,790 | $849,395 | $849,395 |
| 2020 | $19,031 | $1,681,372 | $840,686 | $840,686 |
| 2019 | $18,659 | $1,648,404 | $824,202 | $824,202 |
| 2018 | $18,325 | $1,616,084 | $808,042 | $808,042 |
| 2017 | $92 | $1,584,398 | $792,199 | $792,199 |
| 2016 | $17,469 | $1,553,332 | $776,666 | $776,666 |
| 2015 | $14,728 | $1,300,000 | $557,000 | $743,000 |
| 2014 | $15,743 | $1,400,000 | $600,000 | $800,000 |
Agents Affiliated with this Home
-
David Thayer

Seller's Agent in 2021
David Thayer
Pacific Sotheby's Int'l Realty
(858) 342-2330
65 Total Sales
-
J
Buyer's Agent in 2021
Jason C Wu
Continental Realty & Ronstruction Company
-
Kurtney Wolters Noonan
K
Buyer's Agent in 2021
Kurtney Wolters Noonan
Compass
(619) 508-5878
44 Total Sales
-
Fawn Blakely

Seller's Agent in 2019
Fawn Blakely
Compass
(858) 336-8547
11 Total Sales
-
Sandy Lund

Seller's Agent in 2015
Sandy Lund
The Lund Team, Inc
(760) 519-0062
-
Tyson Lund

Seller Co-Listing Agent in 2015
Tyson Lund
The Lund Team, Inc
(760) 533-7684
245 Total Sales
Map
Source: California Regional Multiple Listing Service (CRMLS)
MLS Number: NDP2109193
APN: 223-680-25
- 3551 Sitio Damasco
- 7603 Circulo Sequoia
- 7691 Circulo Sequoia
- 3514 Sitio Baya
- 7911 Terraza Disoma
- 3522 Camino Cereza
- 3474 Camino Cereza
- 3518 Camino Cereza
- 3513 Caminito Sierra Unit 101
- 7702 Caminito Tingo Unit H203
- 7753 Caminito Encanto Unit 102
- 3463 Corte Fresa
- 7319 Paseo Capuchina
- 7347 Circulo Ronda
- 7553 Agua Dulce Ct Unit 112
- 3326 Fosca St
- 7829 Sitio Calmar
- 521 Latigo Row
- 3506 Avenida Pantera
- 3451 Dove Hollow Rd
