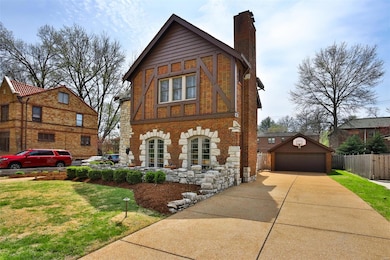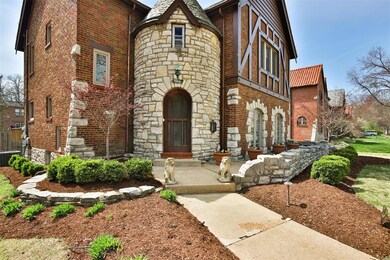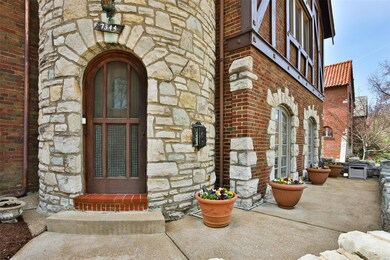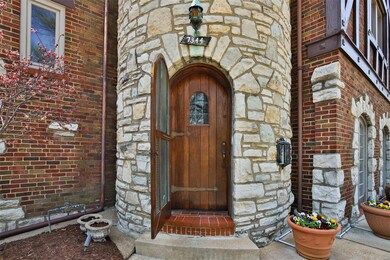
7344 Kingsbury Blvd Saint Louis, MO 63130
Highlights
- Wood Flooring
- 2 Fireplaces
- 2 Car Detached Garage
- Tudor Architecture
- Home Office
- 3-minute walk to Flynn Park
About This Home
As of April 2025Set on a beautifully landscaped lot in prominent University Hills, 7344 Kingsbury is an endlessly charming Tudor. First floor features gleaming terrazzo floors, turret entry w/ mosaic tile, elegant & comfortable living areas including: grand living room w/stone fireplace, French doors & beamed ceiling, formal dining room & flex/office space. Arched openings & large kitchen lend to an openness not often found in a 1930’s era home. Second floor offers 3 generously sized-bedrooms including Primary suite w/ walk in closet, beautiful wood floors, barrel-vaulted ceiling, 2 full bathrooms, & hall closet laundry. Recently remodeled basement includes large playroom. This special property still has its original solid wood doors, 7” base molding & stained glass windows. Its more recent updates include: new wide driveway, copper water service, copper gutters/flashings, Anderson windows, boiler & AC. Lovely fenced/landscaped yard. Spacious detached 2 car garage. Walk to Flynn Park elementary!
Last Agent to Sell the Property
Berkshire Hathaway HomeServices Alliance Real Estate License #2014043493 Listed on: 04/08/2025

Home Details
Home Type
- Single Family
Est. Annual Taxes
- $7,286
Year Built
- Built in 1930
Lot Details
- 7,200 Sq Ft Lot
- Lot Dimensions are 60 x 120
- Fenced
- Level Lot
HOA Fees
- $50 Monthly HOA Fees
Parking
- 2 Car Detached Garage
- Garage Door Opener
- Driveway
Home Design
- Tudor Architecture
- Brick Exterior Construction
Interior Spaces
- 2,292 Sq Ft Home
- 2-Story Property
- Historic or Period Millwork
- 2 Fireplaces
- Non-Functioning Fireplace
- Insulated Windows
- Stained Glass
- French Doors
- Living Room
- Dining Room
- Home Office
- Wood Flooring
- Basement Fills Entire Space Under The House
Kitchen
- Gas Cooktop
- Dishwasher
- Disposal
Bedrooms and Bathrooms
- 3 Bedrooms
Schools
- Flynn Park Elem. Elementary School
- Brittany Woods Middle School
- University City Sr. High School
Utilities
- Radiator
Listing and Financial Details
- Assessor Parcel Number 18J-14-0531
Community Details
Overview
- Association fees include common ground snow removal
Recreation
- Recreational Area
Ownership History
Purchase Details
Home Financials for this Owner
Home Financials are based on the most recent Mortgage that was taken out on this home.Purchase Details
Home Financials for this Owner
Home Financials are based on the most recent Mortgage that was taken out on this home.Purchase Details
Home Financials for this Owner
Home Financials are based on the most recent Mortgage that was taken out on this home.Similar Homes in Saint Louis, MO
Home Values in the Area
Average Home Value in this Area
Purchase History
| Date | Type | Sale Price | Title Company |
|---|---|---|---|
| Deed | -- | Freedom Title | |
| Warranty Deed | $550,000 | Alliance Title Group Llc | |
| Interfamily Deed Transfer | -- | -- | |
| Warranty Deed | $366,500 | -- | |
| Warranty Deed | $366,500 | -- |
Mortgage History
| Date | Status | Loan Amount | Loan Type |
|---|---|---|---|
| Previous Owner | $79,100 | Small Business Administration | |
| Previous Owner | $60,400 | Small Business Administration | |
| Previous Owner | $522,500 | New Conventional | |
| Previous Owner | $271,300 | New Conventional | |
| Previous Owner | $357,000 | Fannie Mae Freddie Mac | |
| Previous Owner | $329,850 | No Value Available |
Property History
| Date | Event | Price | Change | Sq Ft Price |
|---|---|---|---|---|
| 04/25/2025 04/25/25 | Sold | -- | -- | -- |
| 04/08/2025 04/08/25 | Pending | -- | -- | -- |
| 04/08/2025 04/08/25 | For Sale | $599,000 | +5.3% | $261 / Sq Ft |
| 03/28/2025 03/28/25 | Off Market | -- | -- | -- |
| 08/26/2021 08/26/21 | Sold | -- | -- | -- |
| 07/15/2021 07/15/21 | For Sale | $569,000 | -- | $221 / Sq Ft |
Tax History Compared to Growth
Tax History
| Year | Tax Paid | Tax Assessment Tax Assessment Total Assessment is a certain percentage of the fair market value that is determined by local assessors to be the total taxable value of land and additions on the property. | Land | Improvement |
|---|---|---|---|---|
| 2023 | $7,286 | $103,610 | $49,590 | $54,020 |
| 2022 | $7,331 | $97,340 | $49,590 | $47,750 |
| 2021 | $7,255 | $97,340 | $49,590 | $47,750 |
| 2020 | $7,186 | $94,010 | $45,600 | $48,410 |
| 2019 | $7,188 | $94,010 | $45,600 | $48,410 |
| 2018 | $6,806 | $82,290 | $37,980 | $44,310 |
| 2017 | $6,820 | $82,290 | $37,980 | $44,310 |
| 2016 | $6,936 | $80,120 | $30,420 | $49,700 |
| 2015 | $6,891 | $80,120 | $30,420 | $49,700 |
| 2014 | $6,965 | $79,590 | $23,030 | $56,560 |
Agents Affiliated with this Home
-
Krissy Hof

Seller's Agent in 2025
Krissy Hof
Berkshire Hathaway HomeServices Alliance Real Estate
(314) 691-4140
15 in this area
161 Total Sales
-
Jill Kelly
J
Seller Co-Listing Agent in 2025
Jill Kelly
Berkshire Hathaway HomeServices Alliance Real Estate
(314) 420-0661
17 in this area
92 Total Sales
-
Allen Brake

Buyer's Agent in 2025
Allen Brake
Allen Brake Real Estate
(314) 479-5300
19 in this area
1,088 Total Sales
-
C
Seller's Agent in 2021
Christine Cool
Berkshire Hathaway HomeServices Alliance Real Estate
Map
Source: MARIS MLS
MLS Number: MIS25019366
APN: 18J-14-0531
- 7360 Kingsbury Blvd
- 436 W Point Ct
- 7360 Teasdale Ave
- 7337 Teasdale Ave
- 7420 Teasdale Ave
- 7333 Lindell Blvd
- 7530 Maryland Ave
- 7477 Stratford Ave
- 7469 Washington Ave
- 7247 Princeton Ave
- 7124 Waterman Ave
- 415 N Hanley Rd
- 155 N Hanley Rd Unit 207
- 7642 Westmoreland Ave
- 7107 Pershing Ave
- 7609 Carswold Dr
- 8 Carrswold Dr
- 7755 Kingsbury Blvd Unit 3
- 146 N Bemiston Ave
- 7788 Pershing Ave






