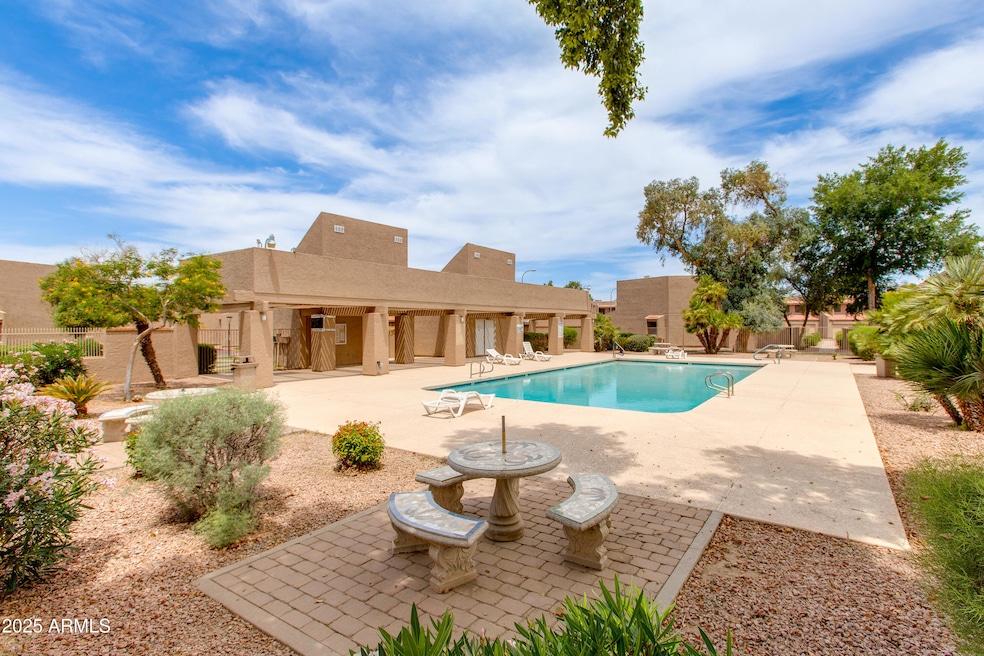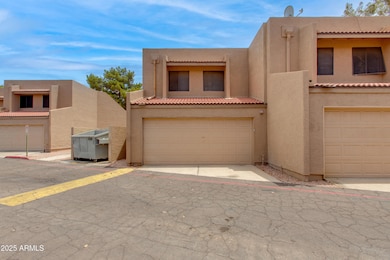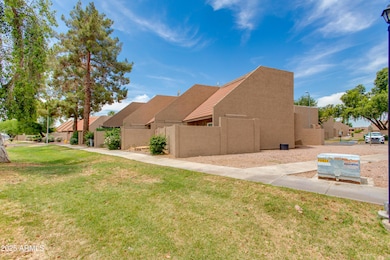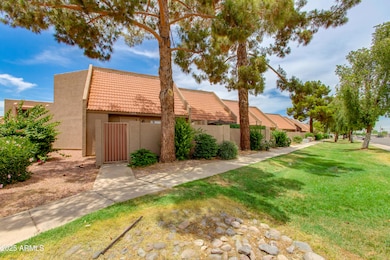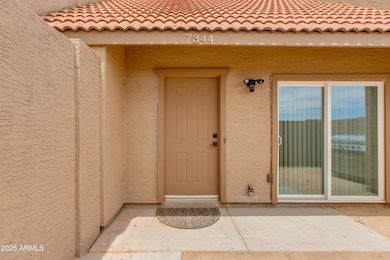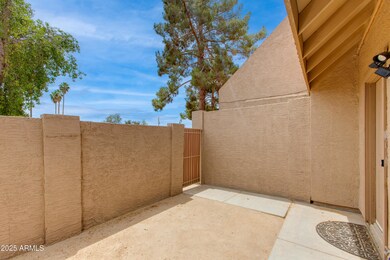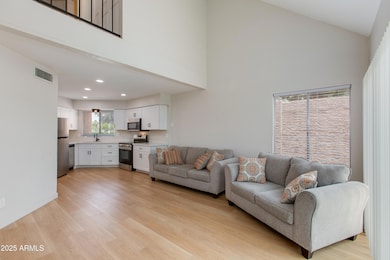
7344 N 43rd Ave Glendale, AZ 85301
Estimated payment $1,720/month
Highlights
- Vaulted Ceiling
- 2 Car Direct Access Garage
- Patio
- Community Pool
- Eat-In Kitchen
- Central Air
About This Home
Step into this beautifully remodeled townhome in the heart of Glendale, AZ, featuring bright, modern finishes and a fresh, inviting feel throughout. This updated gem offers an open-concept layout with abundant natural light, sleek flooring, and a stylish kitchen complete with quartz countertops and stainless steel appliances. The spacious bedrooms provide comfort and privacy, while the bathrooms boast elegant tile work and contemporary fixtures. With a private patio and community amenities nearby, this move-in-ready home is perfect for first-time buyers, downsizers, or investors. Conveniently located near shopping, dining, and freeway access—don't miss this turn-key opportunity!
Property Details
Home Type
- Condominium
Est. Annual Taxes
- $568
Year Built
- Built in 1983
Lot Details
- 1 Common Wall
- Block Wall Fence
HOA Fees
- $178 Monthly HOA Fees
Parking
- 2 Car Direct Access Garage
Home Design
- Wood Frame Construction
- Tile Roof
- Built-Up Roof
- Stucco
Interior Spaces
- 908 Sq Ft Home
- 2-Story Property
- Vaulted Ceiling
- Washer and Dryer Hookup
Kitchen
- Kitchen Updated in 2023
- Eat-In Kitchen
- Built-In Microwave
Flooring
- Floors Updated in 2023
- Carpet
- Vinyl
Bedrooms and Bathrooms
- 2 Bedrooms
- Bathroom Updated in 2023
- 1.5 Bathrooms
Outdoor Features
- Patio
Schools
- Glendale Landmark Elementary And Middle School
- Apollo High School
Utilities
- Central Air
- Heating Available
- High Speed Internet
- Cable TV Available
Listing and Financial Details
- Tax Lot 13
- Assessor Parcel Number 147-07-016
Community Details
Overview
- Association fees include roof repair, insurance, sewer, ground maintenance, trash, water, roof replacement, maintenance exterior
- Concept 80 Association, Phone Number (480) 941-1077
- Concept 80 Subdivision
Recreation
- Community Pool
Map
Home Values in the Area
Average Home Value in this Area
Tax History
| Year | Tax Paid | Tax Assessment Tax Assessment Total Assessment is a certain percentage of the fair market value that is determined by local assessors to be the total taxable value of land and additions on the property. | Land | Improvement |
|---|---|---|---|---|
| 2025 | $568 | $4,798 | -- | -- |
| 2024 | $587 | $4,569 | -- | -- |
| 2023 | $587 | $14,170 | $2,830 | $11,340 |
| 2022 | $583 | $11,370 | $2,270 | $9,100 |
| 2021 | $576 | $10,410 | $2,080 | $8,330 |
| 2020 | $581 | $9,510 | $1,900 | $7,610 |
| 2019 | $575 | $7,430 | $1,480 | $5,950 |
| 2018 | $553 | $6,950 | $1,390 | $5,560 |
| 2017 | $559 | $5,560 | $1,110 | $4,450 |
| 2016 | $527 | $5,150 | $1,030 | $4,120 |
| 2015 | $489 | $4,650 | $930 | $3,720 |
Property History
| Date | Event | Price | Change | Sq Ft Price |
|---|---|---|---|---|
| 07/18/2025 07/18/25 | For Rent | $1,800 | 0.0% | -- |
| 06/03/2025 06/03/25 | For Sale | $275,000 | -1.1% | $303 / Sq Ft |
| 04/08/2024 04/08/24 | Sold | $278,000 | +1.1% | $306 / Sq Ft |
| 03/18/2024 03/18/24 | For Sale | $274,900 | -- | $303 / Sq Ft |
Purchase History
| Date | Type | Sale Price | Title Company |
|---|---|---|---|
| Warranty Deed | $278,000 | Asset Protection Title Agency | |
| Special Warranty Deed | $9,750,000 | American Title Svc Agcy Llc |
Mortgage History
| Date | Status | Loan Amount | Loan Type |
|---|---|---|---|
| Open | $272,964 | FHA | |
| Closed | $9,730 | New Conventional | |
| Open | $8,280,000 | New Conventional | |
| Previous Owner | $8,775,000 | Construction |
Similar Homes in Glendale, AZ
Source: Arizona Regional Multiple Listing Service (ARMLS)
MLS Number: 6875056
APN: 147-07-016
- 7338 N 43rd Ave
- 7326 N 43rd Ave
- 7432 N 43rd Ln
- 7436 N 44th Ave
- 7320 N 44th Ave
- 4409 W Orangewood Ave
- 7434 N 44th Dr
- 4303 W Vista Ave
- 7200 N 43rd Ave Unit 82
- 7607 N 42nd Ln
- 7236 N 41st Ave
- 7510 N 45th Ave
- 7127 N 45th Ave
- 7127 N 45th Ave
- 4154 W Morten Ave
- 7616 N 44th Dr
- 4604 W Gardenia Ave
- 7605 N 45th Dr
- 7801 N 44th Dr Unit 1048
- 7801 N 44th Dr Unit 1180
- 4046 W Northview Ave
- 4406 W Palmaire Ave
- 4443 W Palmaire Ave
- 7801 N 44th Dr Unit 1197
- 4637 W Vista Ave
- 4141 W Glendale Ave
- 6757 N 44th Ave Unit II
- 7721 N 47th Dr Unit ID1039622P
- 6707 N 42nd Ave
- 4444 W Ocotillo Rd
- 4027 W Harmont Dr
- 3732 W Solar Dr
- 4005 W Harmont Dr
- 4911 W Myrtle Ave
- 4530 W Mclellan Rd
- 4730 W Northern Ave Unit 1141
- 4009 W Navajo Dr
- 4937 W Myrtle Ave
- 4910 W Glenn Dr
- 3731 W Fleetwood Ln
