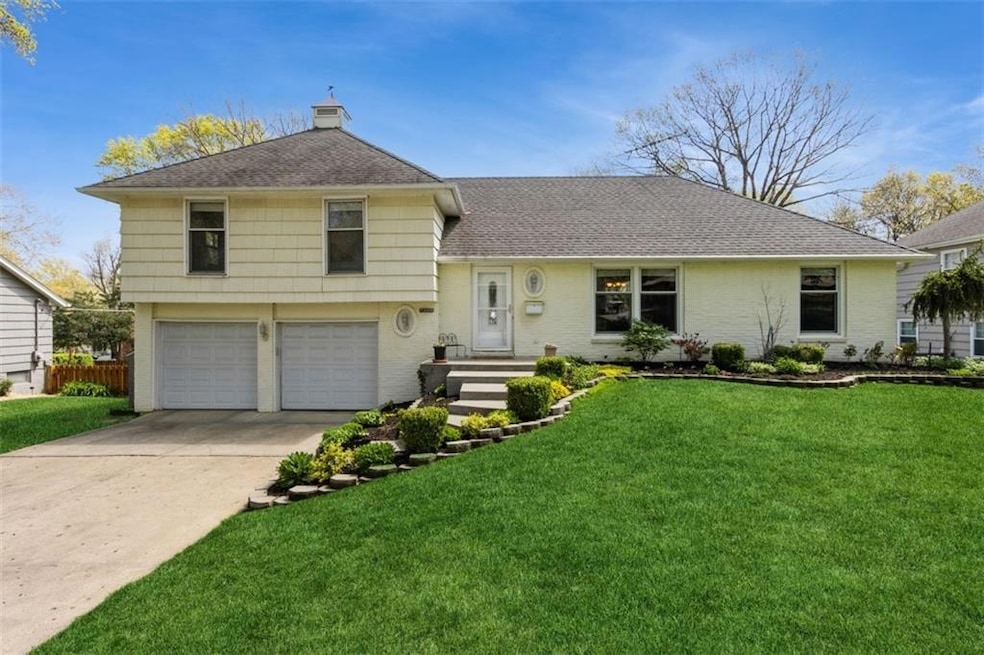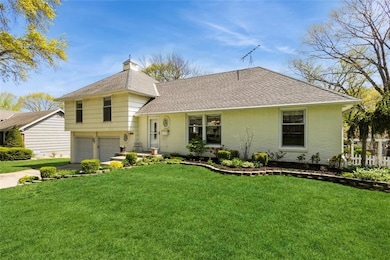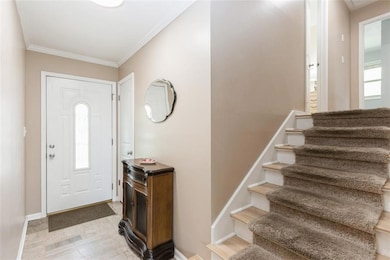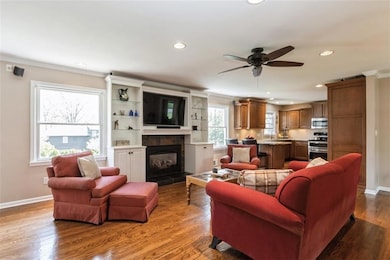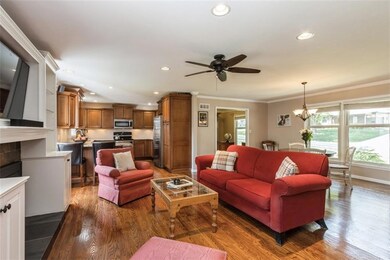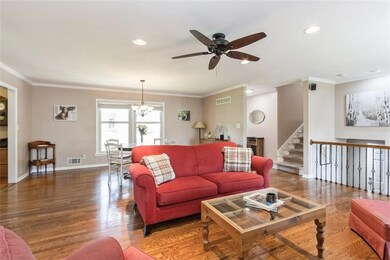
7345 Booth St Prairie Village, KS 66208
Highlights
- Traditional Architecture
- Wood Flooring
- Formal Dining Room
- Belinder Elementary School Rated A
- Home Office
- Thermal Windows
About This Home
As of June 2025Welcome home! You'll love this home sitting on a large and meticulously landscaped lot in the heart of PV! This open concept is perfect for entertaining and everyday. Large living, dining and kitchen space with hardwoods. Built-ins surround a gas fireplace. Kitchen features exceptional cabinet and pantry space, granite, stainless appliances and a breakfast bar. Designated office space on the main level with vaulted ceiling. Primary has ensuite full ensuite bathroom and double closets. Newer windows throughout. Backyard features a gorgeous, large stamped concrete patio that flows into a level, and beautifully landscaped backyard. Fully fenced. Expanded two car garage has room for parking, storage and a workbench that stays with the home. Thoughtful trash bin storage on the north side of the home. Basement level has three egress windows and is ready to finish! This vibrant neighborhood gives you easy access to walk to school, parks or the village shops.
Last Agent to Sell the Property
ReeceNichols -The Village Brokerage Phone: 913-226-9675 License #SP00235836 Listed on: 02/23/2025

Home Details
Home Type
- Single Family
Est. Annual Taxes
- $5,760
Year Built
- Built in 1962
Lot Details
- 0.28 Acre Lot
- Aluminum or Metal Fence
- Paved or Partially Paved Lot
Parking
- 2 Car Attached Garage
- Front Facing Garage
Home Design
- Traditional Architecture
- Split Level Home
- Composition Roof
Interior Spaces
- 1,507 Sq Ft Home
- Ceiling Fan
- Thermal Windows
- Entryway
- Family Room with Fireplace
- Family Room Downstairs
- Formal Dining Room
- Home Office
- Wood Flooring
Kitchen
- Eat-In Kitchen
- Dishwasher
- Disposal
Bedrooms and Bathrooms
- 3 Bedrooms
- 2 Full Bathrooms
Basement
- Basement Fills Entire Space Under The House
- Laundry in Basement
Home Security
- Storm Doors
- Fire and Smoke Detector
Schools
- Belinder Elementary School
- Sm East High School
Additional Features
- City Lot
- Forced Air Heating and Cooling System
Community Details
- Property has a Home Owners Association
- Prairie Hills Subdivision
Listing and Financial Details
- Exclusions: See Disclosure
- Assessor Parcel Number OP45000026 0005
- $0 special tax assessment
Ownership History
Purchase Details
Home Financials for this Owner
Home Financials are based on the most recent Mortgage that was taken out on this home.Purchase Details
Home Financials for this Owner
Home Financials are based on the most recent Mortgage that was taken out on this home.Purchase Details
Home Financials for this Owner
Home Financials are based on the most recent Mortgage that was taken out on this home.Similar Homes in Prairie Village, KS
Home Values in the Area
Average Home Value in this Area
Purchase History
| Date | Type | Sale Price | Title Company |
|---|---|---|---|
| Deed | -- | Continental Title Company | |
| Deed | -- | Continental Title Company | |
| Interfamily Deed Transfer | -- | Accommodation | |
| Warranty Deed | -- | Alpha Title Llc |
Mortgage History
| Date | Status | Loan Amount | Loan Type |
|---|---|---|---|
| Previous Owner | $215,000 | New Conventional | |
| Previous Owner | $130,668 | Credit Line Revolving | |
| Previous Owner | $142,750 | New Conventional | |
| Previous Owner | $126,000 | Unknown | |
| Previous Owner | $25,000 | Unknown |
Property History
| Date | Event | Price | Change | Sq Ft Price |
|---|---|---|---|---|
| 06/02/2025 06/02/25 | Sold | -- | -- | -- |
| 04/18/2025 04/18/25 | For Sale | $475,000 | -- | $315 / Sq Ft |
Tax History Compared to Growth
Tax History
| Year | Tax Paid | Tax Assessment Tax Assessment Total Assessment is a certain percentage of the fair market value that is determined by local assessors to be the total taxable value of land and additions on the property. | Land | Improvement |
|---|---|---|---|---|
| 2024 | $5,761 | $49,243 | $19,266 | $29,977 |
| 2023 | $5,512 | $46,529 | $17,510 | $29,019 |
| 2022 | $4,975 | $41,825 | $15,221 | $26,604 |
| 2021 | $4,945 | $39,548 | $15,221 | $24,327 |
| 2020 | $4,794 | $37,881 | $15,221 | $22,660 |
| 2019 | $4,607 | $36,087 | $15,221 | $20,866 |
| 2018 | $4,063 | $31,614 | $13,230 | $18,384 |
| 2017 | $3,370 | $25,587 | $11,019 | $14,568 |
| 2016 | $3,138 | $23,368 | $8,480 | $14,888 |
| 2015 | $2,981 | $22,402 | $8,479 | $13,923 |
| 2013 | -- | $21,309 | $7,069 | $14,240 |
Agents Affiliated with this Home
-
Lauren Anderson

Seller's Agent in 2025
Lauren Anderson
ReeceNichols -The Village
(913) 226-9675
72 in this area
333 Total Sales
-
Suzanne Wessel
S
Buyer's Agent in 2025
Suzanne Wessel
KW KANSAS CITY METRO
(816) 739-1364
4 in this area
102 Total Sales
Map
Source: Heartland MLS
MLS Number: 2532420
APN: OP45000026-0005
- 7446 Booth St
- 2226 W 74th Terrace
- 2704 W 74th St
- 7247 Belinder Ave
- 2209 W 73rd Terrace
- 7227 Springfield St
- 2201 W 74th St
- 7511 Rainbow Dr
- 2601 W 71st Terrace
- 2912 W 74th St
- 2300 W 71st Terrace
- 2226 W 71st Terrace
- 2701 W 75th Place
- 2912 W 75th St
- 7550 Booth Dr
- 2207 W 71st St
- 7536 Fairway St
- 7652 Rainbow Dr
- 7332 Cherokee Dr
- 7635 Fairway St
