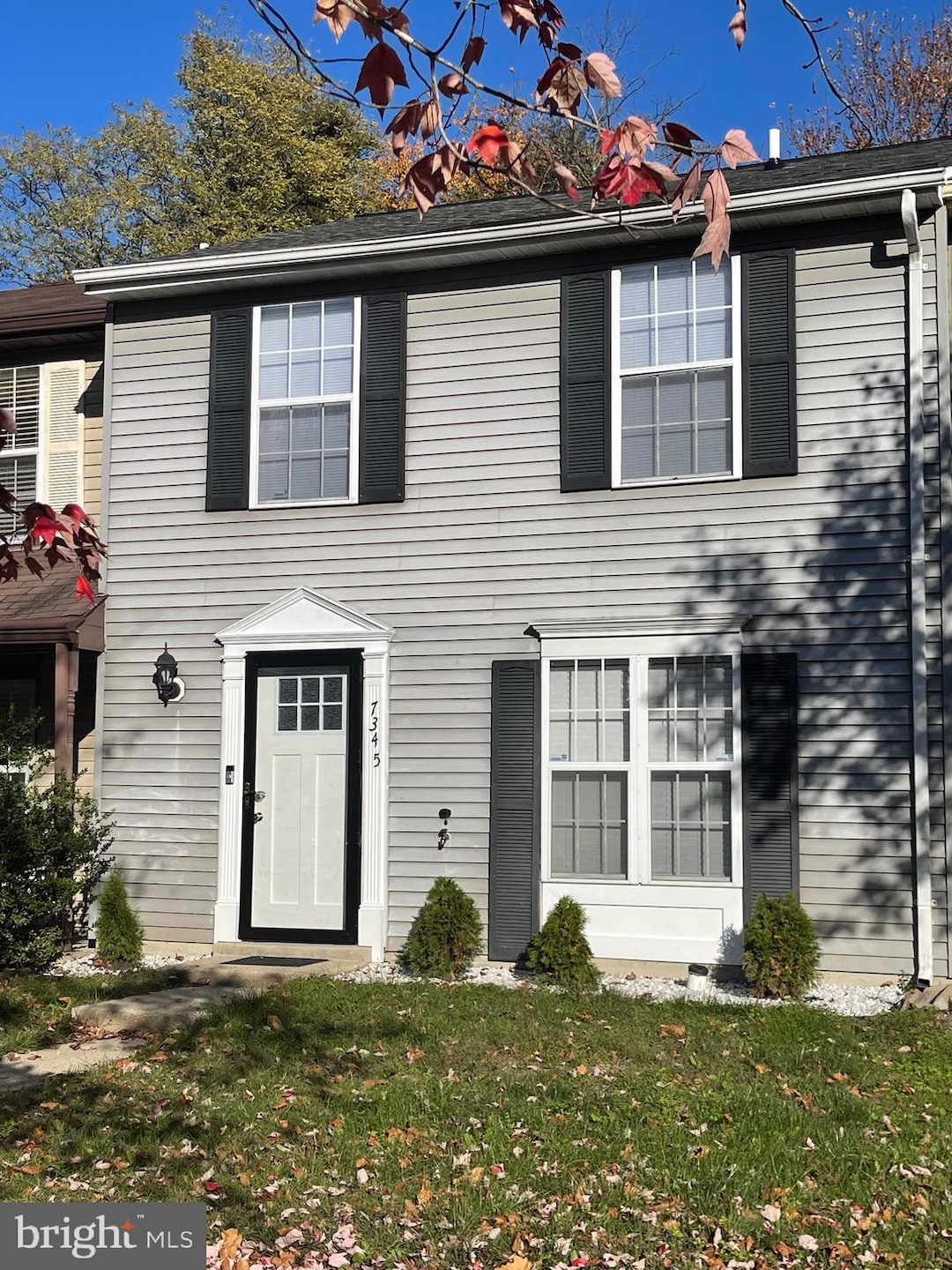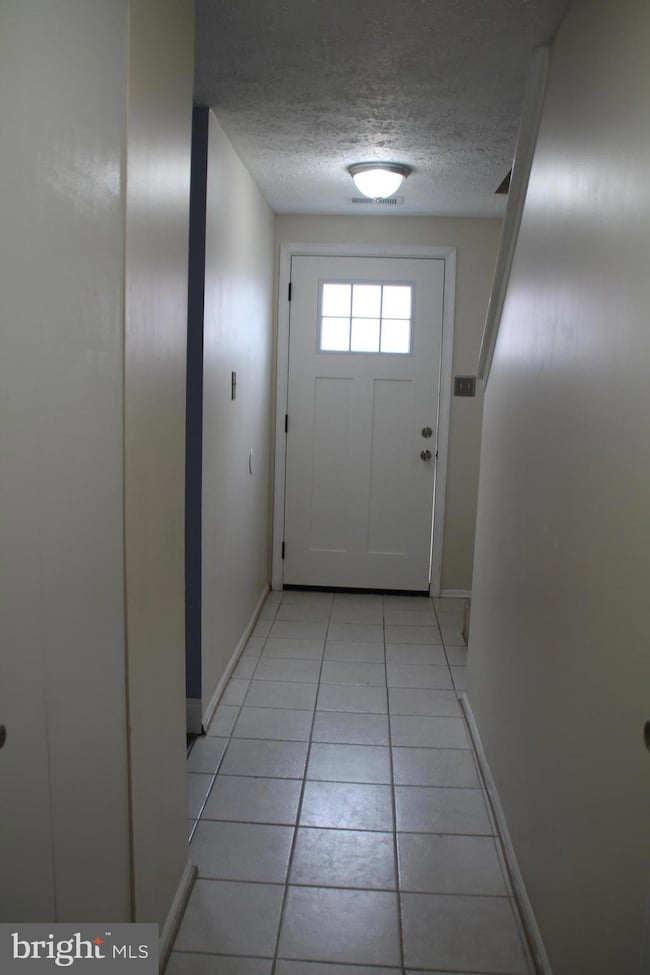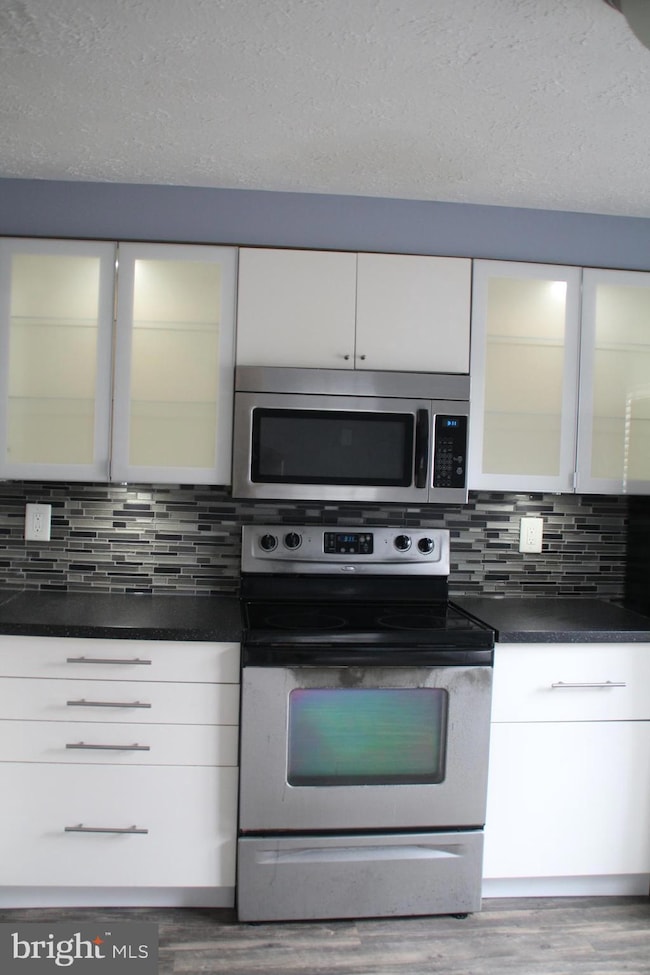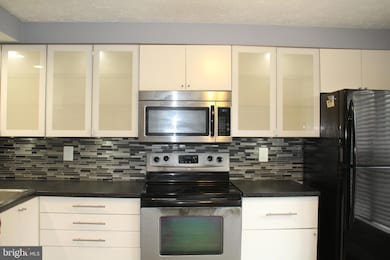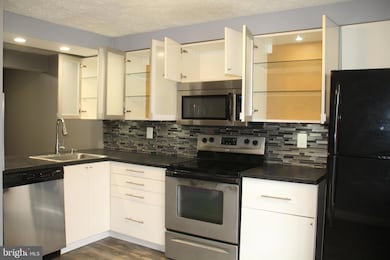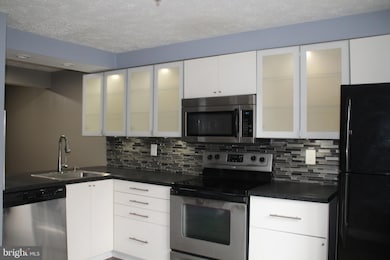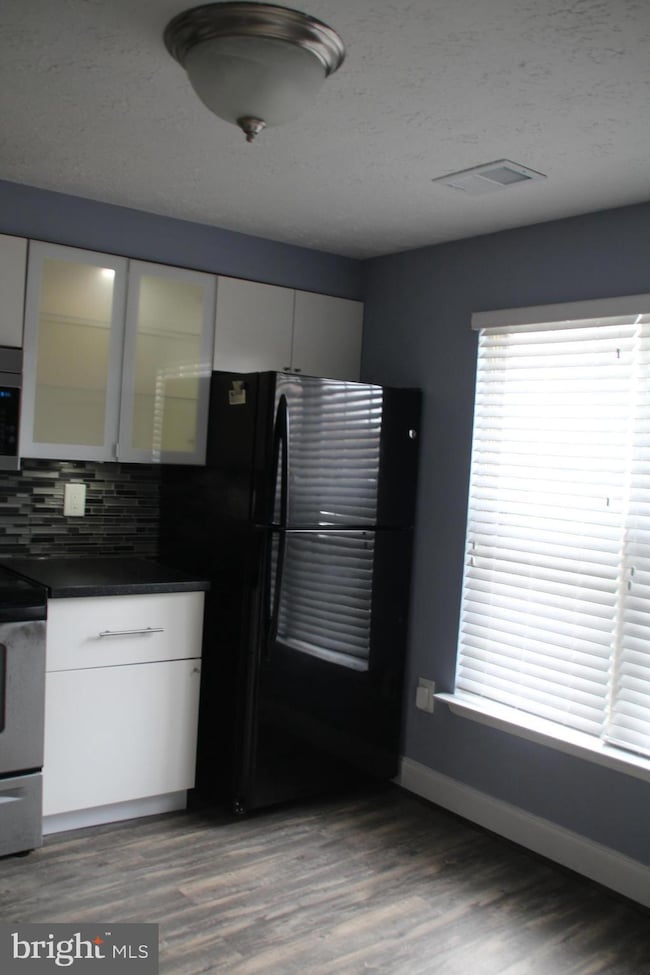7345 Branchwood Terrace Clinton, MD 20735
Highlights
- Colonial Architecture
- Breakfast Area or Nook
- Walk-In Closet
- Traditional Floor Plan
- Bar
- Central Air
About This Home
Welcome home to this 2 bedroom, 1.5 bath roommate style freshly painted townhome with a renovated kitchen, updated baths, new flooring, and private outdoor space. This home is in a quiet and serene neighborhood, backing to trees, yet close to much of what you need and want (not to mention space for your pup to run around back). Not to mention, easy access to highways, major thoroughfares, shopping, grocery, National Harbor, Northern VA, 295, 495, and more. Pets allowed.
Listing Agent
(202) 316-7013 miabrussell@gmail.com MBR Realty Group LLC License #525501 Listed on: 11/10/2025
Townhouse Details
Home Type
- Townhome
Est. Annual Taxes
- $3,807
Year Built
- Built in 1985
Lot Details
- 1,500 Sq Ft Lot
Home Design
- Colonial Architecture
- Contemporary Architecture
- Slab Foundation
- Frame Construction
- Concrete Perimeter Foundation
Interior Spaces
- 1,120 Sq Ft Home
- Property has 2 Levels
- Traditional Floor Plan
- Bar
- Window Treatments
- Combination Dining and Living Room
Kitchen
- Breakfast Area or Nook
- Eat-In Kitchen
- Stove
- Built-In Microwave
- Disposal
Bedrooms and Bathrooms
- 2 Bedrooms
- Walk-In Closet
Laundry
- Dryer
- Washer
Parking
- Parking Lot
- 2 Assigned Parking Spaces
Utilities
- Central Air
- Heat Pump System
- Electric Water Heater
Listing and Financial Details
- Residential Lease
- Security Deposit $2,250
- No Smoking Allowed
- 12-Month Min and 24-Month Max Lease Term
- Available 12/1/25
- Assessor Parcel Number 17090867192
Community Details
Overview
- Property has a Home Owners Association
- Clinton Plaza Townhouses Subdivision
Pet Policy
- Pets allowed on a case-by-case basis
- Pet Size Limit
- Pet Deposit Required
Map
Source: Bright MLS
MLS Number: MDPG2183004
APN: 09-0867192
- 7113 Branchwood Place
- 7729 Castle Rock Dr
- 0 Clinton Vista Ln
- 7904 Mike Shapiro Dr
- 7205 Mcmillen Dr
- 6610 Bullrush Ct
- 8817 Mimosa Ave
- 0 Dangerfield Rd
- 7804 New Ascot Ln
- 6410 Woodley Rd
- 9003 Woodyard Rd
- 6422 Horseshoe Rd
- 9302 Caldran Dr
- 9409 Silver Fox Turn
- 8301 Cedarview Ct
- 8304 Cedarview Ct
- 10104 Dangerfield Rd
- 9613 Quiet Brook Ln
- 7807 Colonial Ln
- 6004 Butterfield Dr
- 8500 Mike Shapiro Dr
- 8800 Mimosa Ave
- 8514 Dangerfield Rd Unit LOWER LEVEL
- 7904 Bardwell Ct
- 8208 Bellefonte Ln Unit 2
- 8208 Bellefonte Ln Unit 3
- 9624 Stuart Ln
- 8128 Woodyard Rd
- 9511 Pin Oak St
- 8518 Cedar Chase Dr
- 8403 Black Willow Ct
- 8603 Dorian Ln
- 5900 Mardella Blvd
- 9126 Hardesty Dr
- 5815 Arbroath Dr
- 7001 Chain Fern Ct
- 6100 Hellen Lee Dr
- 7310 Wessex Dr
- 6906 Berkshire Dr
- 7402 Kenstan Ct
