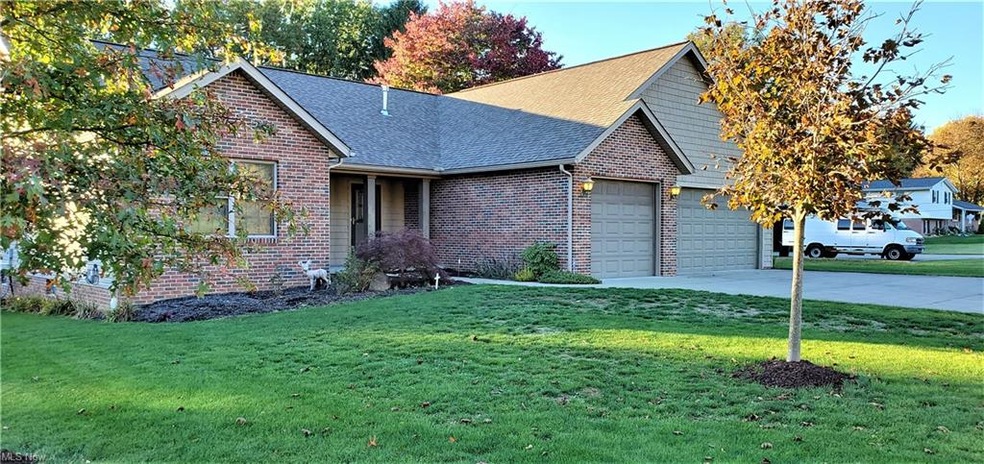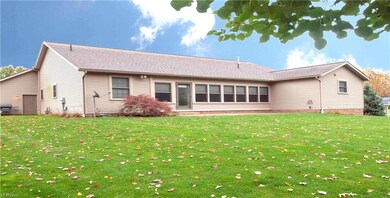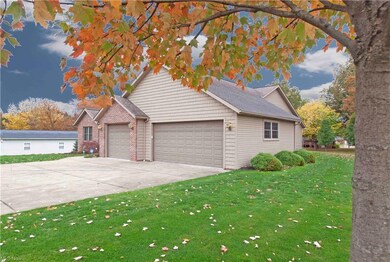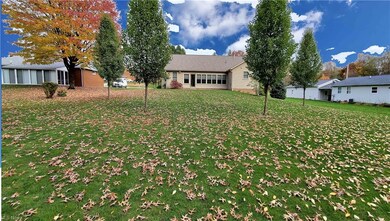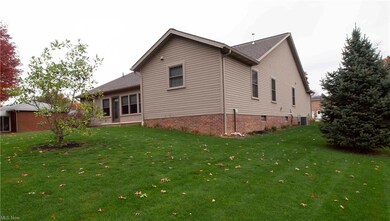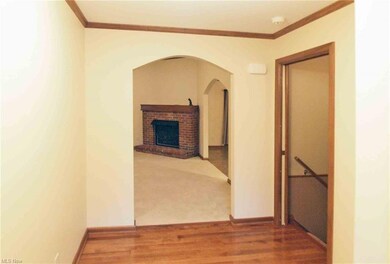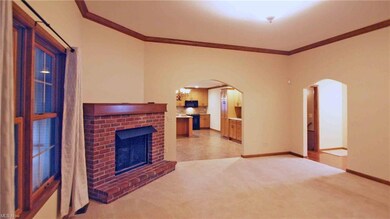
7345 Byron Ave NE Canton, OH 44721
Estimated Value: $354,000 - $445,000
Highlights
- 1 Fireplace
- Enclosed patio or porch
- Forced Air Heating and Cooling System
- Middlebranch Elementary School Rated A-
- 3 Car Attached Garage
- Water Softener
About This Home
As of December 2020A rare find! Immaculate brick fronted ranch in established neighborhood. Built in 2011, this home features an open floor plan. Very welcoming setting with corner brick fireplace in the great room. You won't believe the kitchen with it's high end cabinetry and granite topped island. Built-ins extend into the dining space - ideal for buffets. Master suite set off at the back of the home with his and hers walk-in closets. Master bath has double sinks with granite countertops with tub and shower. Additional bedrooms share a full bath. Heated sun room lines the back of the house and opens to the deep, private back yard. Finished lower level is wired for sound and media. You'll find additional storage there as well as a half bath. Central Vac and professionally waterproofed basement. First floor laundry has additional built-in sink with additional cabinetry and hanging rack for finished clothes. Three car garage with large parking pad. PLEASE WATCH ATTACHED VISUAL TOUR and call for your own walk-through.
Home Details
Home Type
- Single Family
Est. Annual Taxes
- $3,915
Year Built
- Built in 2011
Lot Details
- 0.41 Acre Lot
- Lot Dimensions are 86 x 208
- East Facing Home
Home Design
- Brick Exterior Construction
- Asphalt Roof
- Vinyl Construction Material
Interior Spaces
- 1-Story Property
- Central Vacuum
- 1 Fireplace
Kitchen
- Range
- Microwave
- Dishwasher
- Disposal
Bedrooms and Bathrooms
- 3 Main Level Bedrooms
Partially Finished Basement
- Basement Fills Entire Space Under The House
- Sump Pump
Parking
- 3 Car Attached Garage
- Garage Drain
- Garage Door Opener
Outdoor Features
- Enclosed patio or porch
Utilities
- Forced Air Heating and Cooling System
- Heating System Uses Gas
- Water Softener
Community Details
- Lawr Chester Allotment 02 Community
Listing and Financial Details
- Assessor Parcel Number 10001903
Ownership History
Purchase Details
Home Financials for this Owner
Home Financials are based on the most recent Mortgage that was taken out on this home.Purchase Details
Purchase Details
Home Financials for this Owner
Home Financials are based on the most recent Mortgage that was taken out on this home.Purchase Details
Home Financials for this Owner
Home Financials are based on the most recent Mortgage that was taken out on this home.Purchase Details
Home Financials for this Owner
Home Financials are based on the most recent Mortgage that was taken out on this home.Similar Homes in Canton, OH
Home Values in the Area
Average Home Value in this Area
Purchase History
| Date | Buyer | Sale Price | Title Company |
|---|---|---|---|
| Gaul Eric | $300,000 | None Available | |
| Ball Thomas C | $260,000 | None Available | |
| Alessandro Anthony M | -- | Attorney |
Mortgage History
| Date | Status | Borrower | Loan Amount |
|---|---|---|---|
| Open | Gaul Eric | $255,000 | |
| Previous Owner | Ball Thomas C | $208,000 | |
| Previous Owner | Gonzales Mark | $59,750 | |
| Previous Owner | Gonzales Mark | $165,000 |
Property History
| Date | Event | Price | Change | Sq Ft Price |
|---|---|---|---|---|
| 12/30/2020 12/30/20 | Sold | $300,000 | -7.4% | $120 / Sq Ft |
| 12/01/2020 12/01/20 | Pending | -- | -- | -- |
| 11/21/2020 11/21/20 | Price Changed | $323,900 | -2.7% | $129 / Sq Ft |
| 11/01/2020 11/01/20 | For Sale | $333,000 | +28.1% | $133 / Sq Ft |
| 03/29/2013 03/29/13 | Sold | $260,000 | 0.0% | -- |
| 02/23/2013 02/23/13 | Pending | -- | -- | -- |
| 02/23/2013 02/23/13 | For Sale | $260,000 | -- | -- |
Tax History Compared to Growth
Tax History
| Year | Tax Paid | Tax Assessment Tax Assessment Total Assessment is a certain percentage of the fair market value that is determined by local assessors to be the total taxable value of land and additions on the property. | Land | Improvement |
|---|---|---|---|---|
| 2024 | -- | $149,110 | $18,730 | $130,380 |
| 2023 | $4,891 | $105,010 | $10,260 | $94,750 |
| 2022 | $4,911 | $105,010 | $10,260 | $94,750 |
| 2021 | $4,933 | $105,010 | $10,260 | $94,750 |
| 2020 | $3,948 | $85,230 | $8,820 | $76,410 |
| 2019 | $3,915 | $85,230 | $8,820 | $76,410 |
| 2018 | $3,867 | $85,230 | $8,820 | $76,410 |
| 2017 | $3,945 | $80,400 | $8,960 | $71,440 |
| 2016 | $3,955 | $80,400 | $8,960 | $71,440 |
| 2015 | $3,823 | $80,400 | $8,960 | $71,440 |
| 2014 | $966 | $63,110 | $7,600 | $55,510 |
| 2013 | $1,446 | $63,110 | $7,600 | $55,510 |
Agents Affiliated with this Home
-
Charlyn Bridges

Seller's Agent in 2020
Charlyn Bridges
Howard Hanna
(330) 388-0142
34 Total Sales
-
Joseph Bridges

Seller Co-Listing Agent in 2020
Joseph Bridges
Howard Hanna
(330) 575-7757
21 Total Sales
-
Nancy Haidet

Buyer's Agent in 2020
Nancy Haidet
Cutler Real Estate
(330) 354-9166
39 Total Sales
Map
Source: MLS Now
MLS Number: 4236660
APN: 10001903
- 1344 Applegrove St NE
- 1312 Glennview St NE
- 0 Market Ave N Unit 5100095
- 0 Market Ave N Unit 5100088
- 1044 Diamond St NE
- 1139 Chelmsford St NW
- 7455 Brushmore Ave NW
- 1243 Danbury Rd NW
- 6831 Harrington Court Ave NE
- 7434 Ivydale Ave NW
- 6804 Harrington Court Ave NE
- 1524 Eagle Watch St NE
- 1224 Marquardt Ave NW
- 1216 Marquardt Ave NW
- 1588 Eagle Watch St NE
- 6693 Harrington Court Ave NE
- 1512 Gate House St NE
- 1572 Gate House St NE
- 1818 Steiner St NW
- 1103 Stone Crossing St NE
- 7345 Byron Ave NE
- 7373 Byron Ave NE
- 1295 Shelley St NE
- 1343 Shelley St NE
- 7316 Marelis Ave NE
- 7330 Marelis Ave NE
- 7375 Byron Ave NE
- 7298 Marelis Ave NE
- 7356 Byron Ave NE
- 1361 Shelley St NE
- 7374 Byron Ave NE
- 7350 Marelis Ave NE
- 1308 Shelley St NE
- 1284 Shelley St NE
- 1254 Shelley St NE
- 1330 Shelley St NE
- 1281 Keats St NE
- 7400 Byron Ave NE
- 1342 Shelley St NE
- 1395 Shelley St NE
