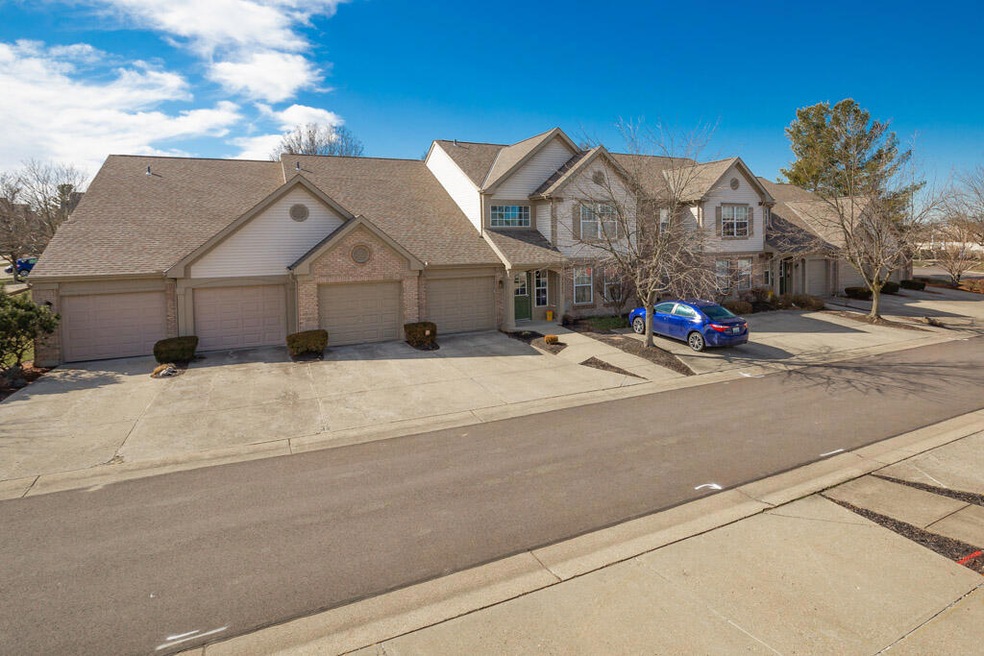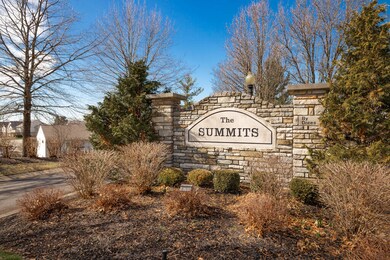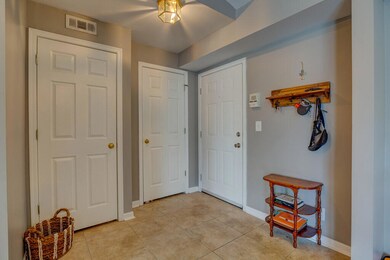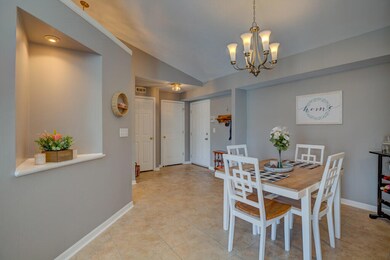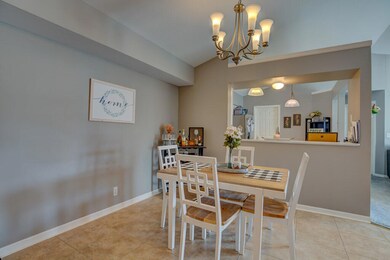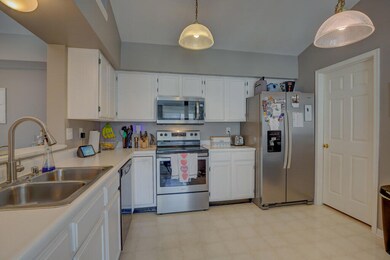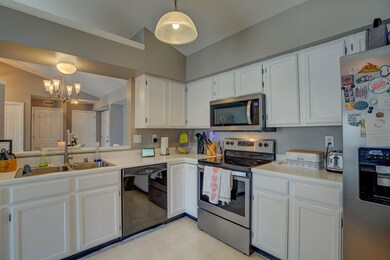
7345 Centrecrest Ln Unit C Florence, KY 41042
Oakbrook Neighborhood
2
Beds
2
Baths
1,159
Sq Ft
$300/mo
HOA Fee
Highlights
- Fitness Center
- Clubhouse
- High Ceiling
- Stephens Elementary School Rated A-
- Traditional Architecture
- Community Pool
About This Home
As of February 2025Conveniently located 2 bed 2 full bath condo in Oakbrook! Top floor unit with cathedral ceilings, gas fireplace and walk-out to deck. Pool community with clubhouse and walking trails.
Property Details
Home Type
- Condominium
Est. Annual Taxes
- $1,739
Year Built
- Built in 1997
Lot Details
- Landscaped
HOA Fees
- $300 Monthly HOA Fees
Parking
- 1 Car Garage
- Driveway
Home Design
- Traditional Architecture
- Brick Exterior Construction
- Slab Foundation
- Shingle Roof
Interior Spaces
- 1,159 Sq Ft Home
- 1-Story Property
- High Ceiling
- Wood Burning Fireplace
- Insulated Windows
- Entryway
- Family Room
- Living Room with Fireplace
- Dining Room
- Laundry Room
Kitchen
- Electric Oven
- Microwave
- Dishwasher
- Solid Wood Cabinet
- Disposal
Flooring
- Carpet
- Tile
Bedrooms and Bathrooms
- 2 Bedrooms
- En-Suite Primary Bedroom
- 2 Full Bathrooms
- Dual Vanity Sinks in Primary Bathroom
- Primary Bathroom includes a Walk-In Shower
Schools
- Stephens Elementary School
- Conner Middle School
- Boone County High School
Utilities
- Central Air
- Heating Available
- Cable TV Available
Listing and Financial Details
- Assessor Parcel Number 049.15-12-012.03
Community Details
Overview
- Association fees include ground maintenance, snow removal, trash
- Towne Properties Association, Phone Number (859) 291-5858
- On-Site Maintenance
Amenities
- Clubhouse
Recreation
- Fitness Center
- Community Pool
- Snow Removal
Pet Policy
- Pets Allowed
Ownership History
Date
Name
Owned For
Owner Type
Purchase Details
Listed on
Jan 15, 2025
Closed on
Feb 27, 2025
Sold by
Lisa Millay Living Trust and Millay Lisa Kaye
Bought by
Cress Tracy Lynn
Seller's Agent
Bryson Warner
Huff Realty - Florence
Buyer's Agent
Cory Behm
Transaction Alliance LLC
List Price
$185,000
Sold Price
$185,000
Total Days on Market
0
Views
115
Home Financials for this Owner
Home Financials are based on the most recent Mortgage that was taken out on this home.
Avg. Annual Appreciation
6.02%
Original Mortgage
$138,750
Outstanding Balance
$138,637
Interest Rate
7.04%
Mortgage Type
New Conventional
Estimated Equity
$48,977
Purchase Details
Closed on
Jun 20, 2023
Sold by
Miilay Lisa
Bought by
Lisa Millay Living Trust and Millay
Purchase Details
Listed on
Mar 6, 2023
Closed on
Mar 14, 2023
Sold by
Brugs Lindsay E
Bought by
Millay Lisa
Seller's Agent
Aaron Smith
eXp Realty, LLC
Buyer's Agent
Bryson Warner
Huff Realty - Florence
List Price
$160,000
Sold Price
$155,000
Premium/Discount to List
-$5,000
-3.12%
Views
57
Home Financials for this Owner
Home Financials are based on the most recent Mortgage that was taken out on this home.
Avg. Annual Appreciation
9.07%
Purchase Details
Closed on
Jun 17, 2019
Sold by
Huntington National Bank
Bought by
Brungs Lindsay E
Purchase Details
Closed on
Jan 22, 2019
Sold by
Patak Linda L and Patak Linda
Bought by
The Huntington National Bank
Purchase Details
Closed on
Dec 17, 2007
Sold by
Buckley Debra J
Bought by
Patak Linda L
Home Financials for this Owner
Home Financials are based on the most recent Mortgage that was taken out on this home.
Original Mortgage
$102,500
Interest Rate
6.15%
Mortgage Type
New Conventional
Map
Create a Home Valuation Report for This Property
The Home Valuation Report is an in-depth analysis detailing your home's value as well as a comparison with similar homes in the area
Similar Homes in Florence, KY
Home Values in the Area
Average Home Value in this Area
Purchase History
| Date | Type | Sale Price | Title Company |
|---|---|---|---|
| Warranty Deed | $185,000 | 360 American Title | |
| Warranty Deed | $185,000 | 360 American Title | |
| Warranty Deed | -- | None Listed On Document | |
| Warranty Deed | $155,000 | Cosmopolitan Title | |
| Special Warranty Deed | $94,500 | Prism Title & Closing Svcs | |
| Commissioners Deed | $76,000 | None Available | |
| Warranty Deed | $102,500 | Prominent Title Agency Llc |
Source: Public Records
Mortgage History
| Date | Status | Loan Amount | Loan Type |
|---|---|---|---|
| Open | $138,750 | New Conventional | |
| Closed | $138,750 | New Conventional | |
| Previous Owner | $102,500 | New Conventional |
Source: Public Records
Property History
| Date | Event | Price | Change | Sq Ft Price |
|---|---|---|---|---|
| 02/27/2025 02/27/25 | Sold | $185,000 | 0.0% | $160 / Sq Ft |
| 01/24/2025 01/24/25 | Pending | -- | -- | -- |
| 01/15/2025 01/15/25 | For Sale | $185,000 | +19.4% | $160 / Sq Ft |
| 03/14/2023 03/14/23 | Sold | $155,000 | -3.1% | $134 / Sq Ft |
| 03/07/2023 03/07/23 | Pending | -- | -- | -- |
| 03/06/2023 03/06/23 | For Sale | $160,000 | -- | $138 / Sq Ft |
Source: Northern Kentucky Multiple Listing Service
Tax History
| Year | Tax Paid | Tax Assessment Tax Assessment Total Assessment is a certain percentage of the fair market value that is determined by local assessors to be the total taxable value of land and additions on the property. | Land | Improvement |
|---|---|---|---|---|
| 2024 | $1,739 | $155,000 | $0 | $155,000 |
| 2023 | $1,224 | $110,000 | $0 | $110,000 |
| 2022 | $1,229 | $110,000 | $0 | $110,000 |
| 2021 | $1,307 | $110,000 | $0 | $110,000 |
| 2020 | $1,077 | $94,500 | $0 | $94,500 |
| 2019 | $1,091 | $95,000 | $0 | $95,000 |
| 2018 | $1,149 | $95,000 | $0 | $95,000 |
| 2017 | $1,081 | $95,000 | $0 | $95,000 |
| 2015 | $1,074 | $95,000 | $0 | $95,000 |
| 2013 | -- | $95,000 | $0 | $95,000 |
Source: Public Records
Source: Northern Kentucky Multiple Listing Service
MLS Number: 611690
APN: 049.15-12-012.03
Nearby Homes
- 7401 Ridge Edge Ct Unit C
- 7305 Centrecrest Ln Unit G
- 7421 Cumberland Cir
- 7448 Harvestdale Ln
- 1187 Edgebrook Ct
- 8781 Sentry Dr
- 8786 Woodridge Dr
- 7461 Cumberland Cir
- 7504 Harvesthome Dr
- 7053 Glade Ln
- 7497 Harvesthome Dr
- 8611 Cranbrook Way
- 7537 Thunder Ridge Dr
- 1815 Fair Meadow Dr
- 6508 Annhurst Ct
- 3334 Falling Brook Way
- 1754 Promontory Dr
- 1750 Promontory Dr
- 7228 Sherbrook Ct
- 6524 Cannondale Dr
