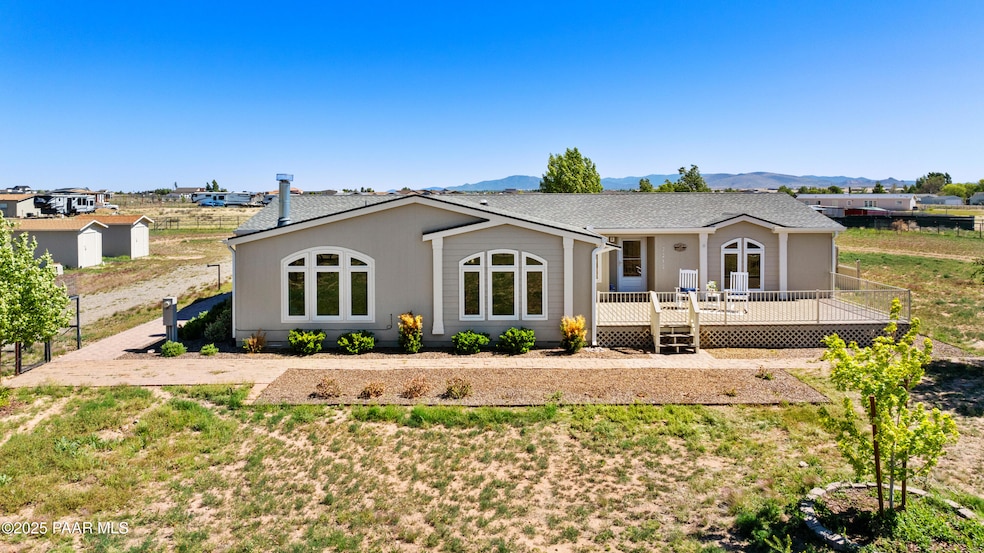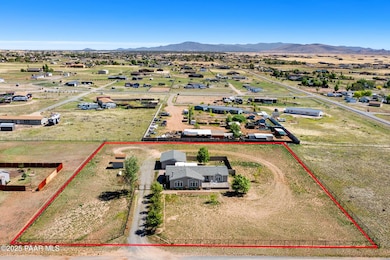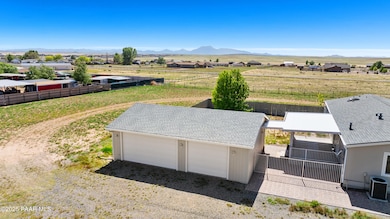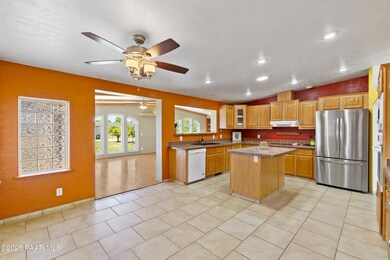
7345 E Autumn Ln Prescott Valley, AZ 86315
Estimated payment $3,659/month
Highlights
- RV Access or Parking
- Panoramic View
- Contemporary Architecture
- RV Parking in Community
- Deck
- No HOA
About This Home
This beautifully maintained 2,398 sq ft triple-wide man. home sits on 2 fully fenced, scenic acres accessed by a tree-lined lane w/electric gate. Enjoy breathtaking views of Granite and Mingus Mountains from the brand-new Trex deck. Inside, the 3 Bd/2Ba home offers both space and comfort w/ an inviting great room with beamed ceilings, a wood-burning fireplace, and French doors that open to the deck. A spacious family room w/a pellet stove is ideal for relaxing or entertaining. The light-filled kitchen boasts a center island, generous cabinetry & ample counter space. The master suite offers tongue & groove ceilings and a luxurious ensuite with dual vanities, jetted tub, and separate shower. A back patio leads to the oversized 3 car garage w/storage. Room for your horses, RV & more! No HOA
Listing Agent
Realty Executives Arizona Territory License #SA689017000 Listed on: 05/24/2025

Property Details
Home Type
- Mobile/Manufactured
Est. Annual Taxes
- $1,536
Year Built
- Built in 2006
Lot Details
- 2 Acre Lot
- Property fronts a county road
- Cul-De-Sac
- Rural Setting
- Perimeter Fence
- Drip System Landscaping
- Native Plants
- Level Lot
- Landscaped with Trees
- Drought Tolerant Landscaping
Parking
- 3 Car Detached Garage
- RV Access or Parking
Property Views
- Panoramic
- Mountain
- Mingus Mountain
Home Design
- Contemporary Architecture
- Stem Wall Foundation
- Composition Roof
Interior Spaces
- 2,398 Sq Ft Home
- 1-Story Property
- Beamed Ceilings
- Ceiling Fan
- Wood Burning Fireplace
- Double Pane Windows
- Vinyl Clad Windows
- Window Screens
- Formal Dining Room
- Open Floorplan
- Crawl Space
- Fire and Smoke Detector
Kitchen
- Eat-In Kitchen
- Built-In Electric Oven
- Cooktop<<rangeHoodToken>>
- <<microwave>>
- Dishwasher
- Kitchen Island
- Tile Countertops
- Laminate Countertops
Flooring
- Carpet
- Laminate
- Tile
Bedrooms and Bathrooms
- 3 Bedrooms
- Split Bedroom Floorplan
- Walk-In Closet
- 2 Full Bathrooms
- Spa Bath
Laundry
- Dryer
- Washer
Outdoor Features
- Deck
- Covered patio or porch
- Shed
- Rain Gutters
Mobile Home
- Triple Wide
Utilities
- Forced Air Heating and Cooling System
- Pellet Stove burns compressed wood to generate heat
- Heating System Powered By Leased Propane
- Heating System Uses Propane
- Underground Utilities
- 220 Volts
- Private Water Source
- Propane Water Heater
- Septic System
- Satellite Dish
Community Details
- No Home Owners Association
- Built by Clayton Homes
- Poquito Valley Subdivision
- RV Parking in Community
Listing and Financial Details
- Assessor Parcel Number 168
Map
Home Values in the Area
Average Home Value in this Area
Property History
| Date | Event | Price | Change | Sq Ft Price |
|---|---|---|---|---|
| 07/10/2025 07/10/25 | Price Changed | $637,500 | -1.9% | $266 / Sq Ft |
| 05/24/2025 05/24/25 | For Sale | $650,000 | +34.0% | $271 / Sq Ft |
| 09/15/2022 09/15/22 | Sold | $485,000 | 0.0% | $202 / Sq Ft |
| 08/30/2022 08/30/22 | Pending | -- | -- | -- |
| 08/22/2022 08/22/22 | For Sale | $485,000 | +182.0% | $202 / Sq Ft |
| 10/04/2012 10/04/12 | Sold | $172,000 | -21.5% | $72 / Sq Ft |
| 09/04/2012 09/04/12 | Pending | -- | -- | -- |
| 04/03/2012 04/03/12 | For Sale | $219,000 | -- | $91 / Sq Ft |
Similar Homes in Prescott Valley, AZ
Source: Prescott Area Association of REALTORS®
MLS Number: 1073561
- 7640 E Fletcher St
- 7675 E Lizzy Ln
- 001 Unnamed Rd
- 10685 N Poquito Valley Rd
- 7375 E Alexis Way
- 10550 N Poquito Valley Rd
- 0 E Dog Ranch Rd 5 Acres --
- E Dog Ranch Rd
- 1095 E Territorial Rd
- 6721 E Territorial Rd
- 6850 E Wade Ln
- 10450 N Poquito Valley Rd
- 10682 Steel Rd
- 12301 N Poquito Valley Rd
- 10250 N Steel Rd
- 7199 E Lodestone Dr
- 12600 N Permian Way
- 9810 Full Moon Dr
- 10425 N Muley Ln
- 7925 E Lily Canyon Dr
- 8863 Tromontana Rd
- 8736 N Peaceful Valley Way
- 7454 E Granite View Unit 2
- 7099 N Valley Vista Rd
- 7729 E Addis Ave Unit 2
- 5862 N Thornberry Dr
- 6815 E Sandhurst Dr
- 2677 Capella Dr
- 5303 N Willoughby Dr
- 6198 E Oliver Ave
- 5395 Granite Dells Pkwy
- 6810 E Spouse Dr
- 1531 Essex Way
- 4901 N Jasper Pkwy
- 4791 N Yorkshire Loop
- 8571 E Spouse Dr Unit B
- 1450 Taft Ave
- 4420 N Viewpoint Dr Unit B
- 4921 N Reavis Dr
- 9615 E Lakeshore Dr Unit C






