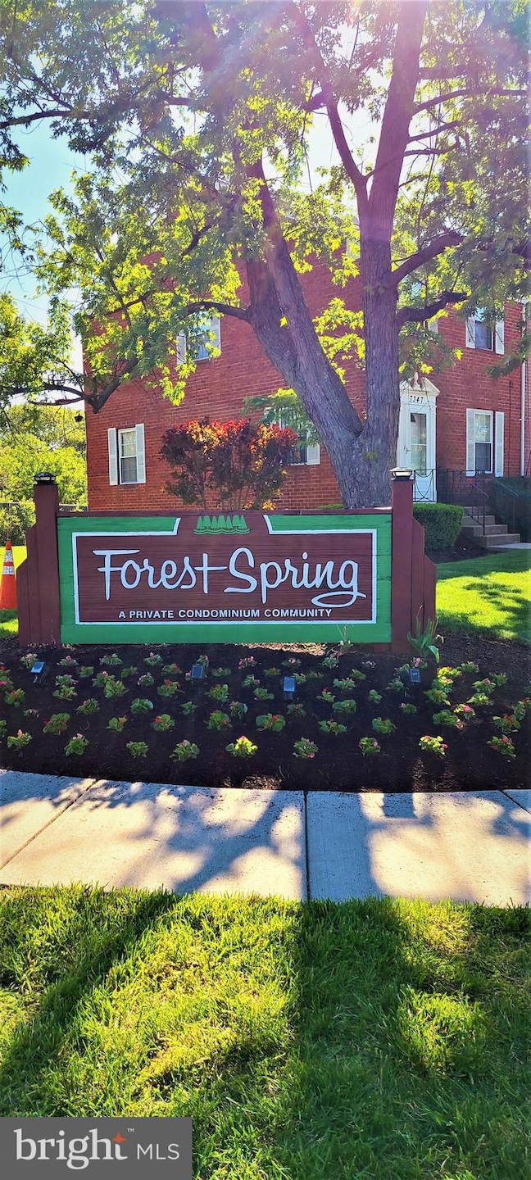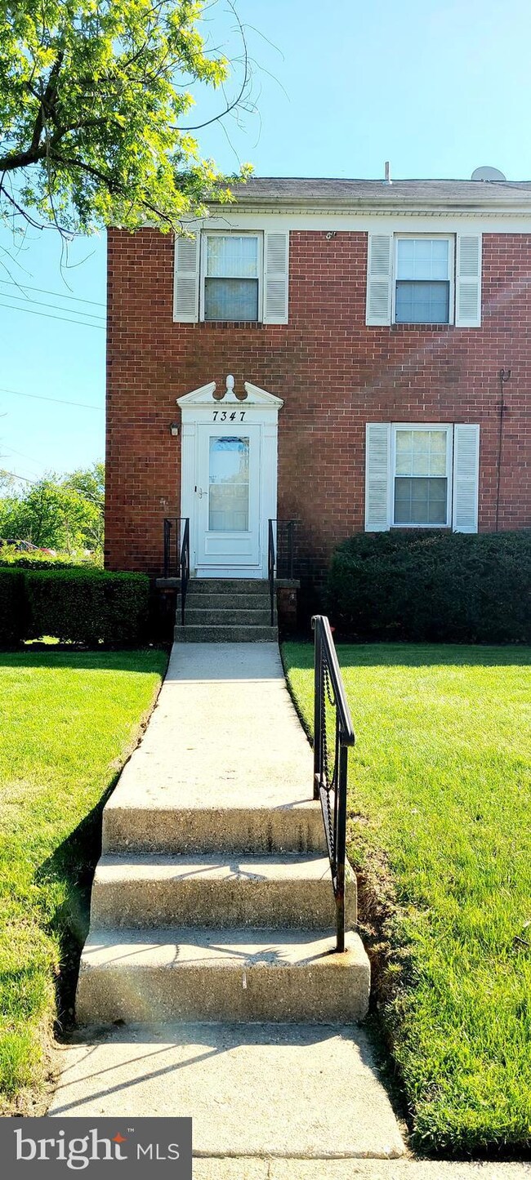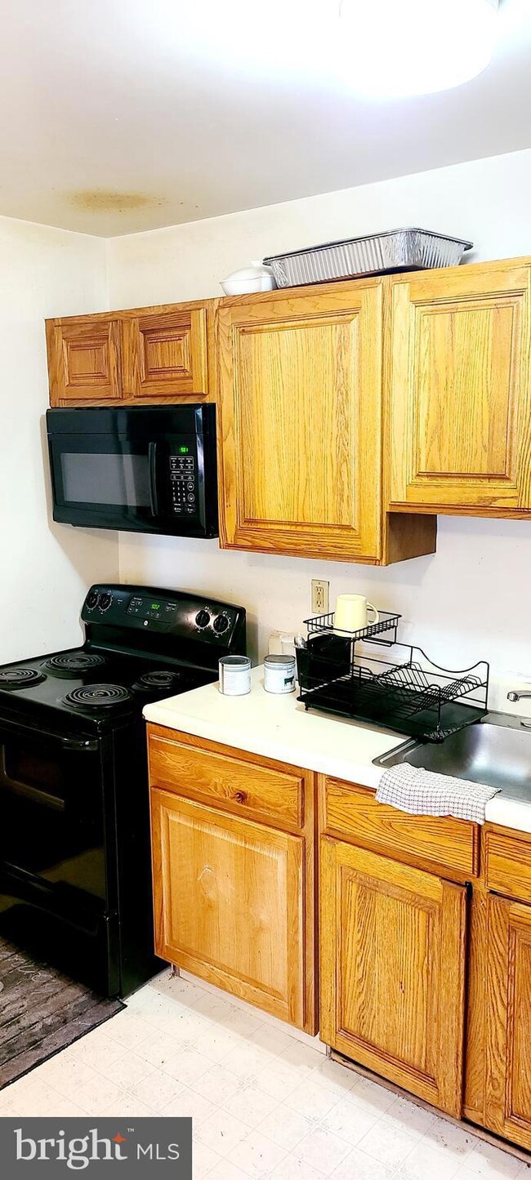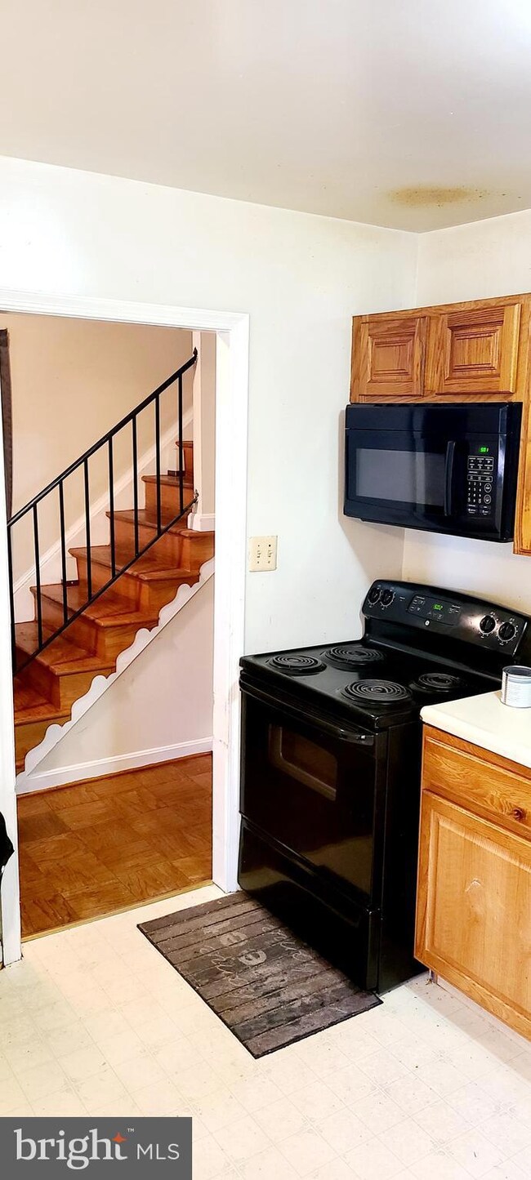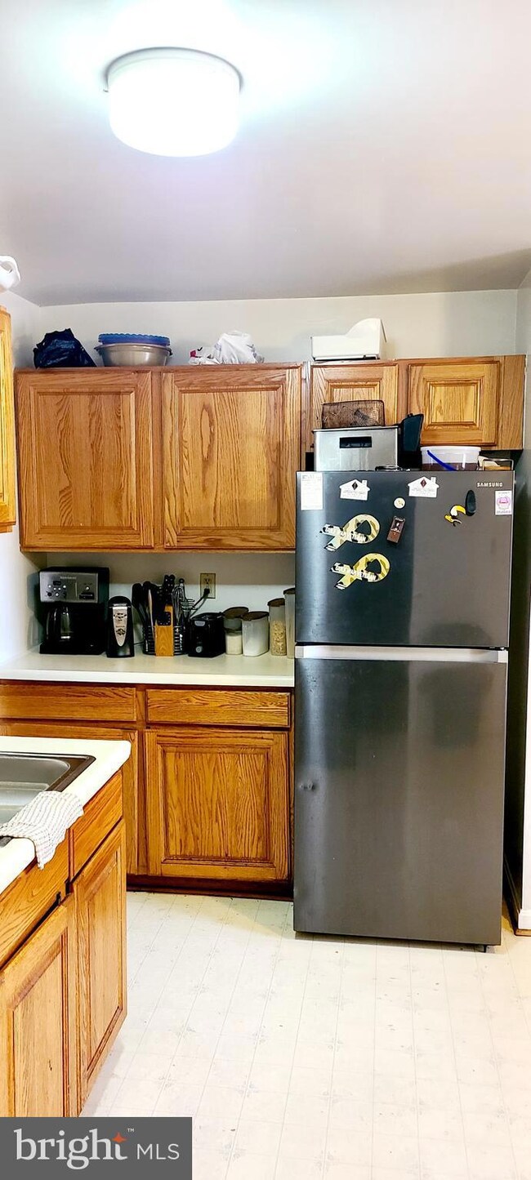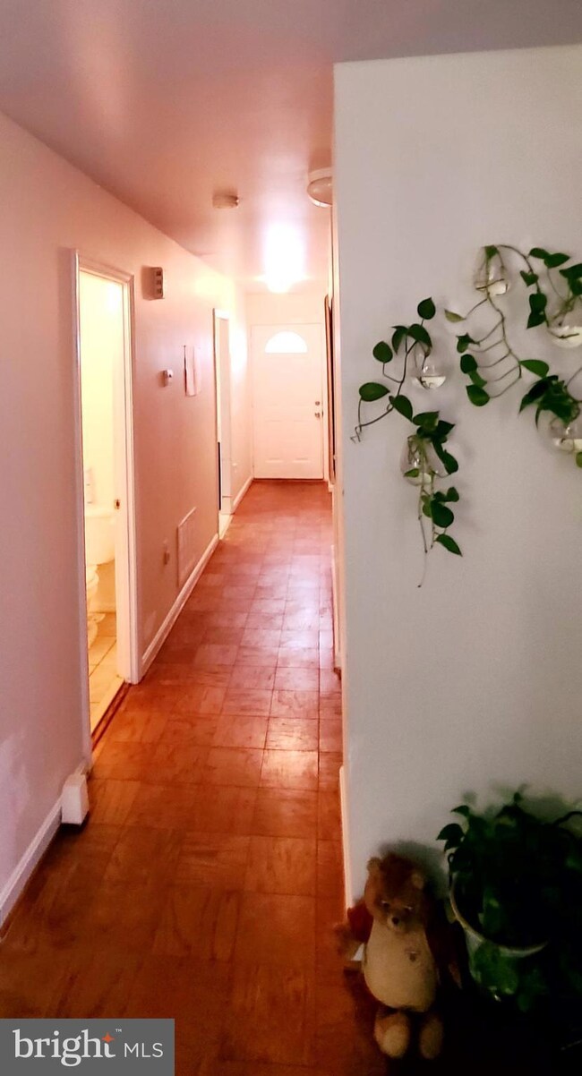
7347 Cross St Unit 4347 District Heights, MD 20747
Estimated Value: $277,000 - $302,000
Highlights
- Traditional Floor Plan
- Attic
- Patio
- Traditional Architecture
- Breakfast Area or Nook
- Entrance Foyer
About This Home
As of July 2022An ideal opportunity for homeownership awaits you in this lovely brick end-unit condo/townhome in the Forest Spring Community. Enter the front door to a long hallway that leads to a spacious living room/dining room combo, an eat-in kitchen area with appliances, a four-burner stove, plenty of cabinet space, and original hardwood flooring throughout the main and upper levels. The upper level offers three bedrooms and two full baths. The third bedroom has an ensuite bathroom. The basement level awaits your creativity; come finish it off and make it a 4th bedroom, a family room, a man cave, or a separate laundry area; walk out to an open backyard. A large corner lot, great space for those summertime cookouts! Home needs some TLC to bring it back to life! Very quick access to major highways and public transportation, close proximity to Washington, Dc, HWY-495! Grab this GEM before it's gone! ***Property sold AS-IS.***
Last Agent to Sell the Property
Keller Williams Preferred Properties License #5007122 Listed on: 05/21/2022

Townhouse Details
Home Type
- Townhome
Est. Annual Taxes
- $2,212
Year Built
- Built in 1983
Lot Details
- 3,877
HOA Fees
- $348 Monthly HOA Fees
Parking
- On-Street Parking
Home Design
- Traditional Architecture
- Brick Exterior Construction
- Brick Foundation
- Composition Roof
Interior Spaces
- 1,932 Sq Ft Home
- Property has 3 Levels
- Traditional Floor Plan
- Entrance Foyer
- Family Room
- Dining Room
- Attic
Kitchen
- Breakfast Area or Nook
- Electric Oven or Range
- Cooktop
- Built-In Microwave
Bedrooms and Bathrooms
- 3 Bedrooms
- En-Suite Bathroom
Laundry
- Dryer
- Washer
Unfinished Basement
- Walk-Out Basement
- Rear Basement Entry
Outdoor Features
- Patio
Schools
- Dr. Henry A. Wise High School
Utilities
- Forced Air Heating and Cooling System
- Vented Exhaust Fan
- Electric Water Heater
Listing and Financial Details
- Assessor Parcel Number 17060439067
Community Details
Overview
- Association fees include lawn care front, lawn care rear, lawn care side, sewer, trash, water, exterior building maintenance, lawn maintenance
- Forest Springs Condos
- Forest Spring Condo Phas Subdivision, 09/29/2000 Floorplan
- Forest Spring Condo Community
- Property Manager
Amenities
- Common Area
Pet Policy
- Pets Allowed
Ownership History
Purchase Details
Home Financials for this Owner
Home Financials are based on the most recent Mortgage that was taken out on this home.Purchase Details
Purchase Details
Purchase Details
Similar Homes in District Heights, MD
Home Values in the Area
Average Home Value in this Area
Purchase History
| Date | Buyer | Sale Price | Title Company |
|---|---|---|---|
| Glover Valerie Lennette | $245,000 | Nexus Title | |
| Waugh Natasha D | $90,000 | -- | |
| Secretary Of H U D | $133,629 | -- | |
| Cheeks Willie L | $62,000 | -- |
Mortgage History
| Date | Status | Borrower | Loan Amount |
|---|---|---|---|
| Open | Glover Valerie Lennette | $237,650 | |
| Previous Owner | Harris Natasha D | $149,632 | |
| Previous Owner | Harris Natasha | $184,730 | |
| Previous Owner | Waugh Natasha D | $176,000 | |
| Previous Owner | Waugh Natasha D | $142,500 |
Property History
| Date | Event | Price | Change | Sq Ft Price |
|---|---|---|---|---|
| 07/01/2022 07/01/22 | Sold | $245,000 | +3.8% | $127 / Sq Ft |
| 06/03/2022 06/03/22 | Pending | -- | -- | -- |
| 05/21/2022 05/21/22 | For Sale | $235,990 | -- | $122 / Sq Ft |
Tax History Compared to Growth
Tax History
| Year | Tax Paid | Tax Assessment Tax Assessment Total Assessment is a certain percentage of the fair market value that is determined by local assessors to be the total taxable value of land and additions on the property. | Land | Improvement |
|---|---|---|---|---|
| 2024 | $3,585 | $236,333 | $0 | $0 |
| 2023 | $3,471 | $227,000 | $68,100 | $158,900 |
| 2022 | $2,842 | $184,667 | $0 | $0 |
| 2021 | $1,625 | $142,333 | $0 | $0 |
| 2020 | $1,584 | $100,000 | $30,000 | $70,000 |
| 2019 | $1,432 | $100,000 | $30,000 | $70,000 |
| 2018 | $1,584 | $100,000 | $30,000 | $70,000 |
| 2017 | $1,485 | $100,000 | $0 | $0 |
| 2016 | -- | $93,333 | $0 | $0 |
| 2015 | $2,841 | $86,667 | $0 | $0 |
| 2014 | $2,841 | $80,000 | $0 | $0 |
Agents Affiliated with this Home
-
Gwendolyn Miranda

Seller's Agent in 2022
Gwendolyn Miranda
Keller Williams Preferred Properties
(703) 868-1043
1 in this area
6 Total Sales
-
Anuzia Leles

Buyer's Agent in 2022
Anuzia Leles
Century 21 Redwood Realty
(571) 236-5870
1 in this area
105 Total Sales
Map
Source: Bright MLS
MLS Number: MDPG2042894
APN: 06-0439067
- 3512 Pumphrey Dr
- 7145 Donnell Place Unit C
- 7153 Donnell Place Unit A
- 7129 Donnell Place Unit A
- 7328 Donnell Place Unit C
- 7326 Donnell Place Unit D
- 7330 Donnell Place Unit B8
- 3514 Springdale Ave
- 7125 Donnell Place Unit 7125 C4
- 7316 Donnell Place Unit D2
- 3213 Maygreen Ave
- 3409 Forestville Place
- 7212 Donnell Place Unit B-5
- 7212 Donnell Place Unit D5
- 7208 Donnell Place Unit D
- 3113 Lakehurst Ave
- 7308 Donnell Place Unit B1
- 7174 Donnell Place Unit D-5
- 7202 Donnell Place Unit D-3
- 7515 Martha St
- 7347 Cross St
- 7347 Cross St Unit 4347
- 7345 Cross St
- 7343 Cross St
- 7341 Cross St
- 7339 Cross St
- 7337 Cross St
- 3325 Pinevale Ave
- 3400 Pinevale Ave
- 7329 Cross St
- 7331 Cross St
- 7333 Cross St
- 3323 Pinevale Ave
- 7327 Cross St
- 7323 Cross St
- 7321 Cross St
- 3321 Pinevale Ave
- 3324 Pinevale Ave
- 7319 Cross St
- 3415 Pumphrey Dr
