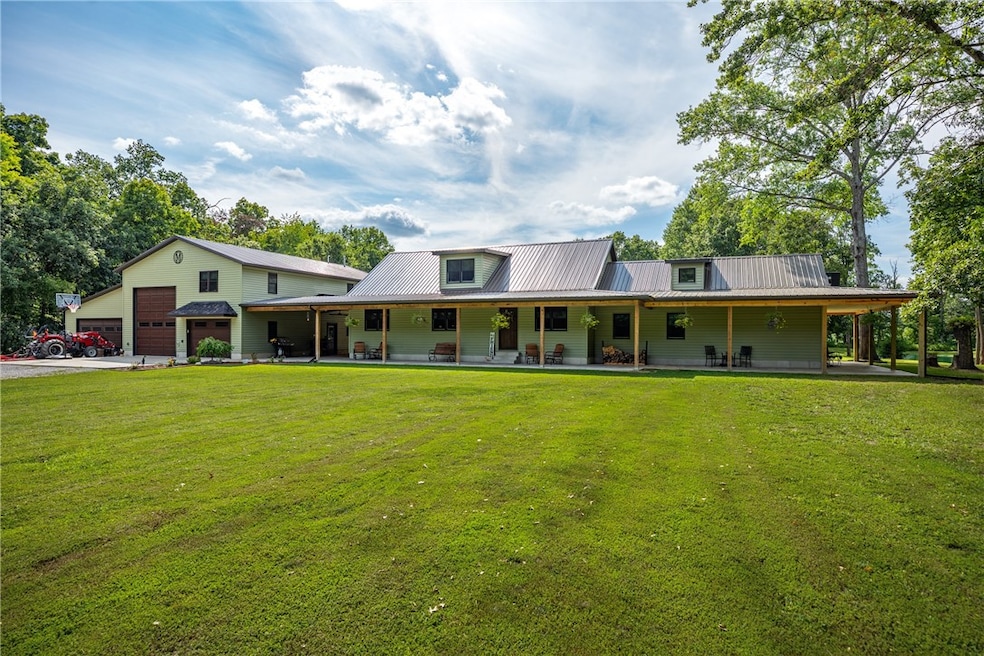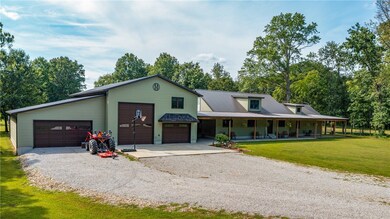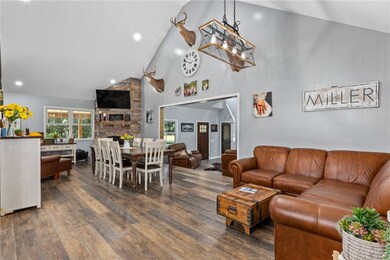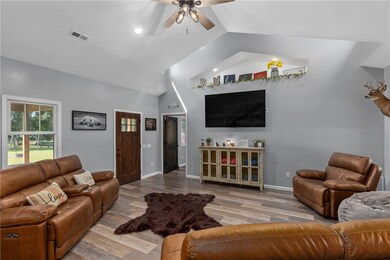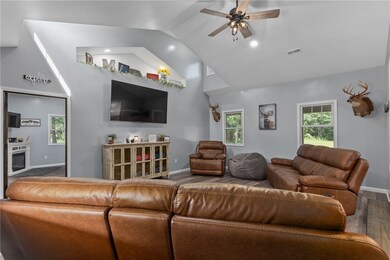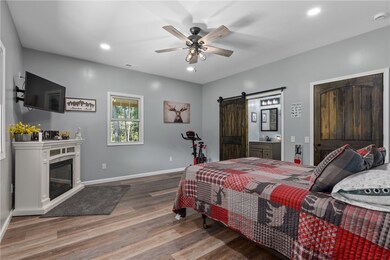
7348 E Us Highway 40 Altamont, IL 62411
Highlights
- Above Ground Pool
- Wooded Lot
- Workshop
- 17.25 Acre Lot
- Cathedral Ceiling
- Front Porch
About This Home
As of December 2024Country Living like No Other! This place is AWESOME! You Have To See It To Believe It! 17.25 acres of woods, yard, pond, and home site! Just up a rock lane you will see a home built in 2021, that features 3 beds and 3.5 baths, vaulted ceilings, custom kitchen with solid counters and an island, a large dining room with wood burning fireplace with stone surround to the ceiling. A main floor laundry room with 1/2 bath! The MASTER Suite has its own bath with walk-in shower, soaker tub, walk-in closet, and a patio door to the hottub and pool! A second master with bath was added off the living room! The 2nd floor has a nice office space, a full bath, and a bedroom with access to the Roof Top Deck! NOW, This Garage! Oh My! 1 bed 1.5 bath apartment, heated floors, its own hvac, main level kitchen and bath with laundry, 2nd floor family rm and bedroom. HUGE 14' Door to the large bay. Then to the 4 car garage! Stained Patio, 26' pool, & hot tub! Stocked Pond! Wildlife! Trails! Altamont Schools!
Last Agent to Sell the Property
Full Circle Realty License #471019637 Listed on: 08/23/2024
Home Details
Home Type
- Single Family
Est. Annual Taxes
- $5,518
Year Built
- Built in 2021
Lot Details
- 17.25 Acre Lot
- Wooded Lot
Parking
- 5 Car Attached Garage
- 1 to 5 Parking Spaces
Home Design
- Slab Foundation
- Rubber Roof
- Metal Roof
- Vinyl Siding
Interior Spaces
- 3,674 Sq Ft Home
- 1-Story Property
- Cathedral Ceiling
- Wood Burning Fireplace
- Workshop
- Crawl Space
- Laundry on main level
Kitchen
- Range
- Microwave
- Dishwasher
- Kitchen Island
Bedrooms and Bathrooms
- 4 Bedrooms
- En-Suite Primary Bedroom
- Walk-In Closet
Pool
- Above Ground Pool
- Spa
Outdoor Features
- Patio
- Front Porch
Utilities
- Forced Air Zoned Heating and Cooling System
- Heating System Uses Propane
- Propane Water Heater
- Septic Tank
Listing and Financial Details
- Assessor Parcel Number 0406005015
Ownership History
Purchase Details
Home Financials for this Owner
Home Financials are based on the most recent Mortgage that was taken out on this home.Purchase Details
Purchase Details
Home Financials for this Owner
Home Financials are based on the most recent Mortgage that was taken out on this home.Purchase Details
Home Financials for this Owner
Home Financials are based on the most recent Mortgage that was taken out on this home.Purchase Details
Similar Home in Altamont, IL
Home Values in the Area
Average Home Value in this Area
Purchase History
| Date | Type | Sale Price | Title Company |
|---|---|---|---|
| Warranty Deed | $2,175,000 | The Title Center | |
| Quit Claim Deed | -- | None Listed On Document | |
| Deed | -- | None Listed On Document | |
| Warranty Deed | $130,000 | Attorney | |
| Warranty Deed | $84,000 | None Available |
Mortgage History
| Date | Status | Loan Amount | Loan Type |
|---|---|---|---|
| Open | $340,000 | New Conventional | |
| Previous Owner | $267,000 | New Conventional | |
| Previous Owner | $267,000 | Construction | |
| Previous Owner | $45,000 | Credit Line Revolving | |
| Previous Owner | $115,000 | Unknown | |
| Previous Owner | $130,000 | Construction |
Property History
| Date | Event | Price | Change | Sq Ft Price |
|---|---|---|---|---|
| 12/11/2024 12/11/24 | Sold | $725,000 | -8.2% | $197 / Sq Ft |
| 10/08/2024 10/08/24 | Pending | -- | -- | -- |
| 10/02/2024 10/02/24 | Price Changed | $789,900 | -1.3% | $215 / Sq Ft |
| 08/23/2024 08/23/24 | For Sale | $799,990 | -- | $218 / Sq Ft |
Tax History Compared to Growth
Tax History
| Year | Tax Paid | Tax Assessment Tax Assessment Total Assessment is a certain percentage of the fair market value that is determined by local assessors to be the total taxable value of land and additions on the property. | Land | Improvement |
|---|---|---|---|---|
| 2023 | $5,518 | $97,140 | $3,620 | $93,520 |
| 2022 | $19 | $73,950 | $3,230 | $70,720 |
| 2021 | $36 | $590 | $590 | $0 |
| 2020 | $30 | $490 | $490 | $0 |
| 2019 | $24 | $390 | $390 | $0 |
| 2018 | $19 | $310 | $310 | $0 |
| 2017 | $15 | $230 | $230 | $0 |
| 2016 | $11 | $170 | $170 | $0 |
| 2015 | -- | $100 | $100 | $0 |
| 2014 | -- | $60 | $60 | $0 |
| 2013 | -- | $60 | $60 | $0 |
| 2012 | -- | $15,670 | $15,670 | $0 |
Agents Affiliated with this Home
-
Brian Henning

Seller's Agent in 2024
Brian Henning
Full Circle Realty
(217) 803-0145
257 Total Sales
-
Sarah Mietzner
S
Buyer's Agent in 2024
Sarah Mietzner
Full Circle Realty
(217) 343-3171
76 Total Sales
Map
Source: Central Illinois Board of REALTORS®
MLS Number: 6243624
APN: 0406005015
- 9652 County Road 800 E
- 8901 E 1210th Rd
- 5892 E 950th Ave
- 11099 N 965th St
- 10289 E 1175th Ave
- 8774 E Chinquapin Ave
- 18 Spyglass Ct
- 14408 N South Shore Dr
- 13241 Country Club Rd
- 24 N Country Club Rd
- 8404 E Twin Oaks Dr
- 21 N Country Club Rd
- 209 Deer Dr
- 30 N Country Club Rd
- 9079 E South Circle Dr
- 14915 N 8th Ave
- 505 N Saint Clair St
- 15325 N Cardinal Ln
- 505 N St Clair St
- 405 N Saint Clair St
