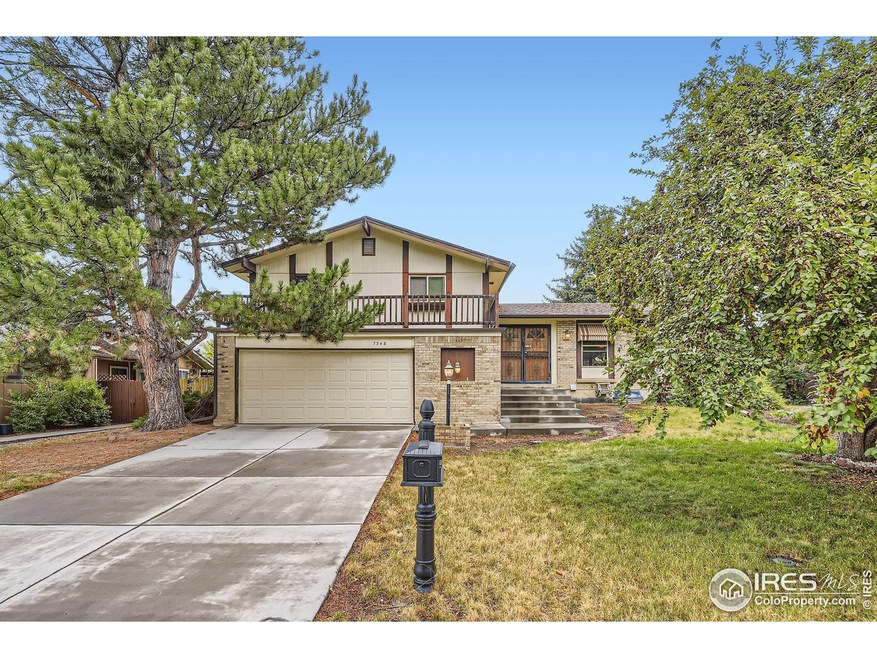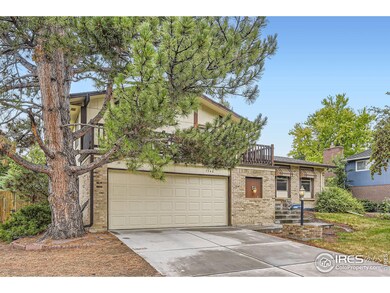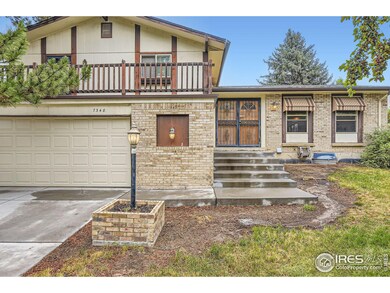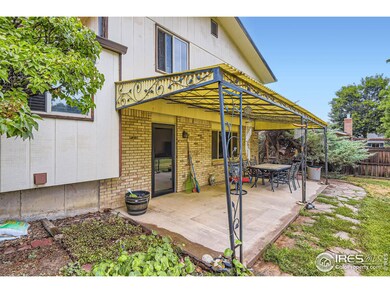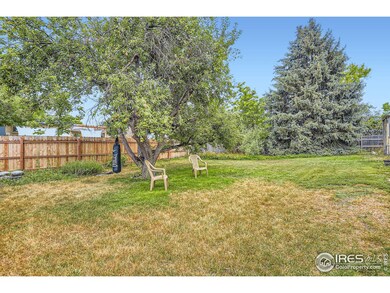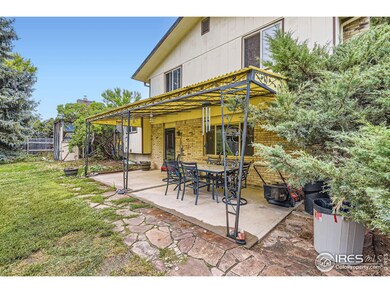
$500,000
- 3 Beds
- 2.5 Baths
- 1,927 Sq Ft
- 6226 S Ash Cir E
- Centennial, CO
Incredible Opportunity – Prime Location with Tons of Potential!This property is being sold strictly as-is and does require work, but it offers solid bones, a large lot, and endless possibilities for the right buyer. Situated on a private lot backing to the scenic High Line Canal, this home combines privacy with unbeatable convenience. Located just minutes from C-470, I-25, the Denver Tech
Mark Eibner MB Metro Brokers Realty Oasis
