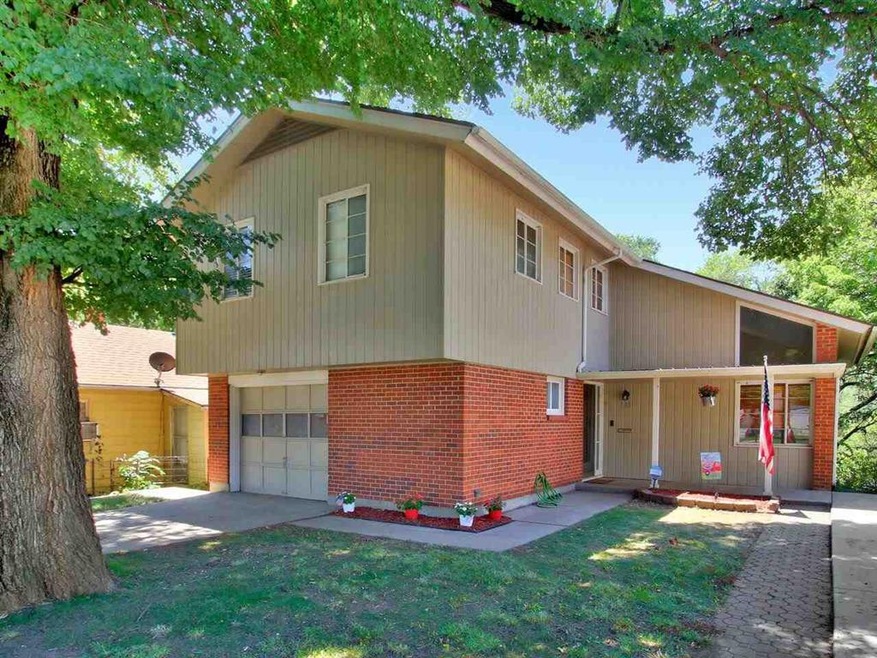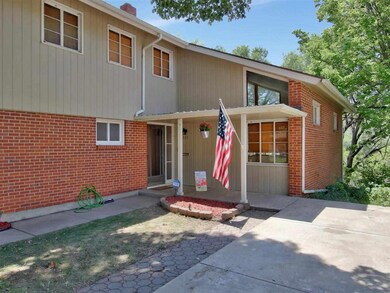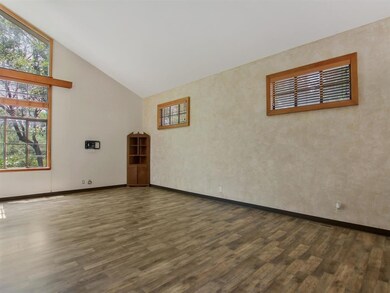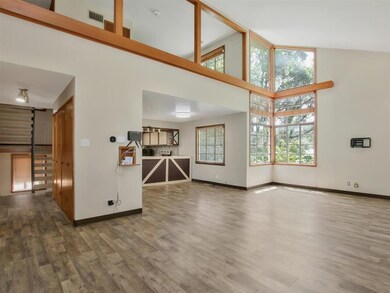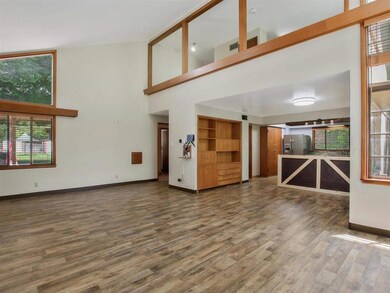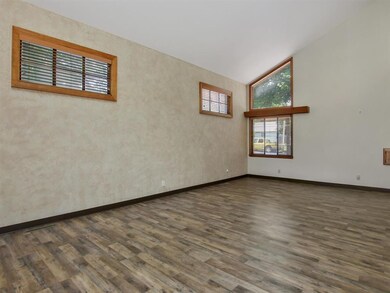
735 Cliff Dr Augusta, KS 67010
Highlights
- Contemporary Architecture
- Laundry Room
- Combination Dining and Living Room
- 1 Car Attached Garage
- Forced Air Heating and Cooling System
- Ceiling Fan
About This Home
As of August 2021This house brings mid century modern within your reach! Built in the 1950's with a style that is still popular in todays housing market with an open floor plan concept, straight lines and fabulous built ins that you just don't find in newer homes. With over 2000 sqft, there are 3 bedrooms, 2.5 baths, living and rec room plus a covered back porch that lets you enjoy the view to the west. The windows to the ceiling in the living room allow great natural light to come in and sunset views that are stunning. The loft/bedroom has fabulous closet space and imagine how fun that would be to decorate for the holidays! This whole house is set up for entertaining and enjoying every inch with storage galore. The owner replaced the wood lament and vinyl in the basement. You don't want to miss out on this great chance to own this wonderful mid-century modern home.
Home Details
Home Type
- Single Family
Est. Annual Taxes
- $2,094
Year Built
- Built in 1954
Lot Details
- 6,150 Sq Ft Lot
Home Design
- Contemporary Architecture
- Frame Construction
- Composition Roof
Interior Spaces
- 1.5-Story Property
- Ceiling Fan
- Family Room
- Combination Dining and Living Room
- Laminate Flooring
Kitchen
- Oven or Range
- Dishwasher
- Disposal
Bedrooms and Bathrooms
- 3 Bedrooms
Laundry
- Laundry Room
- Dryer
- Washer
- Sink Near Laundry
- 220 Volts In Laundry
Partially Finished Basement
- Walk-Out Basement
- Basement Fills Entire Space Under The House
- Finished Basement Bathroom
- Laundry in Basement
- Basement Storage
Parking
- 1 Car Attached Garage
- Garage Door Opener
Schools
- Augusta Schools Elementary School
- Augusta Middle School
- Augusta High School
Utilities
- Forced Air Heating and Cooling System
- Heating System Uses Gas
Community Details
- Wirth's Subdivision
Listing and Financial Details
- Assessor Parcel Number 00829-522040
Ownership History
Purchase Details
Home Financials for this Owner
Home Financials are based on the most recent Mortgage that was taken out on this home.Purchase Details
Home Financials for this Owner
Home Financials are based on the most recent Mortgage that was taken out on this home.Similar Homes in Augusta, KS
Home Values in the Area
Average Home Value in this Area
Purchase History
| Date | Type | Sale Price | Title Company |
|---|---|---|---|
| Warranty Deed | -- | Alpha Title Llc | |
| Warranty Deed | -- | None Available |
Mortgage History
| Date | Status | Loan Amount | Loan Type |
|---|---|---|---|
| Open | $14,000 | Credit Line Revolving | |
| Open | $145,000 | New Conventional | |
| Previous Owner | $105,369 | VA |
Property History
| Date | Event | Price | Change | Sq Ft Price |
|---|---|---|---|---|
| 06/29/2025 06/29/25 | Pending | -- | -- | -- |
| 06/27/2025 06/27/25 | For Sale | $182,000 | +25.5% | $73 / Sq Ft |
| 08/13/2021 08/13/21 | Sold | -- | -- | -- |
| 07/14/2021 07/14/21 | Pending | -- | -- | -- |
| 07/13/2021 07/13/21 | For Sale | $145,000 | +104.6% | $64 / Sq Ft |
| 10/22/2018 10/22/18 | Sold | -- | -- | -- |
| 09/22/2018 09/22/18 | Pending | -- | -- | -- |
| 08/22/2018 08/22/18 | For Sale | $70,875 | -- | $29 / Sq Ft |
Tax History Compared to Growth
Tax History
| Year | Tax Paid | Tax Assessment Tax Assessment Total Assessment is a certain percentage of the fair market value that is determined by local assessors to be the total taxable value of land and additions on the property. | Land | Improvement |
|---|---|---|---|---|
| 2025 | $31 | $19,914 | $1,636 | $18,278 |
| 2024 | $31 | $20,255 | $1,316 | $18,939 |
| 2023 | $3,097 | $19,665 | $1,137 | $18,528 |
| 2022 | $2,058 | $17,117 | $1,137 | $15,980 |
| 2021 | $2,058 | $12,592 | $1,137 | $11,455 |
| 2020 | $2,095 | $12,477 | $1,137 | $11,340 |
| 2019 | $2,058 | $12,047 | $1,137 | $10,910 |
| 2018 | $2,031 | $11,994 | $1,137 | $10,857 |
| 2017 | $2,031 | $11,860 | $1,137 | $10,723 |
| 2014 | -- | $102,700 | $9,880 | $92,820 |
Agents Affiliated with this Home
-
Isaac Sprague

Seller's Agent in 2025
Isaac Sprague
At Home Wichita Real Estate
(785) 614-1227
1 in this area
114 Total Sales
-
Diana Burress

Seller's Agent in 2021
Diana Burress
B Realty, LLC
(316) 258-2692
88 in this area
144 Total Sales
-
Jessica Albers

Buyer's Agent in 2021
Jessica Albers
Keller Williams Hometown Partners
(316) 730-1687
2 in this area
48 Total Sales
-
Terry Alley

Seller's Agent in 2018
Terry Alley
Sudduth Realty, Inc.
(316) 651-6781
71 in this area
152 Total Sales
-
Mark Sudduth

Buyer's Agent in 2018
Mark Sudduth
Sudduth Realty, Inc.
(316) 734-4175
66 in this area
191 Total Sales
Map
Source: South Central Kansas MLS
MLS Number: 599080
APN: 295-22-0-40-23-003-00-0
- 225 W Clark Ave
- 201 E Clark Ave
- 911 Wirth St
- 810 Money St
- 818 Money St
- 224 E Broadway Ave
- 1110 State St
- 1113 School St
- 241 E Clark Ave
- 118 W Herrington St
- 940 Lulu St
- 511 Edgewood Ave
- 608 N Osage St
- 606 Santa fe St
- 330 E Main
- 412 E Clark Ave
- 1103 Ohio St
- 418 W Summit Ave
- 1311 Pauline St
- 1208 Euclid St
