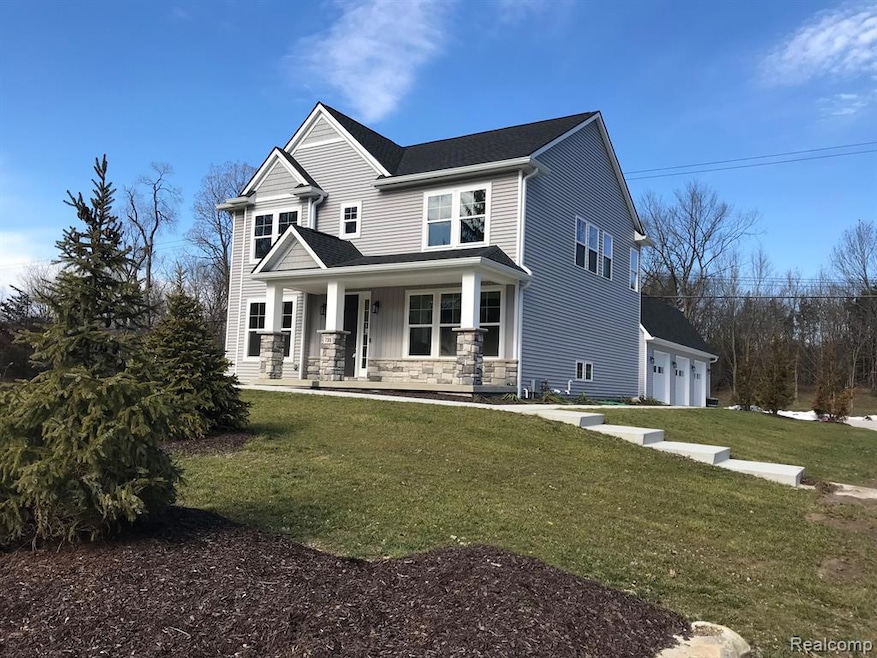735 E Maple Rd Milford, MI 48381
Estimated payment $4,156/month
Highlights
- Barn
- New Construction
- Wooded Lot
- Kurtz Elementary School Rated 9+
- Colonial Architecture
- Ground Level Unit
About This Home
Wonderful 1 acre country lot …no subdivision rules and regs here…with this sharp, ready to move into, new construction colonial!! Awesome bright and open kitchen with premium cabinets, quartz countertops, generous sized island, butlers area and walk-in pantry. Custom accented wall in dining room. Living room with gas fireplace. French doors from foyer area to large den/library. Wonderful master suite with his and her walk in closets and luxurious bath with separate sinks, tub and large shower. Bedrooms, two and three on the second floor, share a jack and jill bath. 2nd floor laundry too!! Fabulous finished basement with second kitchen, 4th bedroom, family room area, bathroom and tons of storage too. Many bells and whistles with this fabulous custom home, including whole house generator, constant pressure well, premium siding, zero maintenance exterior, sprinkler system, expansive concrete driveway and so much more! Awesome heated garage with approx 600 sq ft bonus rm above. Easy x-way access from this south Milford location!! Make this sweet home yours today!!
Home Details
Home Type
- Single Family
Est. Annual Taxes
Year Built
- Built in 2023 | New Construction
Lot Details
- 1 Acre Lot
- Lot Dimensions are 100 x 436
- Fenced
- Sprinkler System
- Wooded Lot
Home Design
- Colonial Architecture
- Poured Concrete
- Asphalt Roof
- Stone Siding
- Chimney Cap
- Vinyl Construction Material
Interior Spaces
- 2,400 Sq Ft Home
- 2-Story Property
- Ceiling Fan
- Gas Fireplace
- Living Room with Fireplace
- Carbon Monoxide Detectors
- Finished Basement
Kitchen
- Free-Standing Gas Oven
- Gas Cooktop
- Range Hood
- Recirculated Exhaust Fan
- Dishwasher
- Stainless Steel Appliances
- Disposal
Bedrooms and Bathrooms
- 4 Bedrooms
Laundry
- Dryer
- Washer
Parking
- 3.5 Car Detached Garage
- Workshop in Garage
- Garage Door Opener
Eco-Friendly Details
- Energy-Efficient Appliances
- Energy-Efficient Lighting
- Energy-Efficient Doors
Outdoor Features
- Covered Patio or Porch
- Exterior Lighting
Utilities
- Forced Air Heating and Cooling System
- ENERGY STAR Qualified Air Conditioning
- Humidifier
- Heating System Uses Natural Gas
- Whole House Permanent Generator
- ENERGY STAR Qualified Water Heater
- Natural Gas Water Heater
- Water Softener is Owned
- Cable TV Available
Additional Features
- Ground Level Unit
- Barn
Community Details
- No Home Owners Association
- Laundry Facilities
Listing and Financial Details
- Home warranty included in the sale of the property
- Assessor Parcel Number 1626400020
Map
Home Values in the Area
Average Home Value in this Area
Tax History
| Year | Tax Paid | Tax Assessment Tax Assessment Total Assessment is a certain percentage of the fair market value that is determined by local assessors to be the total taxable value of land and additions on the property. | Land | Improvement |
|---|---|---|---|---|
| 2025 | $13,735 | $410,700 | $0 | $0 |
| 2024 | $8,864 | $394,960 | $0 | $0 |
| 2023 | $1,455 | $35,910 | $0 | $0 |
| 2022 | $1,750 | $54,820 | $0 | $0 |
| 2021 | $1,569 | $54,390 | $0 | $0 |
| 2020 | $997 | $51,100 | $0 | $0 |
| 2019 | $1,511 | $50,110 | $0 | $0 |
| 2018 | $1,488 | $50,730 | $0 | $0 |
| 2017 | $1,452 | $50,730 | $0 | $0 |
| 2016 | $1,439 | $48,870 | $0 | $0 |
| 2015 | -- | $46,670 | $0 | $0 |
| 2014 | -- | $43,310 | $0 | $0 |
| 2011 | -- | $42,120 | $0 | $0 |
Property History
| Date | Event | Price | List to Sale | Price per Sq Ft |
|---|---|---|---|---|
| 02/22/2024 02/22/24 | Pending | -- | -- | -- |
| 02/08/2024 02/08/24 | For Sale | $749,000 | -- | $312 / Sq Ft |
Purchase History
| Date | Type | Sale Price | Title Company |
|---|---|---|---|
| Quit Claim Deed | -- | Embassy Title | |
| Warranty Deed | $749,000 | Embassy Title | |
| Warranty Deed | $749,000 | Embassy Title |
Mortgage History
| Date | Status | Loan Amount | Loan Type |
|---|---|---|---|
| Previous Owner | $711,550 | New Conventional |
Source: Realcomp
MLS Number: 20240007898
APN: 16-26-400-020
- 1948 Borman Ct
- 1967 Lovell Unit Lot 145
- 2155 N Sheeran Dr
- 2222 S Sheeran Dr
- 3501 Morrow Ln
- 4015 Audrey Ct
- 2670 E Maple Rd
- 700 W Maple Rd
- 841 Old Milford Farms
- 727 W Maple Rd
- 4790 Marquette Dr
- 4109 Bay Terrace
- 3952 Bay Terrace
- 2722 Twin Oaks Dr
- 001 Buttercup Trail
- 3401 Beech Bark Ct
- 616 Buttercup Trail
- 213 Mountain View Ln
- 3388 Beech Bark Ct
- 1983 Marigold Way

