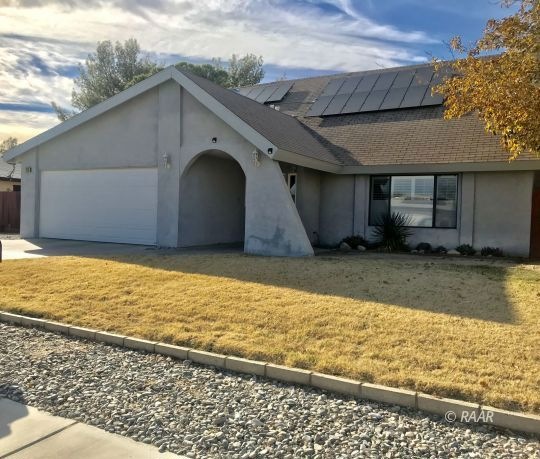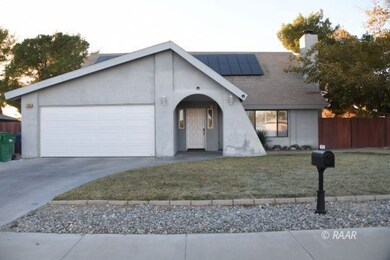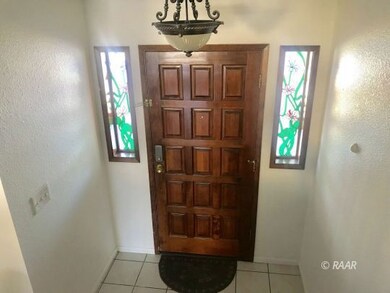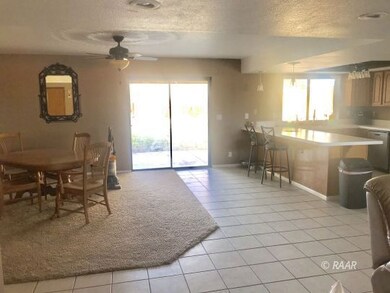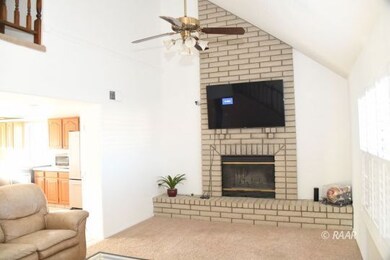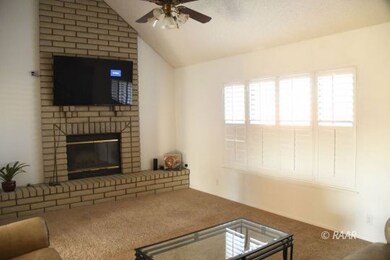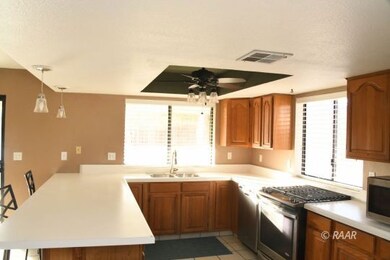
735 N Helena St Ridgecrest, CA 93555
Estimated Value: $329,000 - $354,949
Highlights
- RV or Boat Parking
- Covered patio or porch
- Solar owned by seller
- Burroughs High School Rated A-
- 2 Car Attached Garage
- Walk-In Closet
About This Home
As of March 2019This two story home (lot .26 acres) features a landscaped front yard that has RV access and side yard access on both sides of the home. Living room features brick fireplace (gas or wood), and cathedral ceiling with ceiling fan and beautiful window shutters that open to the front yard. Living room opens to dining & kitchen area. Kitchen has a walk-in food pantry, breakfast bar with lighting and a ceiling fan. Kitchen offers plenty of cabinet space, Formica counters, stainless steel appliances (stove replaced 2016). A coat closet and utility closet close to the garage entrance. Bedroom w/walk-in closet; full bath; and a laundry room located downstairs. Large double car garage with a sink, shelving and cabinets. Upstairs: Master suite boasts two closets (one with access to attic), window shutters covering window & a master bath with a large tiled shower with his and her shower heads (remodeled in 2016). Three linen cabinets in hallway! A full bath (remodeled in 2017) upstairs for the two bedrooms that have fans & walk-in closets. Covered patio in the back of the house. The backyard also has a man cave with power to it. Solar owned with low utility bills. This home is a must see!
Home Details
Home Type
- Single Family
Est. Annual Taxes
- $3,972
Year Built
- Built in 1986
Lot Details
- 0.26 Acre Lot
- Partially Fenced Property
- Landscaped
- Sprinklers on Timer
Parking
- 2 Car Attached Garage
- RV or Boat Parking
Home Design
- Slab Foundation
- Composition Roof
- Stucco Exterior
Interior Spaces
- 2,136 Sq Ft Home
- Ceiling Fan
- Washer and Dryer Hookup
Kitchen
- Oven or Range
- Dishwasher
- Disposal
Flooring
- Carpet
- Laminate
- Tile
Bedrooms and Bathrooms
- 4 Bedrooms
- Walk-In Closet
Utilities
- Evaporated cooling system
- Central Heating and Cooling System
- Heating System Uses Natural Gas
- Master Meter
- 220 Volts
- Natural Gas Connected
- Water Heater
Additional Features
- Solar owned by seller
- Covered patio or porch
Listing and Financial Details
- Assessor Parcel Number 067-024-08
Ownership History
Purchase Details
Purchase Details
Home Financials for this Owner
Home Financials are based on the most recent Mortgage that was taken out on this home.Purchase Details
Home Financials for this Owner
Home Financials are based on the most recent Mortgage that was taken out on this home.Purchase Details
Home Financials for this Owner
Home Financials are based on the most recent Mortgage that was taken out on this home.Purchase Details
Home Financials for this Owner
Home Financials are based on the most recent Mortgage that was taken out on this home.Purchase Details
Home Financials for this Owner
Home Financials are based on the most recent Mortgage that was taken out on this home.Similar Homes in Ridgecrest, CA
Home Values in the Area
Average Home Value in this Area
Purchase History
| Date | Buyer | Sale Price | Title Company |
|---|---|---|---|
| Powell Tanya Marie | $320,000 | Chicago Title Company | |
| Reneau Jarred | $290,000 | Chicago Title Bakersfield | |
| Lopez Javier Manuel | $197,500 | Placer Title Company | |
| Feist Barney Francis | $145,000 | First American Title | |
| Rice Mark Richmon | $118,000 | First American Title Co | |
| Metty Michael P | $102,500 | Fidelity National Title Co |
Mortgage History
| Date | Status | Borrower | Loan Amount |
|---|---|---|---|
| Previous Owner | Reneau Jarred | $277,200 | |
| Previous Owner | Reneau Jarred | $281,300 | |
| Previous Owner | Lopez Lisa Rachelle | $35,000 | |
| Previous Owner | Lopez Javier Manuel | $186,700 | |
| Previous Owner | Lopez Javier Manuel | $193,922 | |
| Previous Owner | Feist Barney Francis | $57,000 | |
| Previous Owner | Feist Barney Francis | $115,920 | |
| Previous Owner | Rice Mark Richmon | $78,000 | |
| Previous Owner | Metty Michael P | $102,147 |
Property History
| Date | Event | Price | Change | Sq Ft Price |
|---|---|---|---|---|
| 03/08/2019 03/08/19 | Sold | $290,000 | -6.5% | $136 / Sq Ft |
| 01/16/2019 01/16/19 | Pending | -- | -- | -- |
| 11/27/2018 11/27/18 | For Sale | $310,000 | -- | $145 / Sq Ft |
Tax History Compared to Growth
Tax History
| Year | Tax Paid | Tax Assessment Tax Assessment Total Assessment is a certain percentage of the fair market value that is determined by local assessors to be the total taxable value of land and additions on the property. | Land | Improvement |
|---|---|---|---|---|
| 2024 | $3,972 | $317,152 | $49,212 | $267,940 |
| 2023 | $3,851 | $310,935 | $48,248 | $262,687 |
| 2022 | $3,773 | $304,839 | $47,302 | $257,537 |
| 2021 | $3,683 | $298,863 | $46,375 | $252,488 |
| 2020 | $3,605 | $295,800 | $45,900 | $249,900 |
| 2019 | $2,834 | $222,376 | $33,777 | $188,599 |
| 2018 | $5,589 | $213,742 | $32,466 | $181,276 |
| 2017 | $5,561 | $209,552 | $31,830 | $177,722 |
| 2016 | $5,452 | $205,444 | $31,206 | $174,238 |
| 2015 | $2,626 | $202,359 | $30,738 | $171,621 |
| 2014 | $2,465 | $198,396 | $30,136 | $168,260 |
Agents Affiliated with this Home
-
Lisa Piepmeier
L
Seller's Agent in 2019
Lisa Piepmeier
Realty 178
(760) 977-1964
8 in this area
9 Total Sales
Map
Source: Southern Sierra MLS
MLS Number: 1955259
APN: 067-024-08-00-5
- 418 W Howell Ave
- 413 Laurkris Ct
- 644 Sherri St
- 807 Sherri St
- 067-024-01 Norma St
- 630 Trisha Ct
- 632 W Felspar Ave
- 246 Drummond Ave Unit H
- 313 Monterey Dr Unit G
- 1004 Peg St
- 1019 Peg St
- 644 Kevin Ct
- 612 Sylvia Ave
- 525 Sydnor Ave
- 1035 Peg St
- 207 Washington Way
- 964 Roosevelt St
- 436 N Warner St
- 717 Kevin Ct
- 478-010-06 N China Lake Blvd
- 735 N Helena St
- 727 N Helena St
- 401 W Howell Ave
- 405 W Howell Ave
- 720 N Florence St Unit B
- 720 N Florence St
- 720 N Florence St Unit A
- 409 W Howell Ave
- 723 N Helena St
- 728 N Helena St
- 724 N Florence St Unit B
- 724 N Florence St
- 333 W Howell Ave
- 716 N Florence St Unit A
- 415 W Howell Ave
- 719 N Helena St
- 328 Mamie St
- 712 Florence #A B C
- 712 N Florence St Unit A
- 712 N Florence St
