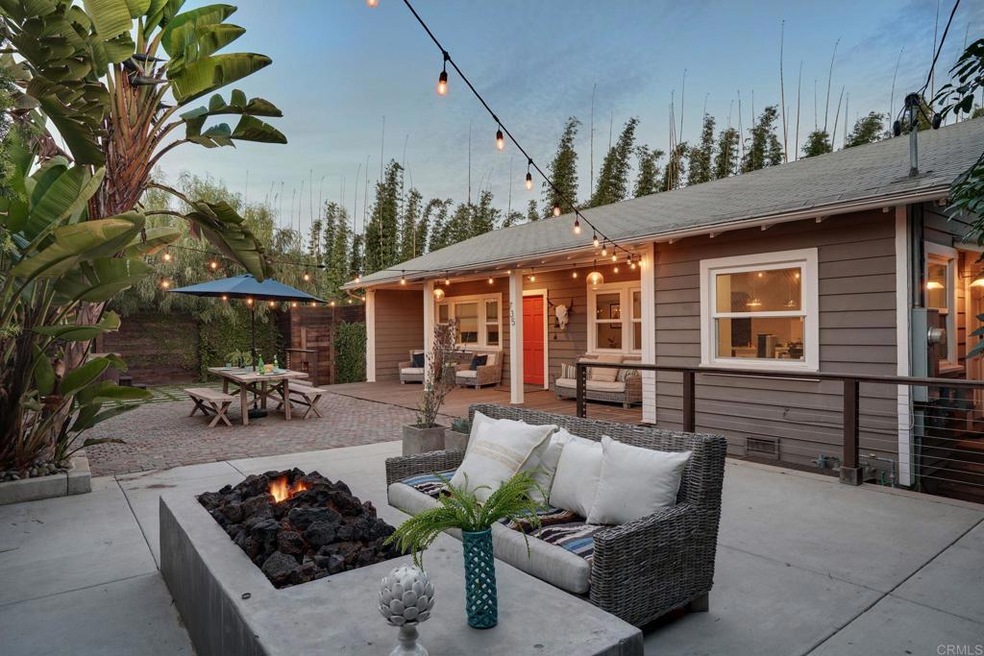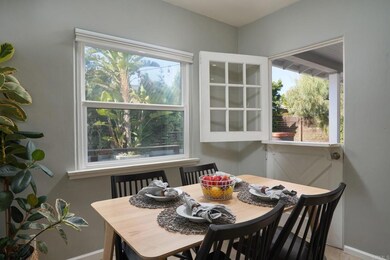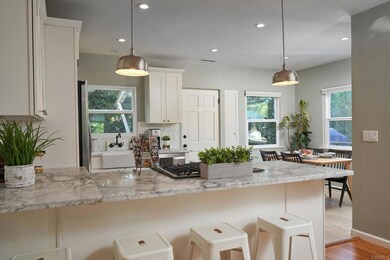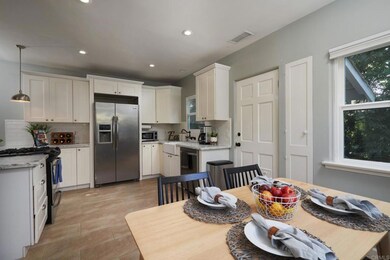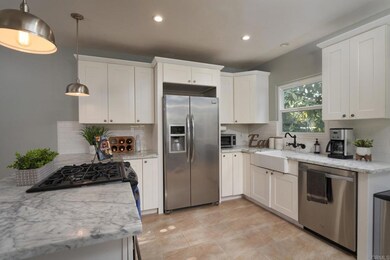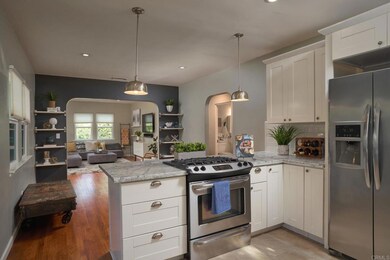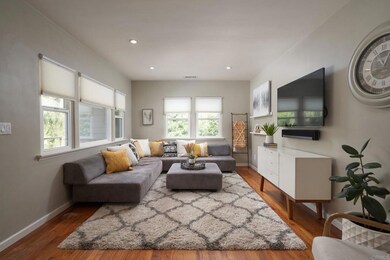
735 Ocean View Ave Encinitas, CA 92024
Highlights
- Above Ground Spa
- Property is near a park
- Wood Flooring
- Paul Ecke-Central Elementary Rated A
- Outdoor Fireplace
- Main Floor Bedroom
About This Home
As of March 2021PRICE IMPROVEMENT! This is a MUST SEE Home in Leucadia in a GREAT location! West of the 5 freeway, cul-de-sac location, OWNED Solar and on a 10k+ sized lot. The property is R-3 zoned. Built in 1941, the home has kept it's original uniqueness including glass door handles, oak wood floors throughout both upper and lower levels and a cast iron bathtub in the upper unit. It truly is something special. It has been rehabbed and remodeled throughout the years and is a Coastal Compound! The home has separate upper and lower units both with 2 bedrooms and 1 bath. Both have private entrances, large fenced in yards & remodeled charming kitchens and bathrooms. A gorgeous Brazilian IPE wooden front fence provides eloquence & privacy. The Upper Unit also includes wooden built-in seating, a concrete built-in fireplace, above ground spa, a covered porch with upscale lighting fixtures, outdoor speakers and a Dutch door leading into the beautiful kitchen. The lower unit has been remodeled and is a cozy 2 bedroom, 1 bath unit with an updated kitchen. There are many more updated features. Call the Listing Agent to get all the details. Walking distance to Orpheus Park, Paul Ecke School, Lazy Acres, the 101 shops & restaurants and the beach! The home is also located in the San Dieguito High School District.
Last Agent to Sell the Property
Compass License #02011208 Listed on: 01/03/2021

Last Buyer's Agent
Nada Rothbart
Coldwell Banker-Cupertino-Stevens Creek License #01274803
Home Details
Home Type
- Single Family
Est. Annual Taxes
- $15,476
Year Built
- Built in 1941
Lot Details
- 10,400 Sq Ft Lot
- Cul-De-Sac
- Gentle Sloping Lot
- Back and Front Yard
- Property is zoned R-3
Home Design
- Split Level Home
- Composition Roof
Interior Spaces
- 2,000 Sq Ft Home
- 2-Story Property
- Fireplace
- Double Pane Windows
- Living Room
- Home Security System
Flooring
- Wood
- Tile
- Vinyl
Bedrooms and Bathrooms
- 4 Bedrooms | 2 Main Level Bedrooms
- 2 Full Bathrooms
Laundry
- Laundry Room
- Stacked Washer and Dryer
Parking
- 3 Open Parking Spaces
- 3 Parking Spaces
- Parking Available
- Driveway
Outdoor Features
- Above Ground Spa
- Covered patio or porch
- Fireplace in Patio
- Outdoor Fireplace
Location
- Property is near a park
Utilities
- Cooling System Mounted To A Wall/Window
- Central Heating and Cooling System
- Conventional Septic
Community Details
- Park
- Dog Park
Listing and Financial Details
- Tax Tract Number 1791
- Assessor Parcel Number 2561213300
Ownership History
Purchase Details
Home Financials for this Owner
Home Financials are based on the most recent Mortgage that was taken out on this home.Purchase Details
Purchase Details
Home Financials for this Owner
Home Financials are based on the most recent Mortgage that was taken out on this home.Purchase Details
Purchase Details
Home Financials for this Owner
Home Financials are based on the most recent Mortgage that was taken out on this home.Purchase Details
Home Financials for this Owner
Home Financials are based on the most recent Mortgage that was taken out on this home.Purchase Details
Home Financials for this Owner
Home Financials are based on the most recent Mortgage that was taken out on this home.Purchase Details
Similar Homes in the area
Home Values in the Area
Average Home Value in this Area
Purchase History
| Date | Type | Sale Price | Title Company |
|---|---|---|---|
| Grant Deed | $1,365,000 | Fidelity National Title Co | |
| Interfamily Deed Transfer | -- | None Available | |
| Interfamily Deed Transfer | -- | Old Republic Title Company | |
| Interfamily Deed Transfer | -- | Old Republic Title Company | |
| Interfamily Deed Transfer | -- | None Available | |
| Interfamily Deed Transfer | -- | Accommodation | |
| Grant Deed | $539,500 | First American Title San Die | |
| Grant Deed | $350,000 | First American Title San Die | |
| Interfamily Deed Transfer | -- | None Available |
Mortgage History
| Date | Status | Loan Amount | Loan Type |
|---|---|---|---|
| Open | $887,250 | New Conventional | |
| Previous Owner | $100,000 | Credit Line Revolving | |
| Previous Owner | $510,000 | New Conventional | |
| Previous Owner | $100,000 | Credit Line Revolving | |
| Previous Owner | $520,000 | New Conventional | |
| Previous Owner | $517,500 | New Conventional | |
| Previous Owner | $521,494 | FHA | |
| Previous Owner | $1,000,000 | Credit Line Revolving |
Property History
| Date | Event | Price | Change | Sq Ft Price |
|---|---|---|---|---|
| 03/08/2021 03/08/21 | Sold | $1,365,000 | -2.4% | $683 / Sq Ft |
| 02/01/2021 02/01/21 | Pending | -- | -- | -- |
| 01/22/2021 01/22/21 | Price Changed | $1,398,000 | -6.7% | $699 / Sq Ft |
| 01/03/2021 01/03/21 | For Sale | $1,498,000 | +177.7% | $749 / Sq Ft |
| 02/07/2013 02/07/13 | Sold | $539,500 | -6.2% | $270 / Sq Ft |
| 01/08/2013 01/08/13 | Pending | -- | -- | -- |
| 10/24/2012 10/24/12 | For Sale | $575,000 | +64.3% | $288 / Sq Ft |
| 08/30/2012 08/30/12 | Sold | $350,000 | -17.6% | $318 / Sq Ft |
| 07/31/2012 07/31/12 | Pending | -- | -- | -- |
| 07/25/2012 07/25/12 | For Sale | $425,000 | -- | $386 / Sq Ft |
Tax History Compared to Growth
Tax History
| Year | Tax Paid | Tax Assessment Tax Assessment Total Assessment is a certain percentage of the fair market value that is determined by local assessors to be the total taxable value of land and additions on the property. | Land | Improvement |
|---|---|---|---|---|
| 2025 | $15,476 | $1,477,518 | $1,082,432 | $395,086 |
| 2024 | $15,476 | $1,448,548 | $1,061,208 | $387,340 |
| 2023 | $15,122 | $1,420,146 | $1,040,400 | $379,746 |
| 2022 | $14,821 | $1,392,300 | $1,020,000 | $372,300 |
| 2021 | $6,655 | $613,756 | $455,058 | $158,698 |
| 2020 | $6,573 | $607,463 | $450,392 | $157,071 |
| 2019 | $6,437 | $595,553 | $441,561 | $153,992 |
| 2018 | $6,309 | $583,876 | $432,903 | $150,973 |
| 2017 | $191 | $572,428 | $424,415 | $148,013 |
| 2016 | $5,992 | $561,205 | $416,094 | $145,111 |
| 2015 | $5,909 | $552,776 | $409,844 | $142,932 |
| 2014 | $5,768 | $541,949 | $401,816 | $140,133 |
Agents Affiliated with this Home
-
Michelle Walsh-Ozanne

Seller's Agent in 2021
Michelle Walsh-Ozanne
Compass
(760) 685-3295
6 in this area
62 Total Sales
-
N
Buyer's Agent in 2021
Nada Rothbart
Coldwell Banker-Cupertino-Stevens Creek
-
Trudy McGrath

Seller's Agent in 2013
Trudy McGrath
Coldwell Banker Realty
(760) 304-1743
6 in this area
63 Total Sales
-
Rick McGrath

Seller Co-Listing Agent in 2013
Rick McGrath
Coldwell Banker Realty
(760) 846-0522
6 in this area
81 Total Sales
-
O
Buyer's Agent in 2013
Out of Area Agent
Out of Area Office
-
L
Seller's Agent in 2012
Loren Sanders
Compass
Map
Source: California Regional Multiple Listing Service (CRMLS)
MLS Number: NDP2003560
APN: 256-121-33
- 744 Adelaide Cir
- 614 Ocean View Ave
- 0 Fulvia St Unit NDP2505418
- 534 Ocean View Ave
- 579 Hygeia Ave Unit A
- 956 Urania Ave
- 709 Puebla St
- 773 Puebla St
- 202 Calle de Sereno
- 936 Hymettus Ave
- 939 Moonstone Ct
- 844 Saxony Rd
- 806 Hygeia Ave
- 699 N Vulcan Ave Unit SPC 135
- 699 N Vulcan Ave Unit 35
- 699 N Vulcan Ave Unit 17
- 699 N Vulcan Ave Unit 6
- 555 N Vulcan Ave
- 561 N Vulcan Ave
- 567 N Vulcan Ave
