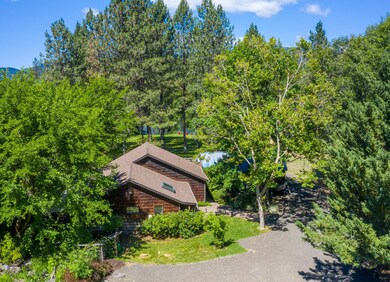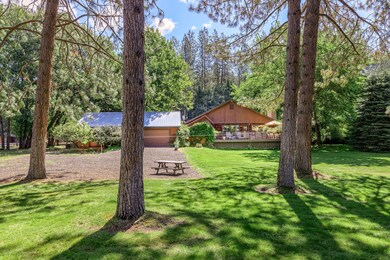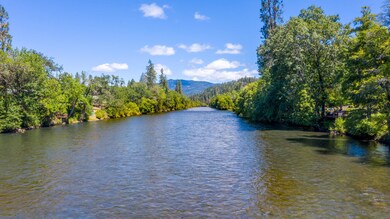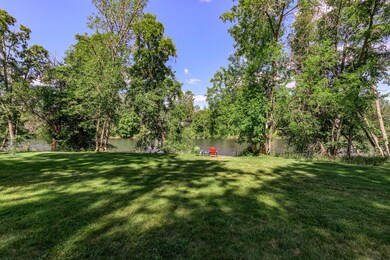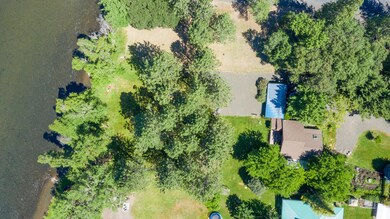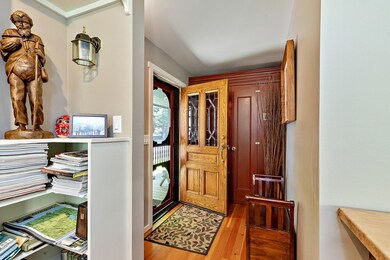
735 Old Ferry Rd Shady Cove, OR 97539
Highlights
- Greenhouse
- Gated Parking
- 1.81 Acre Lot
- Spa
- River View
- Open Floorplan
About This Home
As of October 2020Charming Rogue Riverfront cottage. 2-Bedroom, 2-bathroom home in perfect condition. Open floor plan with views of a park-like setting with tall Ponderosas to the Rogue. Home has wood flooring, Rumford fireplace and woodstove, 2020-dishwasher, 2020-heat pump, 2019-hot tub, 2019-new decking, 2019-hot water heater, 2016-refrigerator, 2016-water filtration system, 2014-roofing with Velux skylight, greenhouse with irrigation, 1.81-acres (1.47-acres are irrigated) State Park like setting. Large vegetable and flower gardens. 2-Car garage with workshop. Zane Grey would have loved this property; catching dinner from the 200-ft of Rogue frontage. 500-Year flood plain.
Last Agent to Sell the Property
Windermere Trails End R.E. Brokerage Phone: 541-840-1424 License #780103168 Listed on: 07/07/2020

Home Details
Home Type
- Single Family
Est. Annual Taxes
- $6,718
Year Built
- Built in 1988
Lot Details
- 1.81 Acre Lot
- River Front
- Property fronts an easement
- Fenced
- Drip System Landscaping
- Native Plants
- Front and Back Yard Sprinklers
- Wooded Lot
- Garden
- Property is zoned R1-20, R1-20
Parking
- 3 Car Garage
- Workshop in Garage
- Garage Door Opener
- Gravel Driveway
- Gated Parking
Home Design
- Cottage
- Block Foundation
- Stem Wall Foundation
- Frame Construction
- Composition Roof
- Asphalt Roof
- Metal Roof
Interior Spaces
- 1,584 Sq Ft Home
- 1-Story Property
- Open Floorplan
- Skylights
- Wood Burning Fireplace
- Double Pane Windows
- Aluminum Window Frames
- Great Room with Fireplace
- Living Room with Fireplace
- River Views
Kitchen
- Range<<rangeHoodToken>>
- <<microwave>>
- Dishwasher
- Kitchen Island
- Tile Countertops
- Disposal
Flooring
- Wood
- Carpet
- Vinyl
Bedrooms and Bathrooms
- 2 Bedrooms
- 2 Full Bathrooms
- <<tubWithShowerToken>>
Laundry
- Laundry Room
- Dryer
- Washer
Home Security
- Smart Thermostat
- Fire and Smoke Detector
Outdoor Features
- Spa
- Deck
- Greenhouse
Schools
- Shady Cove Elementary School
- Eagle Point High School
Utilities
- Cooling Available
- Forced Air Heating System
- Heat Pump System
- Irrigation Water Rights
- Well
- Water Heater
- Water Purifier
Additional Features
- Sprinklers on Timer
- In Flood Plain
- 1 Irrigated Acre
Community Details
- No Home Owners Association
Listing and Financial Details
- Property held in a trust
- Tax Lot 6200
- Assessor Parcel Number 10271039
Ownership History
Purchase Details
Home Financials for this Owner
Home Financials are based on the most recent Mortgage that was taken out on this home.Purchase Details
Purchase Details
Home Financials for this Owner
Home Financials are based on the most recent Mortgage that was taken out on this home.Similar Homes in Shady Cove, OR
Home Values in the Area
Average Home Value in this Area
Purchase History
| Date | Type | Sale Price | Title Company |
|---|---|---|---|
| Warranty Deed | $549,000 | First American | |
| Bargain Sale Deed | -- | None Available | |
| Interfamily Deed Transfer | -- | None Available | |
| Warranty Deed | $318,000 | First American |
Mortgage History
| Date | Status | Loan Amount | Loan Type |
|---|---|---|---|
| Open | $416,250 | New Conventional |
Property History
| Date | Event | Price | Change | Sq Ft Price |
|---|---|---|---|---|
| 10/01/2020 10/01/20 | Sold | $549,000 | -4.5% | $347 / Sq Ft |
| 07/16/2020 07/16/20 | Pending | -- | -- | -- |
| 07/07/2020 07/07/20 | For Sale | $575,000 | +80.8% | $363 / Sq Ft |
| 08/01/2012 08/01/12 | Sold | $318,000 | -8.9% | $201 / Sq Ft |
| 06/26/2012 06/26/12 | Pending | -- | -- | -- |
| 05/31/2012 05/31/12 | For Sale | $349,000 | -- | $220 / Sq Ft |
Tax History Compared to Growth
Tax History
| Year | Tax Paid | Tax Assessment Tax Assessment Total Assessment is a certain percentage of the fair market value that is determined by local assessors to be the total taxable value of land and additions on the property. | Land | Improvement |
|---|---|---|---|---|
| 2025 | $5,280 | $430,260 | $148,000 | $282,260 |
| 2024 | $5,280 | $459,560 | $150,400 | $309,160 |
| 2023 | $6,690 | $557,450 | $353,090 | $204,360 |
| 2022 | $6,510 | $557,450 | $353,090 | $204,360 |
| 2021 | $6,317 | $541,220 | $342,810 | $198,410 |
| 2020 | $6,807 | $525,460 | $332,830 | $192,630 |
| 2019 | $6,718 | $495,310 | $313,720 | $181,590 |
| 2018 | $6,682 | $480,890 | $304,570 | $176,320 |
| 2017 | $6,103 | $480,890 | $304,570 | $176,320 |
| 2016 | $4,313 | $332,240 | $162,010 | $170,230 |
| 2015 | $4,047 | $323,300 | $163,110 | $160,190 |
| 2014 | $3,982 | $313,180 | $152,700 | $160,480 |
Agents Affiliated with this Home
-
Mike Malepsy

Seller's Agent in 2020
Mike Malepsy
Windermere Trails End R.E.
(541) 821-6046
30 in this area
118 Total Sales
-
Sarah Iverson

Buyer's Agent in 2020
Sarah Iverson
John L. Scott Medford
(541) 292-9001
1 in this area
79 Total Sales
-
L
Seller's Agent in 2012
Laurie Silveira
Windermere Trails End R.E.
-
N
Buyer's Agent in 2012
Non Member
No Office
Map
Source: Oregon Datashare
MLS Number: 220104391
APN: 10271039
- 965 Old Ferry Rd
- 1060 Anglers Place
- 1090 Anglers Place
- 20 Laurel Dr
- 205 Madrone Ln
- 22071 Highway 62 Unit 54
- 22071 Highway 62 Unit 64
- 104 Fir St
- 202 White Oak Way
- 62 Erickson Ave Unit A-B
- 30 Dion Ct Unit 3
- 7431 Rogue River Dr
- 20529 Oregon 62
- 60 Dion Ct Unit 4
- 60 Dion Ct Unit 3
- 60 Dion Ct Unit 1
- 124 Hudspeth Ln
- 2450 Indian Creek Rd
- 0 Cedar St
- 103 Cedar St

