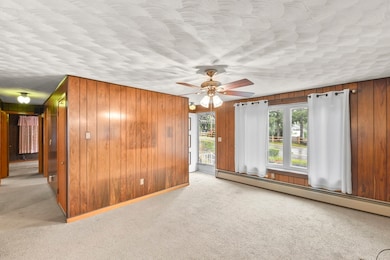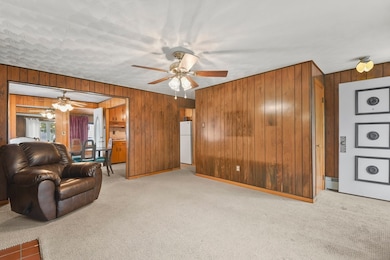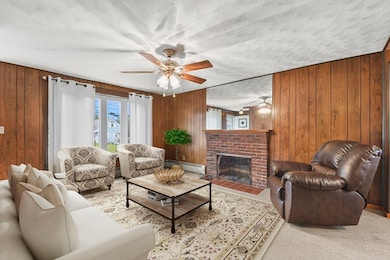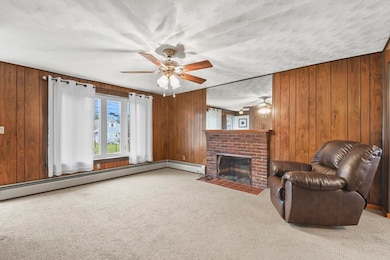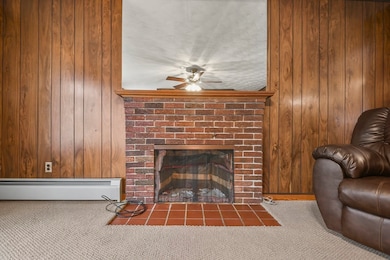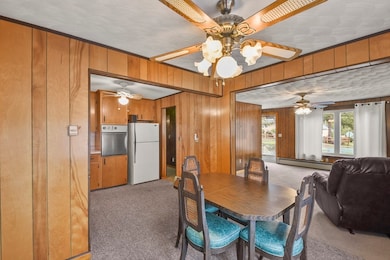
735 Rathbun St Blackstone, MA 01504
Estimated payment $2,470/month
Highlights
- Ranch Style House
- Corner Lot
- Fenced Yard
- Sun or Florida Room
- No HOA
- 2 Car Detached Garage
About This Home
Welcome to this solid 3-bedroom Ranch, filled with potential and waiting for your personal touch. The main level offers a fireplaced living room with a large bay window that flows into the dining area and kitchen, featuring solid wood cabinetry. A sunny enclosed porch with windows on all sides adds bonus living space and easy access to the backyard. Three well-proportioned bedrooms share a spacious, tiled full bath. The full basement with vinyl flooring offers excellent space for storage, a home gym, or workshop. Situated on a fully fenced corner lot with generous parking and a two-car detached garage. Ideally located close to shopping, dining, and major commuter routes. Bring your vision and make this home your own—schedule your showing today!
Open House Schedule
-
Saturday, June 14, 202511:00 am to 12:30 pm6/14/2025 11:00:00 AM +00:006/14/2025 12:30:00 PM +00:00Add to Calendar
Home Details
Home Type
- Single Family
Est. Annual Taxes
- $4,513
Year Built
- Built in 1965
Lot Details
- 0.27 Acre Lot
- Fenced Yard
- Fenced
- Corner Lot
Parking
- 2 Car Detached Garage
- Driveway
- Open Parking
Home Design
- Ranch Style House
- Frame Construction
- Shingle Roof
- Concrete Perimeter Foundation
Interior Spaces
- 1,054 Sq Ft Home
- Window Screens
- Sliding Doors
- Living Room with Fireplace
- Sun or Florida Room
- Wall to Wall Carpet
- Washer and Electric Dryer Hookup
Kitchen
- Oven
- Range
Bedrooms and Bathrooms
- 3 Bedrooms
- 1 Full Bathroom
- Bathtub Includes Tile Surround
Basement
- Basement Fills Entire Space Under The House
- Exterior Basement Entry
- Laundry in Basement
Utilities
- No Cooling
- 7 Heating Zones
- Heating System Uses Oil
- Baseboard Heating
- 200+ Amp Service
- Electric Water Heater
- Private Sewer
- Cable TV Available
Additional Features
- Energy-Efficient Thermostat
- Property is near schools
Community Details
- No Home Owners Association
- Coin Laundry
Listing and Financial Details
- Tax Lot 68
- Assessor Parcel Number M:0003 B:0000 L:68,3446089
Map
Home Values in the Area
Average Home Value in this Area
Tax History
| Year | Tax Paid | Tax Assessment Tax Assessment Total Assessment is a certain percentage of the fair market value that is determined by local assessors to be the total taxable value of land and additions on the property. | Land | Improvement |
|---|---|---|---|---|
| 2025 | $4,513 | $298,900 | $128,700 | $170,200 |
| 2024 | $4,839 | $296,300 | $128,700 | $167,600 |
| 2023 | $4,394 | $271,600 | $128,700 | $142,900 |
| 2022 | $4,656 | $260,100 | $129,600 | $130,500 |
| 2021 | $3,439 | $229,300 | $117,800 | $111,500 |
| 2020 | $11,387 | $228,800 | $117,800 | $111,000 |
| 2019 | $4,088 | $216,200 | $108,400 | $107,800 |
| 2018 | $10,946 | $196,700 | $103,100 | $93,600 |
| 2017 | $3,796 | $197,100 | $103,100 | $94,000 |
| 2016 | $3,787 | $195,800 | $95,700 | $100,100 |
| 2015 | $3,610 | $185,300 | $95,700 | $89,600 |
Property History
| Date | Event | Price | Change | Sq Ft Price |
|---|---|---|---|---|
| 06/12/2025 06/12/25 | For Sale | $374,900 | -- | $356 / Sq Ft |
Purchase History
| Date | Type | Sale Price | Title Company |
|---|---|---|---|
| Deed | -- | -- | |
| Land Court Massachusetts | -- | -- |
Mortgage History
| Date | Status | Loan Amount | Loan Type |
|---|---|---|---|
| Previous Owner | $10,905 | No Value Available |
Similar Homes in the area
Source: MLS Property Information Network (MLS PIN)
MLS Number: 73390155
APN: BLAC-000003-000000-000068

