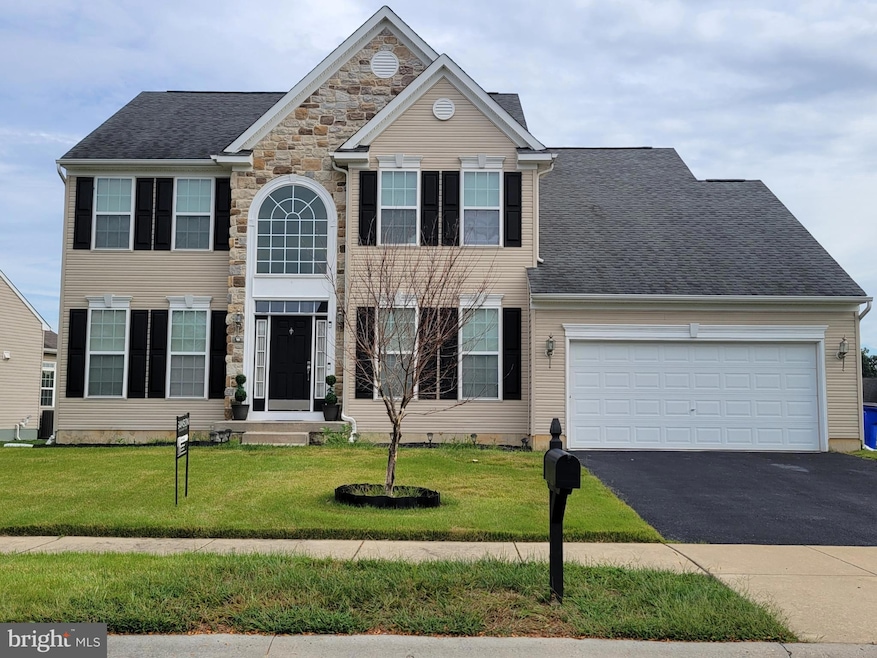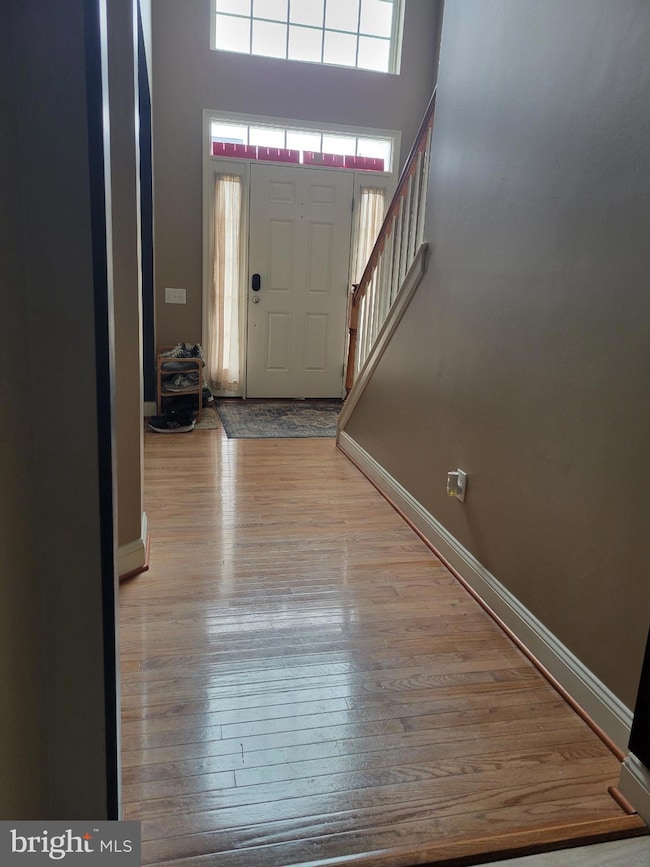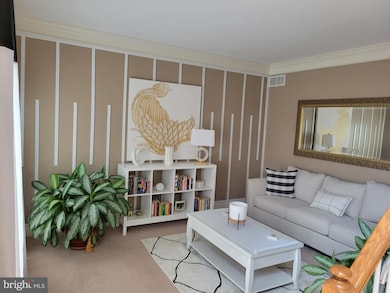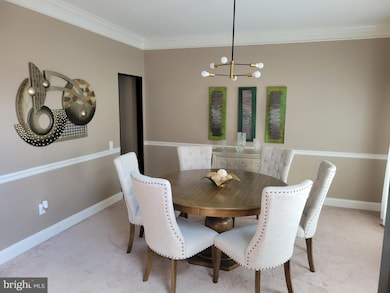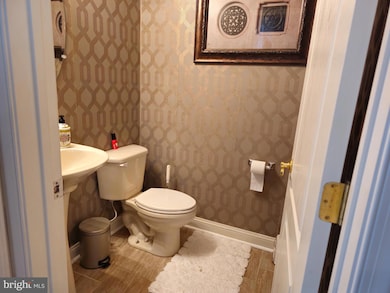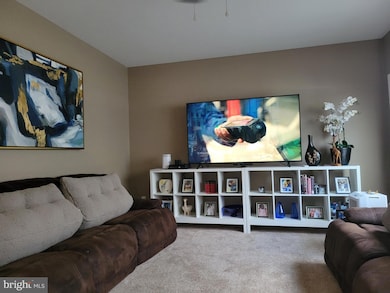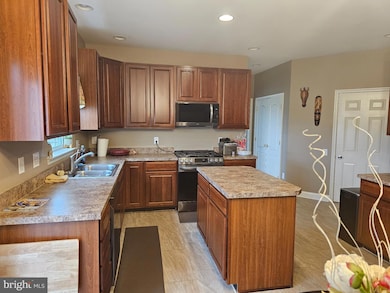735 Tracy Cir Townsend, DE 19734
Estimated payment $3,205/month
Highlights
- Colonial Architecture
- Attic
- Formal Dining Room
- Townsend Elementary School Rated A
- Breakfast Area or Nook
- Family Room Off Kitchen
About This Home
Discover the charm of this exquisite Colonial home nestled in the desirable Townsend Village. Spanning 2,400 sq ft, this residence boasts four spacious bedrooms and two and a half luxurious bathrooms, including a serene soaking tub and a walk-in shower for ultimate relaxation. The heart of the home features a bright breakfast area that flows seamlessly into the family room, perfect for gatherings and cherished moments. High-end appliances, including a built-in microwave, gas oven/range, and dishwasher, elevate the kitchen experience, while the formal dining room sets the stage for elegant entertaining. Enjoy the comfort of ceiling fans throughout and the convenience of an unfinished basement, offering endless possibilities for customization. Hot water heater is 1 year old. With an attached two-car garage and exterior security cameras, this home combines style with peace of mind. Embrace a lifestyle of comfort and sophistication in this inviting space, where every detail has been thoughtfully designed for modern living.
Listing Agent
(302) 399-5980 april.stewart@compass.com Samson Properties of DE, LLC License #RS0038128 Listed on: 09/25/2025

Home Details
Home Type
- Single Family
Est. Annual Taxes
- $4,298
Year Built
- Built in 2010
Lot Details
- 0.26 Acre Lot
- Property is zoned 25R1A
HOA Fees
- $17 Monthly HOA Fees
Parking
- 2 Car Attached Garage
- Front Facing Garage
- Driveway
Home Design
- Colonial Architecture
- Aluminum Siding
- Vinyl Siding
- Concrete Perimeter Foundation
Interior Spaces
- 2,400 Sq Ft Home
- Property has 2 Levels
- Ceiling Fan
- Family Room Off Kitchen
- Formal Dining Room
- Exterior Cameras
- Attic
- Unfinished Basement
Kitchen
- Breakfast Area or Nook
- Gas Oven or Range
- Built-In Microwave
- Dishwasher
Bedrooms and Bathrooms
- 4 Bedrooms
- Soaking Tub
- Walk-in Shower
Laundry
- Dryer
- Washer
Utilities
- Central Heating and Cooling System
- Electric Water Heater
- Municipal Trash
Community Details
- Townsend Village Subdivision
Listing and Financial Details
- Tax Lot 123
- Assessor Parcel Number 25-001.00-123
Map
Home Values in the Area
Average Home Value in this Area
Tax History
| Year | Tax Paid | Tax Assessment Tax Assessment Total Assessment is a certain percentage of the fair market value that is determined by local assessors to be the total taxable value of land and additions on the property. | Land | Improvement |
|---|---|---|---|---|
| 2024 | $3,405 | $91,900 | $11,900 | $80,000 |
| 2023 | $2,849 | $91,900 | $11,900 | $80,000 |
| 2022 | $2,846 | $91,900 | $11,900 | $80,000 |
| 2021 | $2,811 | $91,900 | $11,900 | $80,000 |
| 2020 | $2,777 | $91,900 | $11,900 | $80,000 |
| 2019 | $2,794 | $91,900 | $11,900 | $80,000 |
| 2018 | $2,530 | $91,900 | $11,900 | $80,000 |
| 2017 | $2,432 | $91,900 | $11,900 | $80,000 |
| 2016 | $2,195 | $91,900 | $11,900 | $80,000 |
| 2015 | $2,126 | $91,900 | $11,900 | $80,000 |
| 2014 | $2,121 | $91,900 | $11,900 | $80,000 |
Property History
| Date | Event | Price | List to Sale | Price per Sq Ft | Prior Sale |
|---|---|---|---|---|---|
| 01/11/2026 01/11/26 | Price Changed | $545,000 | -1.8% | $227 / Sq Ft | |
| 12/09/2025 12/09/25 | Price Changed | $555,000 | -0.7% | $231 / Sq Ft | |
| 10/27/2025 10/27/25 | Price Changed | $558,900 | -1.6% | $233 / Sq Ft | |
| 10/07/2025 10/07/25 | Price Changed | $568,000 | -0.4% | $237 / Sq Ft | |
| 09/25/2025 09/25/25 | For Sale | $570,000 | 0.0% | $238 / Sq Ft | |
| 09/23/2025 09/23/25 | Price Changed | $570,000 | +7.5% | $238 / Sq Ft | |
| 07/12/2024 07/12/24 | Sold | $530,000 | 0.0% | $221 / Sq Ft | View Prior Sale |
| 05/24/2024 05/24/24 | Price Changed | $529,900 | -2.4% | $221 / Sq Ft | |
| 05/18/2024 05/18/24 | Price Changed | $543,000 | -0.6% | $226 / Sq Ft | |
| 05/17/2024 05/17/24 | Price Changed | $546,500 | -0.6% | $228 / Sq Ft | |
| 05/04/2024 05/04/24 | For Sale | $550,000 | -- | $229 / Sq Ft |
Purchase History
| Date | Type | Sale Price | Title Company |
|---|---|---|---|
| Deed | -- | None Listed On Document | |
| Deed | $279,900 | None Available |
Mortgage History
| Date | Status | Loan Amount | Loan Type |
|---|---|---|---|
| Open | $15,612 | No Value Available | |
| Open | $520,400 | FHA | |
| Previous Owner | $274,725 | FHA |
Source: Bright MLS
MLS Number: DENC2089806
APN: 25-001.00-123
- 216 Edgar Rd
- 412 Main St
- 308 Gray St
- 306 Lattomus St
- 614 South St
- 100 Karins Blvd
- 4 Brook Ramble Ln
- 422 Bellflower Way Unit CHALFONT PLAN
- 420 Bellflower Way Unit MERION PLAN
- 340 Coralroot Dr
- 342 Coralroot Dr
- 418 Bellflower Way Unit MONTCHANIN PLAN
- 416 Bellflower Way Unit PENNSBURY PLAN
- 341 Coralroot Dr
- 197 & 199 Pine Tree Rd
- 404 Wiggins Mill Rd
- 199 Pine Tree Rd
- 197 Pine Tree Rd
- 202 Pine Tree Rd
- 6147 Summit Bridge Rd
- 320 Main St Unit 1
- 414 Goodwick Dr
- 214 Case Rd
- 712 Wallasey Dr
- 1015 Robinson Rd
- 204 Beckington Ct
- 338 Camerton Ln
- 108 E Cochran St
- 319 E Cochran St
- 321 E Cochran St
- 132 Olivine Cir
- 303 E Green St
- 120 Emily Way
- 103 Patriot Dr
- 250 Celebration Ct
- 167 Springfield Cir
- 211 Bonnybrook Rd
- 197 Bonnybrook Rd
- 322 Caribou Ln
- 1600 Lake Seymour Dr
