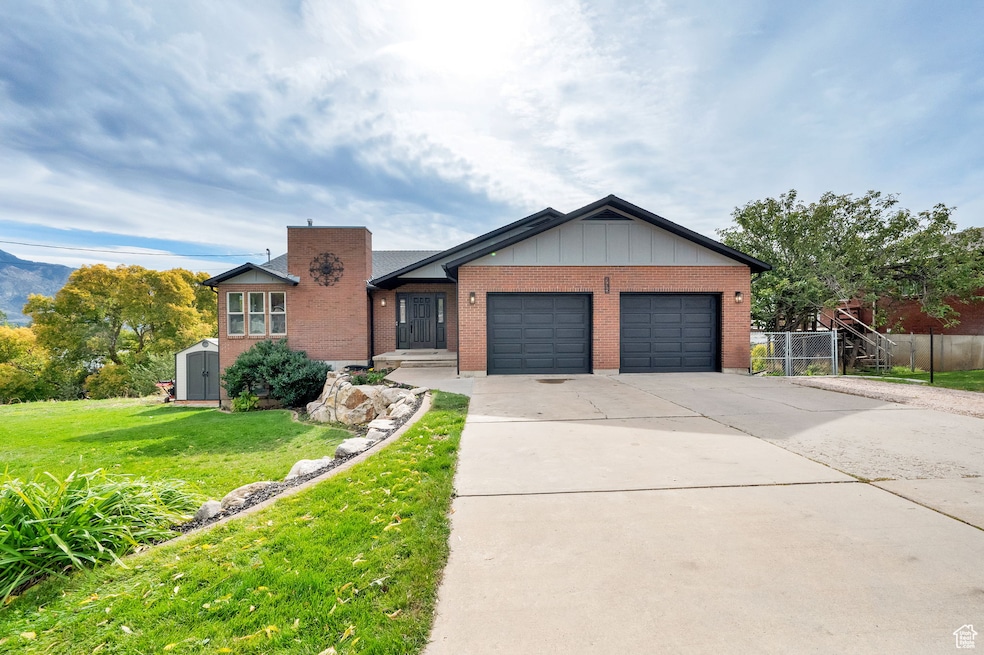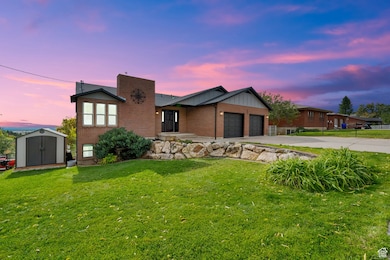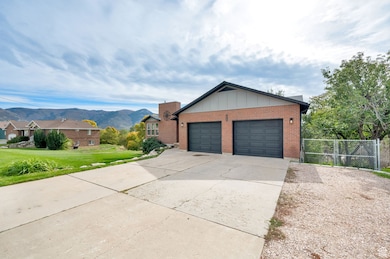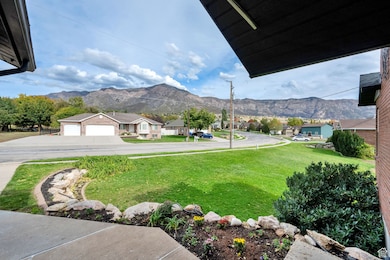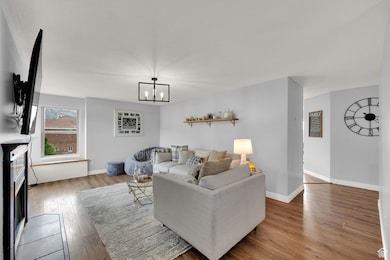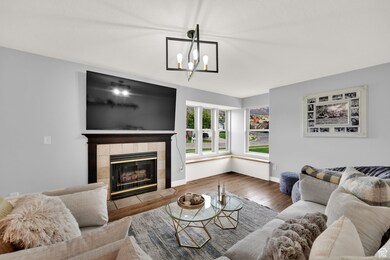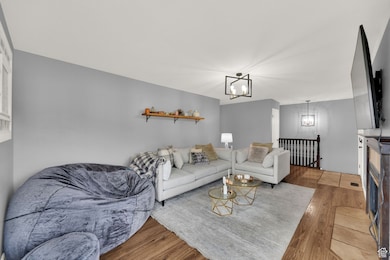Estimated payment $3,224/month
Highlights
- RV or Boat Parking
- Mountain View
- Rambler Architecture
- ENERGY STAR Certified Homes
- Private Lot
- 5-minute walk to Henry Barker Jr. Park
About This Home
**NO SHOWINGS UNTIL OPEN HOUSE SATURDAY, OCTOBER 18th FROM 10:00 to 2:00 pm.** Location is everything, and this home has about the best location around. Close to every school in the district, it boasts of fantastic views and privacy while still situated in a quiet, friendly neighborhood. With only one owner, this home has been loved and updated. New Paint and flooring throughout the entire home. New windows upstairs are double pane, and the roof was replaced in 2022. Furnace ac, and water heaters are less than 5 years old and the THREE decks have all been redone and maintained. There are garden beds in the back ready for planting and NO BACKYARD neighbors. Mature trees give additional privacy but are a safe distance from the home. Square footage provided as a courtesy and it is recommended to receive independent measurement.
Listing Agent
Eston Mercer
Century 21 Everest License #13636259 Listed on: 10/15/2025
Home Details
Home Type
- Single Family
Est. Annual Taxes
- $3,200
Year Built
- Built in 1993
Lot Details
- 0.37 Acre Lot
- Property is Fully Fenced
- Landscaped
- Private Lot
- Secluded Lot
- Sloped Lot
- Sprinkler System
- Property is zoned Single-Family
Parking
- 2 Car Attached Garage
- 4 Open Parking Spaces
- 4 Carport Spaces
- RV or Boat Parking
Property Views
- Mountain
- Valley
Home Design
- Rambler Architecture
- Brick Exterior Construction
Interior Spaces
- 3,136 Sq Ft Home
- 2-Story Property
- 1 Fireplace
- Double Pane Windows
- Blinds
- French Doors
- Sliding Doors
- Granite Countertops
Flooring
- Carpet
- Laminate
- Tile
Bedrooms and Bathrooms
- 5 Bedrooms | 3 Main Level Bedrooms
Basement
- Walk-Out Basement
- Basement Fills Entire Space Under The House
- Exterior Basement Entry
- Natural lighting in basement
Schools
- Lomond View Elementary School
- Orion Middle School
- Weber High School
Utilities
- Forced Air Heating and Cooling System
- Natural Gas Connected
Additional Features
- ENERGY STAR Certified Homes
- Porch
Community Details
- No Home Owners Association
Listing and Financial Details
- Exclusions: Dryer, Refrigerator, Washer
- Assessor Parcel Number 17-273-0003
Map
Home Values in the Area
Average Home Value in this Area
Tax History
| Year | Tax Paid | Tax Assessment Tax Assessment Total Assessment is a certain percentage of the fair market value that is determined by local assessors to be the total taxable value of land and additions on the property. | Land | Improvement |
|---|---|---|---|---|
| 2025 | $3,696 | $571,371 | $146,153 | $425,218 |
| 2024 | $3,569 | $308,549 | $80,384 | $228,165 |
| 2023 | $3,426 | $298,100 | $80,744 | $217,356 |
| 2022 | $3,333 | $297,000 | $78,026 | $218,974 |
| 2021 | $2,819 | $422,000 | $122,085 | $299,915 |
| 2020 | $2,606 | $359,000 | $107,913 | $251,087 |
| 2019 | $2,468 | $323,000 | $107,913 | $215,087 |
| 2018 | $2,343 | $293,000 | $63,334 | $229,666 |
| 2017 | $2,129 | $249,000 | $63,334 | $185,666 |
| 2016 | $2,038 | $129,838 | $34,630 | $95,208 |
| 2015 | $2,050 | $129,838 | $34,630 | $95,208 |
| 2014 | $2,007 | $124,800 | $34,630 | $90,170 |
Property History
| Date | Event | Price | List to Sale | Price per Sq Ft |
|---|---|---|---|---|
| 11/12/2025 11/12/25 | Pending | -- | -- | -- |
| 10/28/2025 10/28/25 | Price Changed | $560,000 | -0.9% | $179 / Sq Ft |
| 10/15/2025 10/15/25 | For Sale | $565,000 | -- | $180 / Sq Ft |
Purchase History
| Date | Type | Sale Price | Title Company |
|---|---|---|---|
| Interfamily Deed Transfer | -- | First American Builder Svc | |
| Warranty Deed | -- | Bonneville Title Company Cen | |
| Interfamily Deed Transfer | -- | -- | |
| Quit Claim Deed | -- | -- |
Mortgage History
| Date | Status | Loan Amount | Loan Type |
|---|---|---|---|
| Open | $160,000 | New Conventional |
Source: UtahRealEstate.com
MLS Number: 2117691
APN: 17-273-0003
- 769 W 3650 N
- 567 W 3650 N
- 731 W 3750 N
- 483 W 3500 N
- 0 W Pleasant View Dr
- 3234 N 550 W
- 2700 N 600 W
- 3478 N 400 W
- 3862 N 900 W
- 1003 W 3350 N
- 715 W 3900 N
- 1012 W 3550 N
- 993 W 3800 N
- 3875 N 1000 W
- 1023 W 3350 N
- 524 W 3950 N
- 3171 N 275 W
- Raleigh Traditional Plan at Weber View
- Ontario Farmhouse Plan at Weber View
- Yorktown Traditional Plan at Weber View
