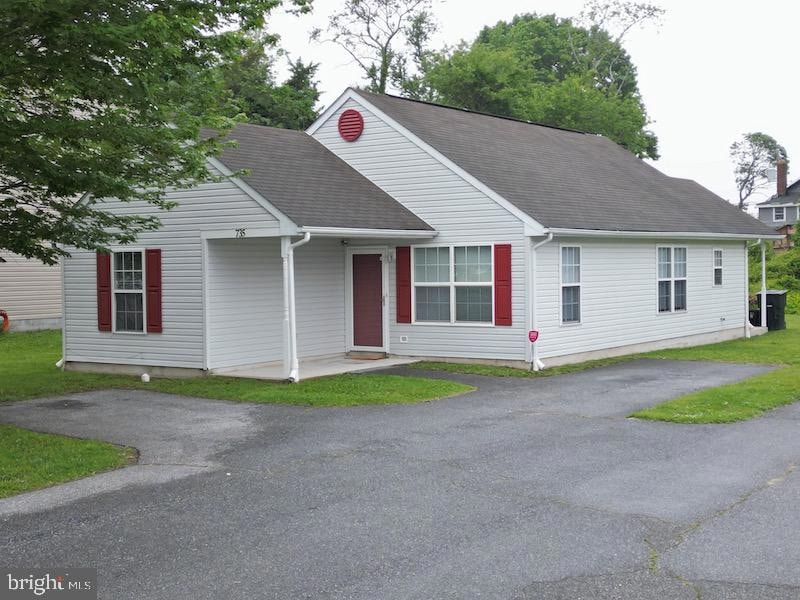Estimated payment $1,450/month
Total Views
18,903
3
Beds
2
Baths
1,264
Sq Ft
$198
Price per Sq Ft
Highlights
- Rambler Architecture
- No HOA
- Forced Air Heating and Cooling System
About This Home
Super cute easy 1 level home. This home features an open floor plan. The living room and eating areas are very open and designed to create a versatile living space. The fully equipped kitchen is open to the living/dining space. The main bedroom has its very own private bathroom with a ceramic tiled shower. The other 2 bedrooms share a full bathroom in the hallway. This home is super cute and is a must see. There is front and rear covered porch areas. There is an attached storage room attached at the rear of the home
Home Details
Home Type
- Single Family
Est. Annual Taxes
- $1,423
Year Built
- Built in 1999
Lot Details
- 7,536 Sq Ft Lot
- Lot Dimensions are 50.00 x 151.00
- Property is zoned RG1
Parking
- Driveway
Home Design
- Rambler Architecture
- Slab Foundation
- Pitched Roof
- Asphalt Roof
- Vinyl Siding
Interior Spaces
- 1,264 Sq Ft Home
- Property has 1 Level
- Laundry on main level
Bedrooms and Bathrooms
- 3 Main Level Bedrooms
- 2 Full Bathrooms
Accessible Home Design
- Grab Bars
Utilities
- Forced Air Heating and Cooling System
- Natural Gas Water Heater
- Municipal Trash
Community Details
- No Home Owners Association
Listing and Financial Details
- Tax Lot 6000-000
- Assessor Parcel Number ED-05-07612-03-6000-000
Map
Create a Home Valuation Report for This Property
The Home Valuation Report is an in-depth analysis detailing your home's value as well as a comparison with similar homes in the area
Home Values in the Area
Average Home Value in this Area
Tax History
| Year | Tax Paid | Tax Assessment Tax Assessment Total Assessment is a certain percentage of the fair market value that is determined by local assessors to be the total taxable value of land and additions on the property. | Land | Improvement |
|---|---|---|---|---|
| 2025 | $1,411 | $248,600 | $51,900 | $196,700 |
| 2024 | $1,411 | $248,600 | $51,900 | $196,700 |
| 2023 | $921 | $31,300 | $3,600 | $27,700 |
| 2022 | $891 | $31,300 | $3,600 | $27,700 |
| 2021 | $858 | $31,300 | $3,600 | $27,700 |
| 2020 | $829 | $31,300 | $3,600 | $27,700 |
| 2019 | $783 | $31,300 | $3,600 | $27,700 |
| 2018 | $715 | $31,300 | $3,600 | $27,700 |
| 2017 | $703 | $31,300 | $0 | $0 |
| 2016 | $706 | $31,300 | $0 | $0 |
| 2015 | $705 | $31,300 | $0 | $0 |
| 2014 | $707 | $31,300 | $0 | $0 |
Source: Public Records
Property History
| Date | Event | Price | Change | Sq Ft Price |
|---|---|---|---|---|
| 09/10/2025 09/10/25 | Pending | -- | -- | -- |
| 08/31/2025 08/31/25 | Price Changed | $249,900 | -5.7% | $198 / Sq Ft |
| 07/16/2025 07/16/25 | Price Changed | $264,900 | -5.4% | $210 / Sq Ft |
| 06/30/2025 06/30/25 | Price Changed | $279,900 | 0.0% | $221 / Sq Ft |
| 06/30/2025 06/30/25 | For Sale | $279,900 | +5.7% | $221 / Sq Ft |
| 06/12/2025 06/12/25 | Pending | -- | -- | -- |
| 06/05/2025 06/05/25 | For Sale | $264,900 | +130.3% | $210 / Sq Ft |
| 01/10/2014 01/10/14 | Sold | $115,000 | -11.5% | $91 / Sq Ft |
| 11/27/2013 11/27/13 | Pending | -- | -- | -- |
| 06/11/2013 06/11/13 | For Sale | $129,900 | -- | $103 / Sq Ft |
Source: Bright MLS
Purchase History
| Date | Type | Sale Price | Title Company |
|---|---|---|---|
| Deed | $115,000 | None Available | |
| Deed | $2,125 | None Available |
Source: Public Records
Mortgage History
| Date | Status | Loan Amount | Loan Type |
|---|---|---|---|
| Open | $86,250 | New Conventional | |
| Previous Owner | $765,000 | Future Advance Clause Open End Mortgage |
Source: Public Records
Source: Bright MLS
MLS Number: DEKT2038066
APN: 2-05-07612-03-6000-000
Nearby Homes
- 834 Slaughter St
- 134 Reese St
- 862 Forest St
- 411 W Reed St
- 40 Bertrand Dr
- 100 Red Haven Way
- 112 Ridgley Blvd
- 104 Ridgley Blvd
- 109 S Queen St
- LINCOLN Plan at Eden Hill
- BRANDYWINE Plan at Eden Hill
- JEFFERSON Plan at Eden Hill
- 102 Red Haven Way
- 949 Lincoln St
- 409 Ridgely Blvd
- 420 W Division St
- 121 Little Eden Way
- 117 Little Eden Way
- 113 Little Eden Way
- 109 Little Eden Way







