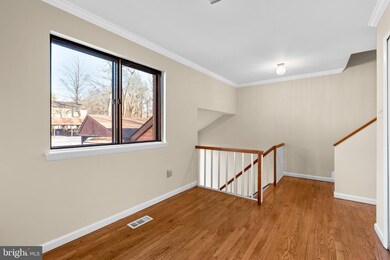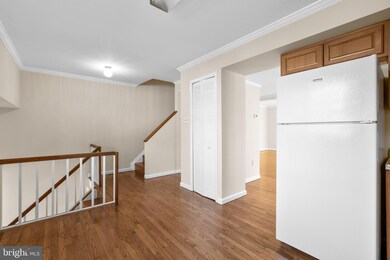
7350 Mossy Brink Ct Columbia, MD 21045
Owen Brown NeighborhoodHighlights
- Community Stables
- Fitness Center
- Colonial Architecture
- Atholton High School Rated A
- Open Floorplan
- Clubhouse
About This Home
As of March 2024Must see END oversized town home in the heart of Columbia with covered 1-car carport parking! 4 bedrooms, 3.5 bathrooms, 3 finished levels, solid all brick construction with extensive updates: new HVAC (2021); new water heater (2021); easy care wood and vinyl plank throughout home (no carpeting); updated eat-in kitchen w/recently replaced appliances; separate dining room; living room w/slider to rear deck; main floor powder room; upper level w/3 spacious bedrooms and 2 full remodeled bathrooms; fully finished lower level w/walk-out to rear yard, rec room w/wood burning fireplace, 4th bedroom, 3rd full remodeled bathroom and laundry area w/built-in cabinets. Fenced rear yard and extra overflow parking on the rear of the home. Walking distance to picturesque Lake Elkhorn and Owen Brown Village Shopping Center featuring a Giant Food store, restaurants, shops and tennis club. Zoned for sought after Howard County Schools and Atholton HS!
Last Agent to Sell the Property
Red Cedar Real Estate, LLC License #521063 Listed on: 02/08/2024
Townhouse Details
Home Type
- Townhome
Est. Annual Taxes
- $3,044
Year Built
- Built in 1976
Lot Details
- 1,916 Sq Ft Lot
- Backs To Open Common Area
- Back Yard Fenced
- Landscaped
- Property is in excellent condition
HOA Fees
- $65 Monthly HOA Fees
Home Design
- Colonial Architecture
- Brick Exterior Construction
- Concrete Perimeter Foundation
Interior Spaces
- Property has 3 Levels
- Open Floorplan
- Recessed Lighting
- Wood Burning Fireplace
- Fireplace Mantel
- Double Pane Windows
- Window Screens
- Sliding Doors
- Formal Dining Room
Kitchen
- Eat-In Kitchen
- Electric Oven or Range
- Range Hood
- Dishwasher
- Upgraded Countertops
- Disposal
Flooring
- Wood
- Luxury Vinyl Plank Tile
Bedrooms and Bathrooms
- En-Suite Bathroom
Laundry
- Laundry on lower level
- Electric Dryer
- Washer
Finished Basement
- Walk-Out Basement
- Basement Fills Entire Space Under The House
- Basement Windows
Parking
- 1 Parking Space
- 1 Detached Carport Space
- Off-Street Parking
Outdoor Features
- Deck
- Patio
Schools
- Cradlerock Elementary School
- Lake Elkhorn Middle School
- Atholton High School
Utilities
- Central Air
- Heat Pump System
- Vented Exhaust Fan
- Electric Water Heater
Listing and Financial Details
- Tax Lot 113
- Assessor Parcel Number 1416134422
Community Details
Overview
- Association fees include common area maintenance, management, reserve funds
- $74 Other Monthly Fees
- Village Of Owen Brown Subdivision
Amenities
- Common Area
- Clubhouse
- Recreation Room
Recreation
- Golf Course Membership Available
- Tennis Courts
- Indoor Tennis Courts
- Volleyball Courts
- Racquetball
- Shuffleboard Court
- Community Playground
- Fitness Center
- Community Indoor Pool
- Pool Membership Available
- Putting Green
- Community Stables
- Jogging Path
Ownership History
Purchase Details
Home Financials for this Owner
Home Financials are based on the most recent Mortgage that was taken out on this home.Purchase Details
Home Financials for this Owner
Home Financials are based on the most recent Mortgage that was taken out on this home.Purchase Details
Purchase Details
Home Financials for this Owner
Home Financials are based on the most recent Mortgage that was taken out on this home.Purchase Details
Home Financials for this Owner
Home Financials are based on the most recent Mortgage that was taken out on this home.Purchase Details
Purchase Details
Purchase Details
Home Financials for this Owner
Home Financials are based on the most recent Mortgage that was taken out on this home.Purchase Details
Similar Homes in the area
Home Values in the Area
Average Home Value in this Area
Purchase History
| Date | Type | Sale Price | Title Company |
|---|---|---|---|
| Deed | $410,000 | Lawyers Express Title | |
| Special Warranty Deed | $215,500 | Lakeview Title Company | |
| Deed In Lieu Of Foreclosure | $265,000 | Flg Title Company Llc | |
| Deed | $265,000 | -- | |
| Deed | $265,000 | -- | |
| Deed | $160,000 | -- | |
| Deed | $160,000 | -- | |
| Deed | $284,000 | -- | |
| Deed | $161,100 | -- |
Mortgage History
| Date | Status | Loan Amount | Loan Type |
|---|---|---|---|
| Open | $180,000 | New Conventional | |
| Previous Owner | $265,000 | Purchase Money Mortgage | |
| Previous Owner | $265,000 | Purchase Money Mortgage | |
| Previous Owner | $254,400 | Stand Alone Refi Refinance Of Original Loan | |
| Previous Owner | $63,600 | Stand Alone Refi Refinance Of Original Loan | |
| Previous Owner | $28,400 | Credit Line Revolving | |
| Previous Owner | $227,200 | Adjustable Rate Mortgage/ARM | |
| Previous Owner | $55,000 | Credit Line Revolving | |
| Closed | -- | No Value Available |
Property History
| Date | Event | Price | Change | Sq Ft Price |
|---|---|---|---|---|
| 06/15/2024 06/15/24 | Rented | $2,950 | 0.0% | -- |
| 06/04/2024 06/04/24 | Under Contract | -- | -- | -- |
| 05/25/2024 05/25/24 | For Rent | $2,950 | 0.0% | -- |
| 03/22/2024 03/22/24 | Sold | $410,000 | +2.5% | $198 / Sq Ft |
| 03/22/2024 03/22/24 | Price Changed | $399,900 | -4.8% | $193 / Sq Ft |
| 02/14/2024 02/14/24 | Price Changed | $419,900 | +5.0% | $203 / Sq Ft |
| 02/13/2024 02/13/24 | Pending | -- | -- | -- |
| 02/08/2024 02/08/24 | For Sale | $399,900 | +85.6% | $193 / Sq Ft |
| 12/05/2012 12/05/12 | Sold | $215,500 | -6.3% | $155 / Sq Ft |
| 10/25/2012 10/25/12 | Pending | -- | -- | -- |
| 10/15/2012 10/15/12 | Price Changed | $229,900 | -2.8% | $165 / Sq Ft |
| 08/29/2012 08/29/12 | For Sale | $236,500 | -- | $170 / Sq Ft |
Tax History Compared to Growth
Tax History
| Year | Tax Paid | Tax Assessment Tax Assessment Total Assessment is a certain percentage of the fair market value that is determined by local assessors to be the total taxable value of land and additions on the property. | Land | Improvement |
|---|---|---|---|---|
| 2024 | $4,688 | $296,267 | $0 | $0 |
| 2023 | $4,264 | $270,300 | $100,000 | $170,300 |
| 2022 | $4,093 | $261,167 | $0 | $0 |
| 2021 | $3,962 | $252,033 | $0 | $0 |
| 2020 | $3,830 | $242,900 | $85,000 | $157,900 |
| 2019 | $3,683 | $232,633 | $0 | $0 |
| 2018 | $3,313 | $222,367 | $0 | $0 |
| 2017 | $3,160 | $212,100 | $0 | $0 |
| 2016 | $721 | $212,100 | $0 | $0 |
| 2015 | $721 | $212,100 | $0 | $0 |
| 2014 | $739 | $217,300 | $0 | $0 |
Agents Affiliated with this Home
-

Seller's Agent in 2024
Brian Pakulla
Red Cedar Real Estate, LLC
(410) 340-8666
8 in this area
403 Total Sales
-

Seller's Agent in 2024
CJ Nweke
Sold 100 Real Estate, Inc.
(240) 498-1209
1 in this area
35 Total Sales
-
O
Seller's Agent in 2012
Orli Perez
U.S. 1 Realty Corp
-

Buyer's Agent in 2012
Mike Clevenger
Creig Northrop Team of Long & Foster
(443) 463-4430
2 in this area
118 Total Sales
Map
Source: Bright MLS
MLS Number: MDHW2036694
APN: 16-134422
- 7374 Hickory Log Cir
- 7326 Mossy Brink Ct
- 7390 Hickory Log Cir
- 7356 Broken Staff
- 7448 Broken Staff
- 6701 Second Morning Ct
- 9930 Ferndale Ave
- 7129 Winter Rose Path
- 9909 Dellwood Ave
- 6920 Rawhide Ridge
- 6394 Tawny Bloom
- 7015 Knighthood Ln
- 6392 Open Flower
- 6445 Deep Calm
- 6441 Deep Calm
- 6867 Happyheart Ln
- 6335 Windharp Way
- 9579 Castile Ct
- 6207 Stevens Forest Rd
- 6470 Skyward Ct






