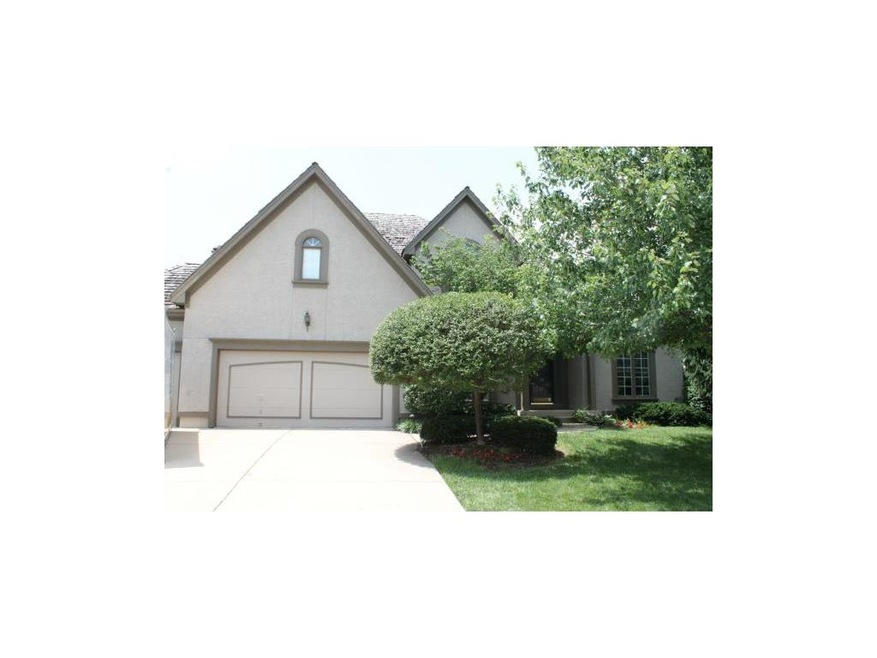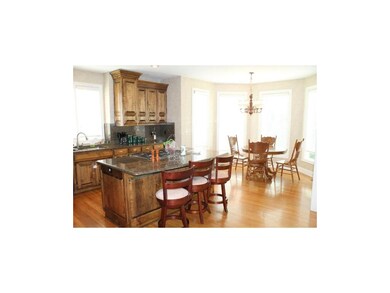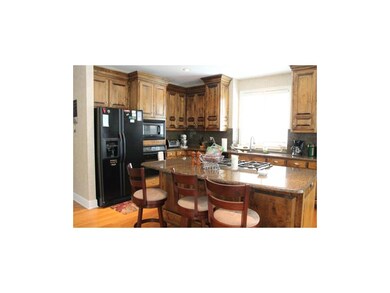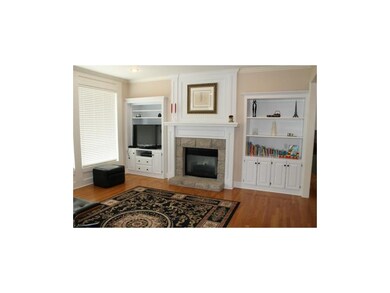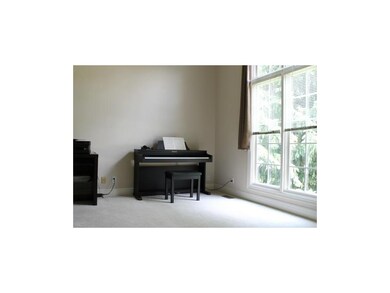
7350 Oakview St Shawnee, KS 66216
Highlights
- Custom Closet System
- ENERGY STAR Certified Homes
- Family Room with Fireplace
- Christa McAuliffe Elementary School Rated A-
- Deck
- Hearth Room
About This Home
As of August 2015Back On Market - Buyer's Loss Your Gain - Classy, Sophisticated and Comfortable custom built home features 5000+ Sq. Ft. of finished space, open concept chef's kitchen / hearth with granite, over-sized island & walkout deck overlooking private setting with greenspace / trees and stream in the background. 4 generously sized bedrooms (two additional non-conform beds, 5/6 in basement), 4.5 baths, grand master suite, LL walkout with 2nd full kitchen / bar, large theater / game room area, updates, built-ins walk-ins Lots of new with updated furnace/ac, pottery barn prefect colors everywhere, 2" blinds, views and wall of windows in the back looking over greenspace - never worry about nosy neighbors behind house. Show this house to impress your clients with one of the best buys in Johnson County for sq. footage!
Last Agent to Sell the Property
EXP Realty LLC License #SP00234080 Listed on: 07/06/2015

Home Details
Home Type
- Single Family
Est. Annual Taxes
- $5,074
Year Built
- Built in 1997
Lot Details
- Side Green Space
- Level Lot
- Sprinkler System
- Many Trees
HOA Fees
- $48 Monthly HOA Fees
Parking
- 3 Car Attached Garage
- Front Facing Garage
- Garage Door Opener
Home Design
- Traditional Architecture
- Frame Construction
- Shake Roof
Interior Spaces
- 5,181 Sq Ft Home
- Wet Bar: Ceramic Tiles, Indirect Lighting, Kitchen Island, Shades/Blinds, Carpet, Shower Only, Double Vanity, Walk-In Closet(s), Whirlpool Tub, Cathedral/Vaulted Ceiling, Ceiling Fan(s), Fireplace, Built-in Features, Hardwood, Granite Counters, Pantry
- Built-In Features: Ceramic Tiles, Indirect Lighting, Kitchen Island, Shades/Blinds, Carpet, Shower Only, Double Vanity, Walk-In Closet(s), Whirlpool Tub, Cathedral/Vaulted Ceiling, Ceiling Fan(s), Fireplace, Built-in Features, Hardwood, Granite Counters, Pantry
- Vaulted Ceiling
- Ceiling Fan: Ceramic Tiles, Indirect Lighting, Kitchen Island, Shades/Blinds, Carpet, Shower Only, Double Vanity, Walk-In Closet(s), Whirlpool Tub, Cathedral/Vaulted Ceiling, Ceiling Fan(s), Fireplace, Built-in Features, Hardwood, Granite Counters, Pantry
- Skylights
- See Through Fireplace
- Gas Fireplace
- Some Wood Windows
- Thermal Windows
- Shades
- Plantation Shutters
- Drapes & Rods
- Entryway
- Family Room with Fireplace
- 2 Fireplaces
- Great Room
- Living Room with Fireplace
- Sitting Room
- Formal Dining Room
- Home Office
- Recreation Room
Kitchen
- Hearth Room
- Breakfast Room
- Open to Family Room
- Gas Oven or Range
- Dishwasher
- Kitchen Island
- Granite Countertops
- Laminate Countertops
- Disposal
Flooring
- Wood
- Wall to Wall Carpet
- Linoleum
- Laminate
- Stone
- Ceramic Tile
- Luxury Vinyl Plank Tile
- Luxury Vinyl Tile
Bedrooms and Bathrooms
- 4 Bedrooms
- Custom Closet System
- Cedar Closet: Ceramic Tiles, Indirect Lighting, Kitchen Island, Shades/Blinds, Carpet, Shower Only, Double Vanity, Walk-In Closet(s), Whirlpool Tub, Cathedral/Vaulted Ceiling, Ceiling Fan(s), Fireplace, Built-in Features, Hardwood, Granite Counters, Pantry
- Walk-In Closet: Ceramic Tiles, Indirect Lighting, Kitchen Island, Shades/Blinds, Carpet, Shower Only, Double Vanity, Walk-In Closet(s), Whirlpool Tub, Cathedral/Vaulted Ceiling, Ceiling Fan(s), Fireplace, Built-in Features, Hardwood, Granite Counters, Pantry
- Double Vanity
- Whirlpool Bathtub
- Ceramic Tiles
Laundry
- Laundry Room
- Laundry on main level
- Washer
Finished Basement
- Walk-Out Basement
- Basement Fills Entire Space Under The House
- Sub-Basement: Kitchen- 2nd, Media Room
Home Security
- Home Security System
- Storm Doors
- Fire and Smoke Detector
Outdoor Features
- Deck
- Enclosed patio or porch
- Playground
Schools
- Christa Mcauliffe Elementary School
- Sm Northwest High School
Utilities
- Central Heating and Cooling System
- Heat Pump System
- Back Up Gas Heat Pump System
- High-Efficiency Water Heater
Additional Features
- ENERGY STAR Certified Homes
- Separate Entry Quarters
- City Lot
Listing and Financial Details
- Assessor Parcel Number QP82900000 0060
Community Details
Overview
- Association fees include trash pick up
- Wedgewood Waters Edge Subdivision
Recreation
- Community Pool
Security
- Building Fire Alarm
Ownership History
Purchase Details
Home Financials for this Owner
Home Financials are based on the most recent Mortgage that was taken out on this home.Purchase Details
Home Financials for this Owner
Home Financials are based on the most recent Mortgage that was taken out on this home.Purchase Details
Home Financials for this Owner
Home Financials are based on the most recent Mortgage that was taken out on this home.Similar Homes in Shawnee, KS
Home Values in the Area
Average Home Value in this Area
Purchase History
| Date | Type | Sale Price | Title Company |
|---|---|---|---|
| Warranty Deed | -- | Kansas City Title Inc | |
| Warranty Deed | -- | Chicago Title | |
| Warranty Deed | -- | Stewart Title Inc |
Mortgage History
| Date | Status | Loan Amount | Loan Type |
|---|---|---|---|
| Open | $99,000 | Commercial | |
| Open | $326,700 | New Conventional | |
| Closed | $38,000 | Credit Line Revolving | |
| Closed | $304,000 | New Conventional | |
| Previous Owner | $301,200 | New Conventional | |
| Previous Owner | $283,200 | No Value Available |
Property History
| Date | Event | Price | Change | Sq Ft Price |
|---|---|---|---|---|
| 08/26/2015 08/26/15 | Sold | -- | -- | -- |
| 08/16/2015 08/16/15 | Pending | -- | -- | -- |
| 07/06/2015 07/06/15 | For Sale | $400,000 | -2.1% | $77 / Sq Ft |
| 11/28/2012 11/28/12 | Sold | -- | -- | -- |
| 10/11/2012 10/11/12 | Pending | -- | -- | -- |
| 08/06/2012 08/06/12 | For Sale | $408,500 | -- | $79 / Sq Ft |
Tax History Compared to Growth
Tax History
| Year | Tax Paid | Tax Assessment Tax Assessment Total Assessment is a certain percentage of the fair market value that is determined by local assessors to be the total taxable value of land and additions on the property. | Land | Improvement |
|---|---|---|---|---|
| 2024 | $7,074 | $66,228 | $14,546 | $51,682 |
| 2023 | $6,651 | $61,893 | $11,188 | $50,705 |
| 2022 | $6,105 | $56,626 | $11,188 | $45,438 |
| 2021 | $5,514 | $48,208 | $11,188 | $37,020 |
| 2020 | $5,321 | $45,908 | $11,188 | $34,720 |
| 2019 | $5,265 | $45,402 | $10,168 | $35,234 |
| 2018 | $5,234 | $44,965 | $10,168 | $34,797 |
| 2017 | $5,166 | $43,700 | $9,251 | $34,449 |
| 2016 | $5,232 | $43,700 | $9,251 | $34,449 |
| 2015 | $5,377 | $46,380 | $9,251 | $37,129 |
| 2013 | -- | $42,941 | $9,251 | $33,690 |
Agents Affiliated with this Home
-
C
Seller's Agent in 2015
Chris Cribb
EXP Realty LLC
(913) 396-3829
1 in this area
40 Total Sales
-

Seller Co-Listing Agent in 2015
Megan Bubb Cribb
ReeceNichols -The Village
(816) 813-0132
1 in this area
51 Total Sales
-

Buyer's Agent in 2015
Tony Long
Real Broker, LLC
(913) 221-8351
23 in this area
311 Total Sales
-
R
Seller's Agent in 2012
Rhyne Gamble
Keller Williams Realty Partners Inc.
-

Buyer's Agent in 2012
Merriam Reichle
ReeceNichols- Leawood Town Center
(913) 515-2341
3 in this area
66 Total Sales
Map
Source: Heartland MLS
MLS Number: 1947361
APN: QP82900000-0060
- 7325 Oakview St
- 7415 Constance St
- 14821 W 74th St
- 14810 W 72nd St
- 13907 W 71st Place
- 14801 W 70th St
- 14718 W 70th St
- 6919 Albervan St
- 13503 W 75th Terrace
- 7239 Allman Rd
- 7237 Allman Rd
- 7231 Allman Rd
- 7233 Allman Rd
- 7221 Allman Rd
- 7219 Allman Rd
- 14910 Rhodes Cir
- 7227 Allman Dr
- 7229 Allman Dr
- 7209 Allman Dr
- 7809 Rene St
