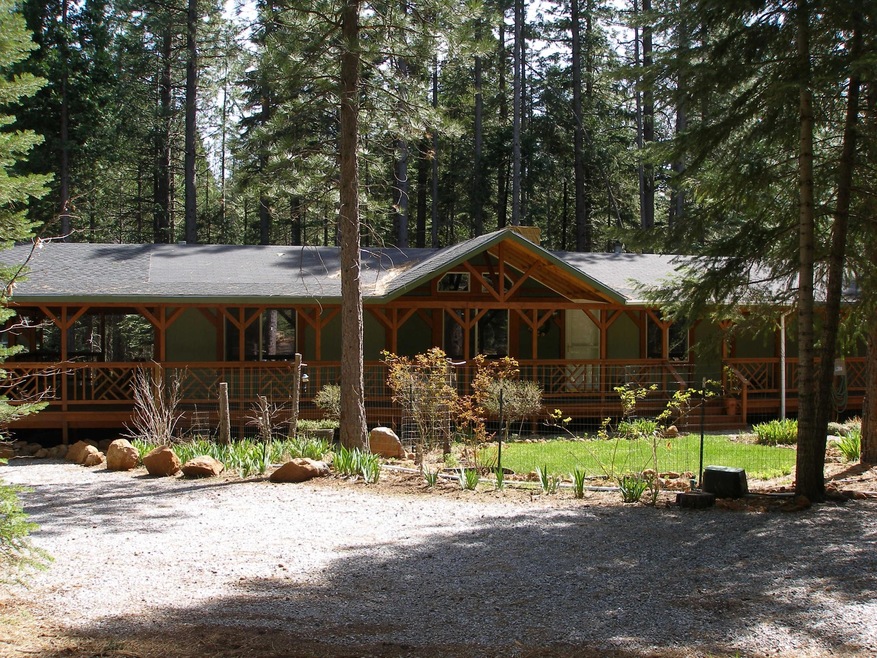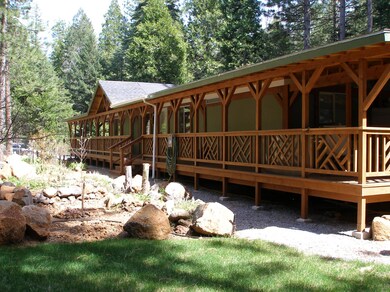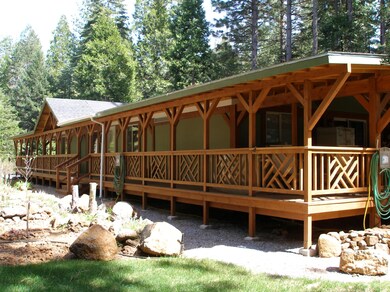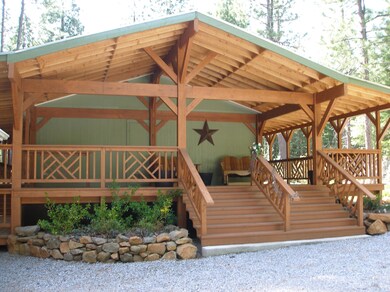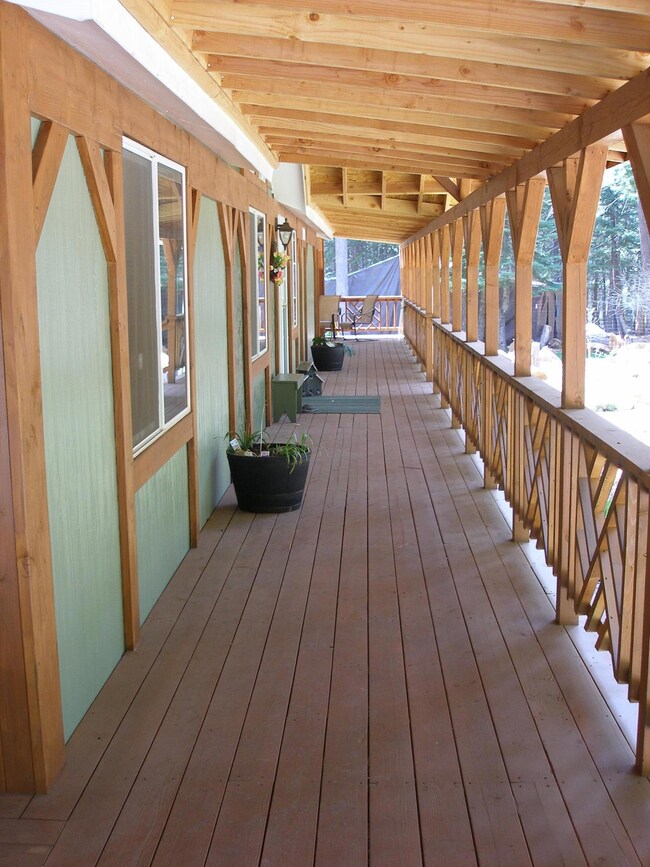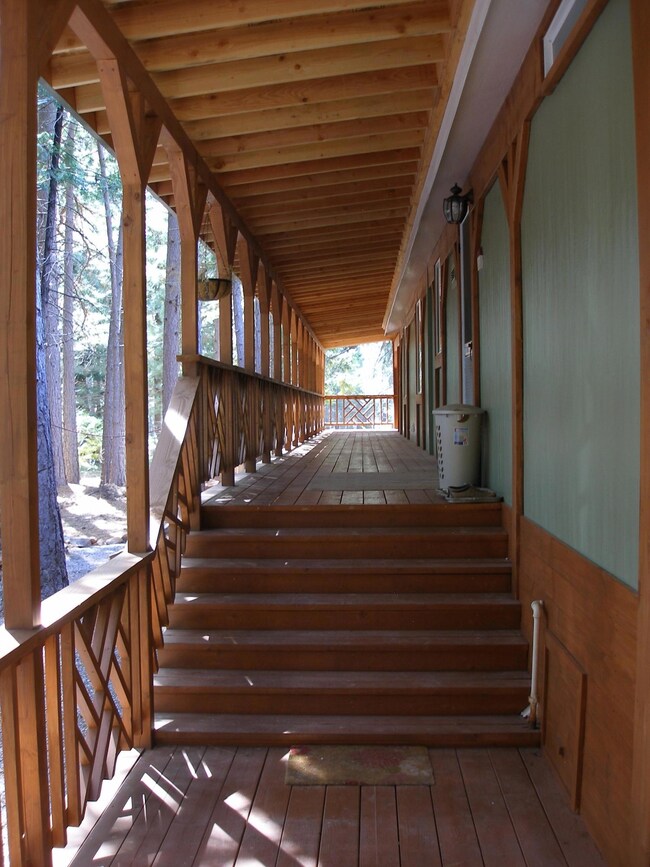
7350 Orion Dr Shingletown, CA 96088
Shingletown NeighborhoodHighlights
- Parking available for a boat
- Views of Trees
- Wood Burning Stove
- Foothill High School Rated A-
- 5 Acre Lot
- Contemporary Architecture
About This Home
As of July 2021cb801 Meticulously maintained 3 bedroom 2 bath MFH on five private acres with many custom features including a beautiful colonial kitchen, custom cabinetry with slide out drawers for easy access, split floor plan, vaulted ceilings, woodstove, forced air heat, evaporative cooling, extensive covered decking/veranda around entire home. Lush landscaping, detached 2 car garage and much more.
Last Agent to Sell the Property
Coldwell Banker Select Real Estate - Redding License #01472147 Listed on: 04/20/2013

Last Buyer's Agent
Debra Renick
Coldwell Banker C&C Properties License #01754267
Property Details
Home Type
- Multi-Family
Year Built
- Built in 2002
Lot Details
- 5 Acre Lot
- Partially Fenced Property
Home Design
- Contemporary Architecture
- Property Attached
- Raised Foundation
- Composition Roof
- Wood Siding
- Composite Building Materials
Interior Spaces
- 1,440 Sq Ft Home
- 1-Story Property
- Wood Burning Stove
- Living Room with Fireplace
- Views of Trees
- Washer and Dryer Hookup
Kitchen
- Built-In Microwave
- Solid Surface Countertops
Bedrooms and Bathrooms
- 3 Bedrooms
- 2 Full Bathrooms
Parking
- Oversized Parking
- Off-Street Parking
- Parking available for a boat
- RV Access or Parking
Schools
- Black Butte Elementary School
- Black Butte Middle School
- Foothill High School
Utilities
- Evaporated cooling system
- Forced Air Heating System
- 220 Volts
- Propane
- Private Water Source
- Well
- Septic Tank
Additional Features
- Green Energy Fireplace or Wood Stove
- Covered Deck
Community Details
- No Home Owners Association
Listing and Financial Details
- Assessor Parcel Number 096-140-003
Similar Home in Shingletown, CA
Home Values in the Area
Average Home Value in this Area
Property History
| Date | Event | Price | Change | Sq Ft Price |
|---|---|---|---|---|
| 07/28/2021 07/28/21 | Sold | $320,000 | +8.5% | $222 / Sq Ft |
| 05/27/2021 05/27/21 | Pending | -- | -- | -- |
| 05/19/2021 05/19/21 | For Sale | $295,000 | +51.3% | $205 / Sq Ft |
| 10/03/2013 10/03/13 | Sold | $195,000 | -2.5% | $135 / Sq Ft |
| 04/29/2013 04/29/13 | Pending | -- | -- | -- |
| 04/20/2013 04/20/13 | For Sale | $200,000 | -- | $139 / Sq Ft |
Tax History Compared to Growth
Agents Affiliated with this Home
-
C
Seller's Agent in 2021
Cindy Little
Venture Properties
-
Karyn Lamb

Buyer's Agent in 2021
Karyn Lamb
Majka Real Estate
(530) 524-1724
50 in this area
91 Total Sales
-
Ed Garcia

Seller's Agent in 2013
Ed Garcia
Coldwell Banker Select Real Estate - Redding
(530) 355-3434
29 in this area
70 Total Sales
-
D
Buyer's Agent in 2013
Debra Renick
Coldwell Banker C&C Properties
Map
Source: Shasta Association of REALTORS®
MLS Number: 13-1677
- 6.28 acres California 44
- 00 California 44
- Lot 1 Mount Lassen Woods Dr
- 32855 Velvet Rye Ct
- Lot 7 Velvet Rye Ct
- 7750 Princess Pine Place
- 7530 Brett Rd
- 32888 Velvet Rye Ct
- Lot 9 Princess Pine Place
- Lot 8 Princess Pine Place
- Lot 35 Princess Pine Place
- Lot 21 Brooms Edge Place
- 0 Alward Way Unit 24-3960
- Lot 34 Princess Pine
- Lot 27 Princess Pine
- Lot 13 Speargrass Ct
- Lot 12 Speargrass Ct
- 0 Hidden Meadows Rd
- 32799 Brooms Edge Place
- 7727 Pegnan Rd
