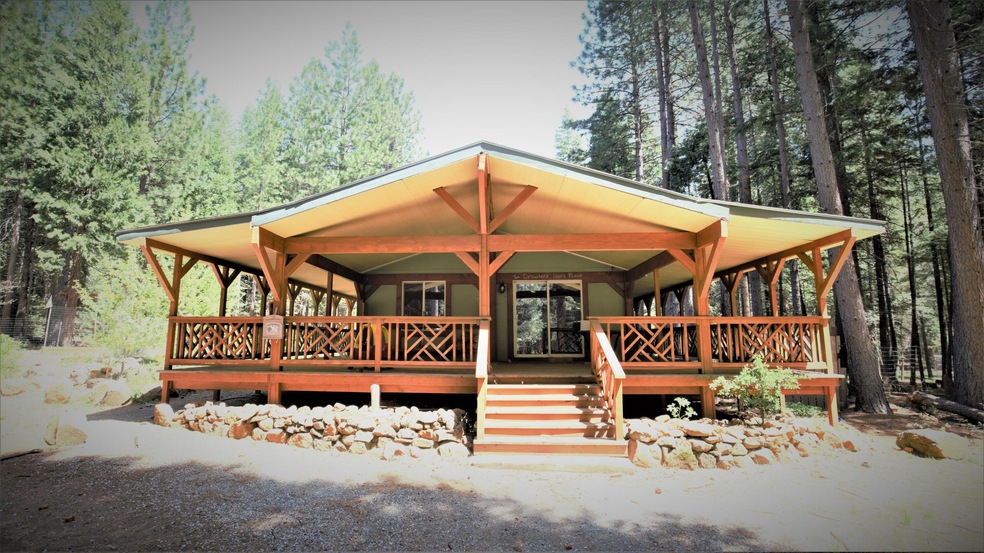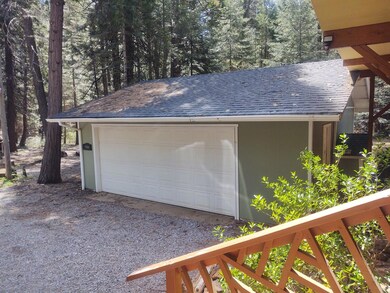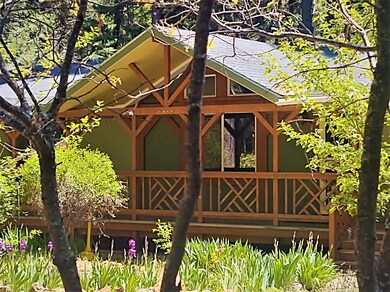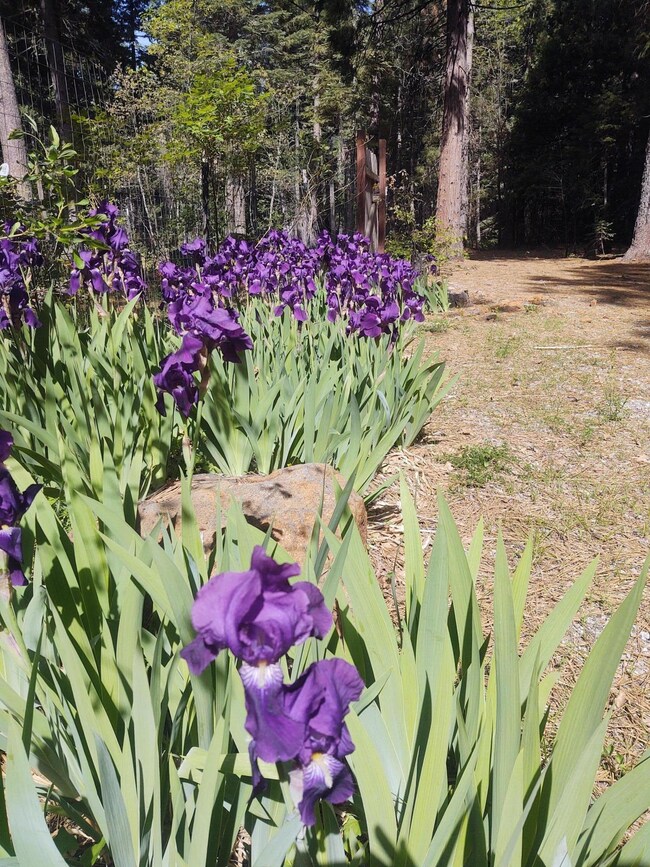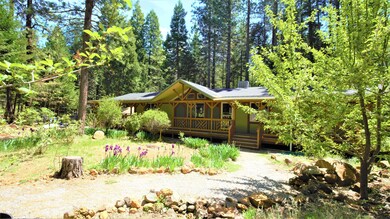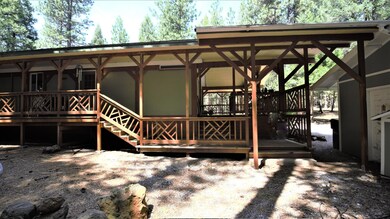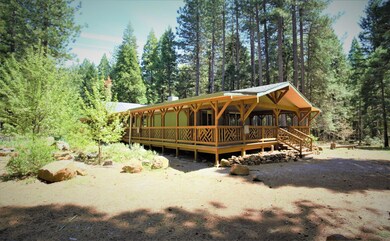
7350 Orion Dr Shingletown, CA 96088
Shingletown NeighborhoodHighlights
- Views of Trees
- 5 Acre Lot
- Wood Burning Stove
- Foothill High School Rated A-
- Craftsman Architecture
- No HOA
About This Home
As of July 2021If you are looking for a Staycation then this is it! You will never want to leave your home nestled in the woods, located on Orion Dr!
3 bedroom, 2 bathroom split floor plan home positioned on 5 private acres. Spend time entertaining guests on your wrap around covered deck and expansive verandas. When you walk through the front door into your living room you are greeted with vaulted ceilings and a room filled with light. Round the corner into family room where the cozy wood stove is mounted on a brick hearth with painted wood accents. You will surely love the kitchen! It is full of character with painted cabinetry, wooden counters and brick accentuated wall coverings! Home is in need of a few cosmetic repairs such as flooring and a few odds and ends but this home will shine again and will not last long.
Last Agent to Sell the Property
Cindy Little
Venture Properties License #1704398 Listed on: 05/21/2021
Property Details
Home Type
- Mobile/Manufactured
Year Built
- Built in 2002
Lot Details
- 5 Acre Lot
- Lot Dimensions are 333 x 674
- Partially Fenced Property
Home Design
- Craftsman Architecture
- Ranch Property
- Raised Foundation
- Composition Roof
- Lap Siding
Interior Spaces
- 1,440 Sq Ft Home
- 1-Story Property
- Fireplace
- Wood Burning Stove
- Views of Trees
- Built-In Microwave
Bedrooms and Bathrooms
- 3 Bedrooms
- 2 Full Bathrooms
Utilities
- Evaporated cooling system
- Forced Air Heating System
- Propane
- Well
- Septic Tank
Additional Features
- Green Energy Fireplace or Wood Stove
- Covered Deck
Community Details
- No Home Owners Association
Listing and Financial Details
- Assessor Parcel Number 096-140-003
Similar Homes in Shingletown, CA
Home Values in the Area
Average Home Value in this Area
Property History
| Date | Event | Price | Change | Sq Ft Price |
|---|---|---|---|---|
| 07/28/2021 07/28/21 | Sold | $320,000 | +8.5% | $222 / Sq Ft |
| 05/27/2021 05/27/21 | Pending | -- | -- | -- |
| 05/19/2021 05/19/21 | For Sale | $295,000 | +51.3% | $205 / Sq Ft |
| 10/03/2013 10/03/13 | Sold | $195,000 | -2.5% | $135 / Sq Ft |
| 04/29/2013 04/29/13 | Pending | -- | -- | -- |
| 04/20/2013 04/20/13 | For Sale | $200,000 | -- | $139 / Sq Ft |
Tax History Compared to Growth
Agents Affiliated with this Home
-
C
Seller's Agent in 2021
Cindy Little
Venture Properties
-
Karyn Lamb

Buyer's Agent in 2021
Karyn Lamb
Majka Real Estate
(530) 524-1724
50 in this area
91 Total Sales
-
Ed Garcia

Seller's Agent in 2013
Ed Garcia
Coldwell Banker Select Real Estate - Redding
(530) 355-3434
29 in this area
70 Total Sales
-
D
Buyer's Agent in 2013
Debra Renick
Coldwell Banker C&C Properties
Map
Source: Shasta Association of REALTORS®
MLS Number: 21-2378
- 6.28 acres California 44
- 00 California 44
- Lot 1 Mount Lassen Woods Dr
- 32855 Velvet Rye Ct
- Lot 7 Velvet Rye Ct
- 7750 Princess Pine Place
- 7530 Brett Rd
- 32888 Velvet Rye Ct
- Lot 9 Princess Pine Place
- Lot 8 Princess Pine Place
- Lot 35 Princess Pine Place
- Lot 21 Brooms Edge Place
- 0 Alward Way Unit 24-3960
- Lot 34 Princess Pine
- Lot 27 Princess Pine
- Lot 13 Speargrass Ct
- Lot 12 Speargrass Ct
- 0 Hidden Meadows Rd
- 32799 Brooms Edge Place
- 7727 Pegnan Rd
