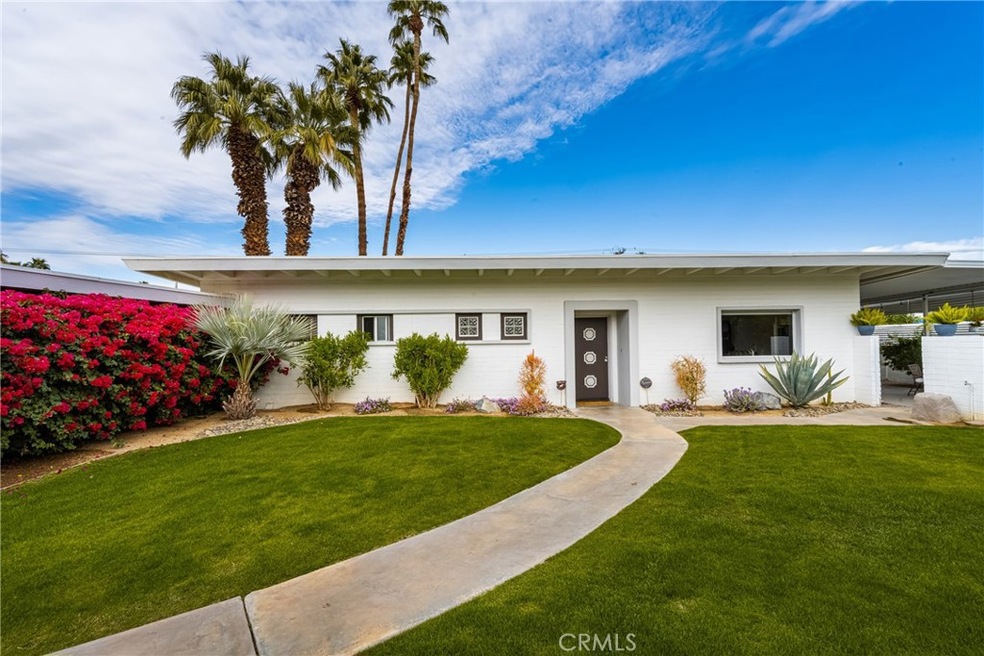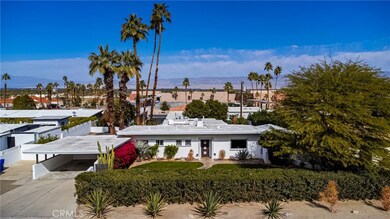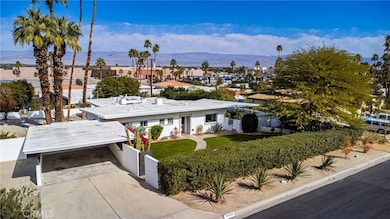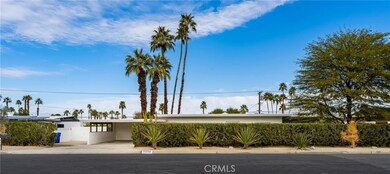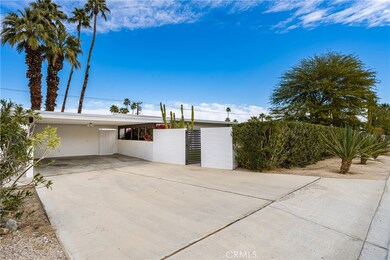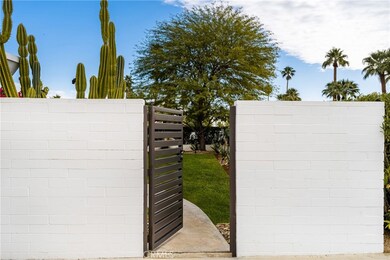
73506 Joshua Tree St Palm Desert, CA 92260
South Palm Desert NeighborhoodEstimated Value: $722,000 - $1,007,000
Highlights
- Heated In Ground Pool
- Rooftop Deck
- Mountain View
- Palm Desert High School Rated A
- Midcentury Modern Architecture
- Granite Countertops
About This Home
As of March 2023From a meticulously manicured landscape to the recently rebuilt and reimagined pool area oasis, 73506 Joshua Tree is Palm Desert's most eligible home waiting to meet its new owner. The enclosed front yard boasts lush green grass, a mature shade-casting mesquite tree, and leads you to your classic Mid-Century-Modern home. Make this home yours, as this one-of-a-kind gem provides the opportunity to live in a most coveted area in Palm Desert. You will be conveniently located a short walk away from El Paseo shops and restaurants. A 1960s gem that has been loved, and maintained over the last decade. The large living area has a striking view of the two-year-old reimagined pool and spa area. The large window over the kitchen sink takes in light and gives out views of the lush front yard area and views of palm trees and mountains. Upon walking into the entryway you're greeted by the heart of the home, the living area, with the kitchen conveniently located off of this area. The kitchen faces south for ample sun exposure during the winter months warming the space with the winter desert sun. The sizeable primary room is located on the north wing of the home and has convenient french doors that lead out to the pool area. With windows on the west and east sides of the room, this area provides a private pocket of the home to relax, decompress, and turn in for the night. Also, from this room, easily access the west portion of the expansive 13,504 square foot lot where you can enjoy bocci, pick a Meyer lemon from your lemon tree, or enjoy the sun setting over the western mountains. It's not every day a home like this hits the market, be sure to see this Palm Desert gem before it's too late!
Home Details
Home Type
- Single Family
Est. Annual Taxes
- $11,032
Year Built
- Built in 1967
Lot Details
- 0.31 Acre Lot
- South Facing Home
- Block Wall Fence
- Drip System Landscaping
- Rectangular Lot
- Level Lot
- Sprinklers Throughout Yard
- Lawn
- Back and Front Yard
- Property is zoned R112M
Home Design
- Midcentury Modern Architecture
- Turnkey
- Foam Roof
Interior Spaces
- 1,932 Sq Ft Home
- 1-Story Property
- Ceiling Fan
- Recessed Lighting
- Wood Burning Fireplace
- French Doors
- Family Room Off Kitchen
- Living Room with Fireplace
- Storage
- Tile Flooring
- Mountain Views
Kitchen
- Open to Family Room
- Gas Oven
- Gas Range
- Water Line To Refrigerator
- Dishwasher
- Granite Countertops
- Pots and Pans Drawers
Bedrooms and Bathrooms
- 3 Main Level Bedrooms
- Walk-In Closet
- 3 Full Bathrooms
- Makeup or Vanity Space
- Walk-in Shower
Laundry
- Laundry Room
- Dryer
- Washer
Parking
- 2 Parking Spaces
- 2 Carport Spaces
- Parking Available
- Driveway
- Paved Parking
Pool
- Heated In Ground Pool
- Gas Heated Pool
- Waterfall Pool Feature
- Spa
Outdoor Features
- Rooftop Deck
- Patio
- Outdoor Storage
Utilities
- Central Heating and Cooling System
- Standard Electricity
- Water Heater
Community Details
- No Home Owners Association
Listing and Financial Details
- Legal Lot and Block 33 / P
- Tax Tract Number 18006
- Assessor Parcel Number 627311023
- $584 per year additional tax assessments
Ownership History
Purchase Details
Home Financials for this Owner
Home Financials are based on the most recent Mortgage that was taken out on this home.Purchase Details
Purchase Details
Purchase Details
Purchase Details
Purchase Details
Purchase Details
Home Financials for this Owner
Home Financials are based on the most recent Mortgage that was taken out on this home.Purchase Details
Purchase Details
Home Financials for this Owner
Home Financials are based on the most recent Mortgage that was taken out on this home.Purchase Details
Home Financials for this Owner
Home Financials are based on the most recent Mortgage that was taken out on this home.Purchase Details
Home Financials for this Owner
Home Financials are based on the most recent Mortgage that was taken out on this home.Purchase Details
Purchase Details
Purchase Details
Purchase Details
Similar Homes in the area
Home Values in the Area
Average Home Value in this Area
Purchase History
| Date | Buyer | Sale Price | Title Company |
|---|---|---|---|
| Panzer Carolyn | $825,000 | -- | |
| Budriunas Cheryl | -- | None Available | |
| Budriunas Cheryl | $239,000 | Lsi Title Company Inc | |
| Budriunas Cheryl | -- | Lsi Title Company Inc | |
| Federal National Mortgage Association | $429,357 | Landsafe Title | |
| Bowker Family Trust | -- | Lawyers Title | |
| Jehan Qaiser | -- | None Available | |
| Bowker Thomas J | $404,500 | First American Title | |
| Wells Fargo Bank Na | $445,509 | Lsi Title | |
| Simmons Nicole | $565,000 | Investors Title Company | |
| B L T L Real Estate Inc | -- | Investors Title Company | |
| Grant Barbara | -- | First American Title Company | |
| Grant Barbara | $419,000 | First American Title Company | |
| Tully Marie M | -- | -- | |
| Tully Marie M | -- | -- | |
| Duffy Marie M Tully | -- | -- | |
| Duffy John M | -- | -- |
Mortgage History
| Date | Status | Borrower | Loan Amount |
|---|---|---|---|
| Open | Panzer Carolyn | $495,000 | |
| Previous Owner | Bowker Tom | $102,000 | |
| Previous Owner | Bowker Thomas J | $393,000 | |
| Previous Owner | Bowker Thomas J | $384,037 | |
| Previous Owner | B L T L Real Estate Inc | $141,250 | |
| Previous Owner | Simmons Nicole | $423,750 | |
| Previous Owner | Grant Barbara | $335,200 | |
| Closed | Grant Barbara | $83,800 |
Property History
| Date | Event | Price | Change | Sq Ft Price |
|---|---|---|---|---|
| 03/31/2023 03/31/23 | Sold | $825,000 | +6.5% | $427 / Sq Ft |
| 02/15/2023 02/15/23 | For Sale | $775,000 | -- | $401 / Sq Ft |
Tax History Compared to Growth
Tax History
| Year | Tax Paid | Tax Assessment Tax Assessment Total Assessment is a certain percentage of the fair market value that is determined by local assessors to be the total taxable value of land and additions on the property. | Land | Improvement |
|---|---|---|---|---|
| 2023 | $11,032 | $294,297 | $103,432 | $190,865 |
| 2022 | $4,032 | $288,527 | $101,404 | $187,123 |
| 2021 | $3,935 | $282,870 | $99,416 | $183,454 |
| 2020 | $3,869 | $279,970 | $98,397 | $181,573 |
| 2019 | $3,798 | $274,481 | $96,468 | $178,013 |
| 2018 | $3,729 | $269,100 | $94,577 | $174,523 |
| 2017 | $3,652 | $263,824 | $92,723 | $171,101 |
| 2016 | $3,563 | $258,652 | $90,905 | $167,747 |
| 2015 | $3,561 | $254,769 | $89,541 | $165,228 |
| 2014 | $3,364 | $249,781 | $87,788 | $161,993 |
Agents Affiliated with this Home
-
Justin Sidell

Seller's Agent in 2023
Justin Sidell
Dream Life Real Estate
(562) 652-8993
1 in this area
199 Total Sales
-
James Morgan
J
Seller Co-Listing Agent in 2023
James Morgan
Dream Life Real Estate
(562) 652-8993
1 in this area
15 Total Sales
Map
Source: California Regional Multiple Listing Service (CRMLS)
MLS Number: RS23006346
APN: 627-311-023
- 45455 San Pablo Ave
- 73488 Shadow Mountain Dr
- 73486 Shadow Mountain Dr
- 73640 Joshua Tree St
- 73345 Shadow Mountain Dr Unit 4
- 45451 Lupine Ln Unit 28
- 73306 Juniper St
- 73322 Shadow Mountain Dr
- 73265 Shadow Mountain Dr
- 73214 Tumbleweed Ln Unit B
- 73615 Ironwood St Unit D
- 45775 Juniper Cir Unit 617A
- 73801 Club Circle Dr Unit 301
- 73850 Fairway Dr Unit 103
- 73850 Fairway Dr Unit 189
- 73850 Fairway Dr Unit 197
- 73850 Fairway Dr Unit 133
- 73850 Fairway Dr Unit 39
- 73850 Fairway Dr Unit 18
- 73850 Fairway Dr Unit 232
- 73506 Joshua Tree St
- 73520 Joshua Tree St
- 73498 Joshua Tree St
- 73525 Shadow Mountain Dr
- 73525 Shadow Mountain Dr Unit 5
- 73525 Shadow Mountain Dr Unit 9
- 73525 Shadow Mountain Dr Unit 3
- 73525 Shadow Mountain Dr Unit 6
- 73525 Shadow Mountain Dr Unit 7
- 73525 Shadow Mountain Dr Unit 8
- 73525 Shadow Mountain Dr
- 73525 Shadow Mountain Dr Unit 5
- 73525 Shadow Mountain Dr Unit 9
- 73525 Shadow Mountain Dr Unit 3
- 73525 Shadow Mountain Dr Unit 8
- 73525 Shadow Mountain Dr Unit 6
- 73525 Shadow Mountain Dr Unit 7
- 73485 Shadow Mountain Dr
- 73525 Shadow Mtn Dr Unit 5
- 73525 Shadow Mnt Dr Unit 1
