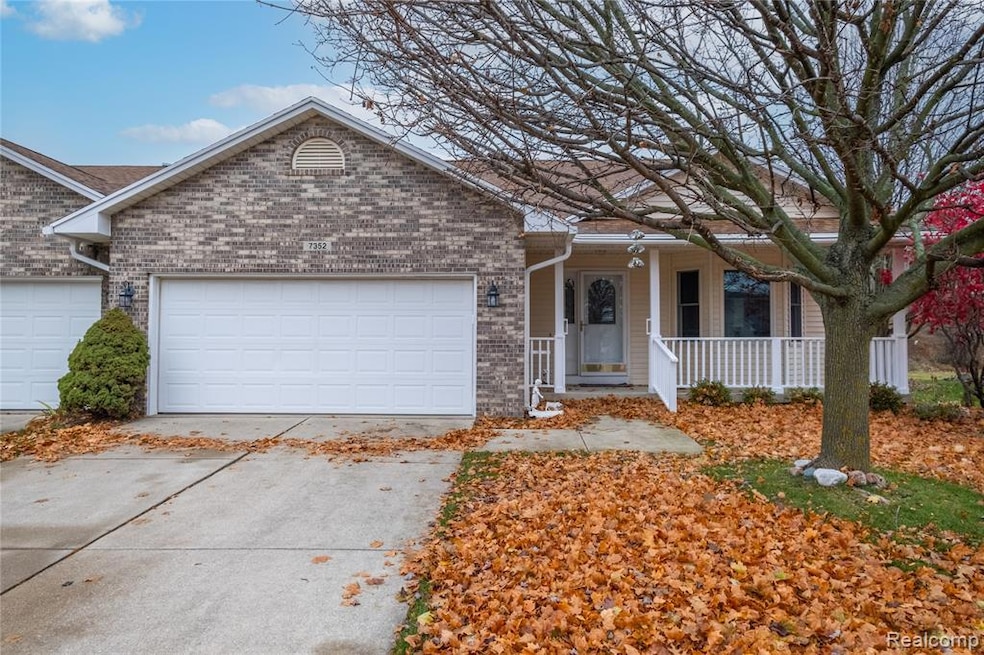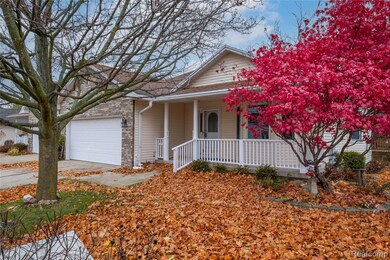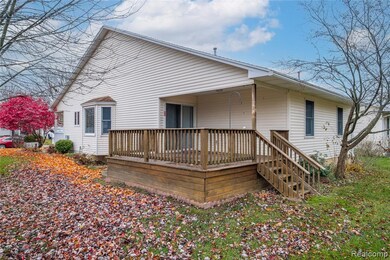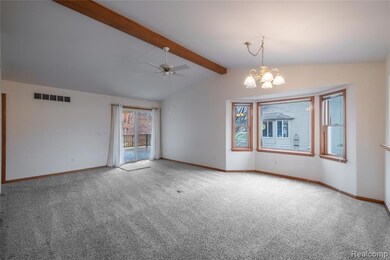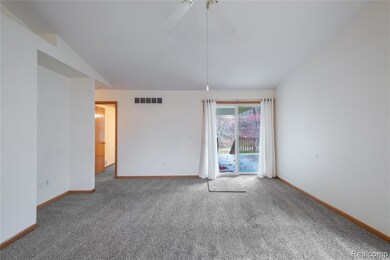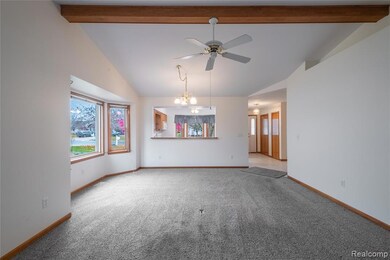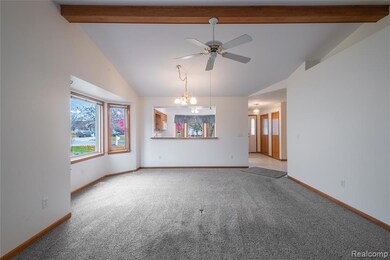7352 Cross Creek Dr Swartz Creek, MI 48473
Estimated payment $1,710/month
Highlights
- Deck
- Covered Patio or Porch
- Forced Air Heating System
- Ranch Style House
- 2 Car Direct Access Garage
- Laundry Facilities
About This Home
Comfort and Convenience are a few of the words that begin to describe this condo located in the heart of Swartz Creek. Just minutes away from all shopping and expressways make this the perfect central location. This condo features two bedrooms and 3 full baths. The master bedroom has its own full bath and massive walk-in closet. First floor laundry will save all those trips up and down the stairs, but you may want to spend some time in the finished basement that features knotty pine, a full bath and shelves for even more storage. The eat in kitchen offers lots of counter and cabinet space as well. Some updates include furnace, roof, washer and a leaf guard gutter system with a lifetime warranty. Enjoy coffee and nature? You can have both sitting on the covered back deck with no neighbors behind you. Enjoy the convenience of a low-maintenance lifestyle in a welcoming community. Don't miss out on the opportunity to make this charming condo your own.
Property Details
Home Type
- Condominium
Est. Annual Taxes
Year Built
- Built in 2000
HOA Fees
- $120 Monthly HOA Fees
Parking
- 2 Car Direct Access Garage
Home Design
- 1,370 Sq Ft Home
- Ranch Style House
- Brick Exterior Construction
- Poured Concrete
- Asphalt Roof
- Vinyl Construction Material
Kitchen
- Free-Standing Electric Range
- Microwave
- Dishwasher
Bedrooms and Bathrooms
- 2 Bedrooms
- 3 Full Bathrooms
Laundry
- Dryer
- Washer
Outdoor Features
- Deck
- Covered Patio or Porch
- Rain Gutter Guard System
Location
- Ground Level
Utilities
- Forced Air Heating System
- Heating System Uses Natural Gas
- Natural Gas Water Heater
Additional Features
- Partially Finished Basement
Listing and Financial Details
- Assessor Parcel Number 5836651219
Community Details
Overview
- Piper Management Association, Phone Number (810) 767-4890
- Springbrook Colony Subdivision
- On-Site Maintenance
Amenities
- Laundry Facilities
Pet Policy
- Pets Allowed
Map
Home Values in the Area
Average Home Value in this Area
Tax History
| Year | Tax Paid | Tax Assessment Tax Assessment Total Assessment is a certain percentage of the fair market value that is determined by local assessors to be the total taxable value of land and additions on the property. | Land | Improvement |
|---|---|---|---|---|
| 2025 | $3,224 | $114,500 | $0 | $0 |
| 2024 | $2,609 | $110,900 | $0 | $0 |
| 2023 | $2,488 | $100,400 | $0 | $0 |
| 2022 | $2,922 | $92,000 | $0 | $0 |
| 2021 | $2,856 | $85,600 | $0 | $0 |
| 2020 | $2,282 | $81,600 | $0 | $0 |
| 2019 | $2,252 | $77,800 | $0 | $0 |
| 2018 | $2,451 | $71,800 | $0 | $0 |
| 2017 | $2,349 | $71,800 | $0 | $0 |
| 2016 | $2,334 | $67,000 | $0 | $0 |
| 2015 | $1,796 | $59,900 | $0 | $0 |
| 2014 | $1,373 | $55,600 | $0 | $0 |
| 2012 | -- | $58,300 | $58,300 | $0 |
Property History
| Date | Event | Price | List to Sale | Price per Sq Ft |
|---|---|---|---|---|
| 11/21/2025 11/21/25 | For Sale | $250,000 | -- | $182 / Sq Ft |
Purchase History
| Date | Type | Sale Price | Title Company |
|---|---|---|---|
| Warranty Deed | $150,708 | Sargents Title Company |
Source: Realcomp
MLS Number: 20251055584
APN: 58-36-651-219
- 7317 Bristol Rd
- 7221 Bristol Rd
- 8571 Miller Rd
- 7257 Miller Rd
- V/L Miller Rd
- V/L Morrish Rd
- 5200 Morrish Rd
- 4534 Raubinger Rd
- 4062 Morrish Rd
- 7122 Abbey Ln
- 3514 Morrish Rd
- 4045 S Elms Rd
- 6477 Bristol Rd
- 3118 Misty Creek Dr
- 3134 Misty Creek Dr
- 46 Bellwood Dr
- 3158 Misty Creek Dr
- 3129 Misty Creek Dr
- 3126 Misty Creek Dr
- 3121 Misty Creek Dr
- 49 Bellwood Dr
- 8250 Miller Rd
- 5075 Brady St
- 8040 Maple St Unit A
- 5201 Chantelle Dr Unit 134
- 5161 Chantelle Dr Unit 119
- 5172 Champagne Dr Unit 145
- 3200 Wimbleton Dr
- 1470 S Dye Rd
- 1171 Ramsgate Rd
- 7099 Granada Dr
- 4474 Corunna Rd
- 4480 Corunna Rd
- 1424 Conway St
- 1590 Eberly Rd
- 1524 Crescent Lane Dr
- 4137 W Court St Unit 3
- 6320 Laurentian Ct Unit 41
- 1069 Tahoe Trail Unit 6
- 3100 Miller Rd
