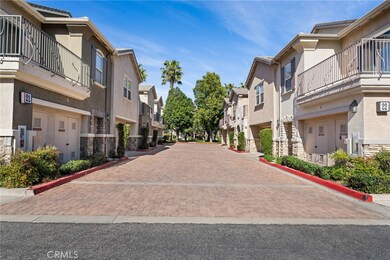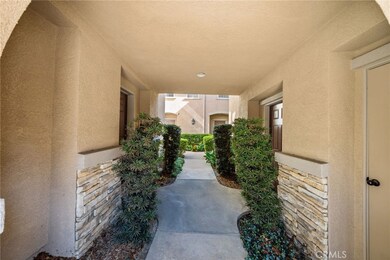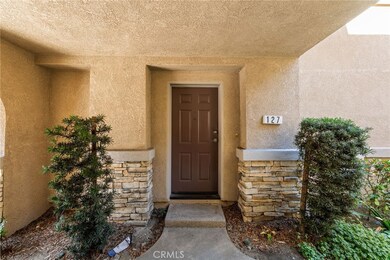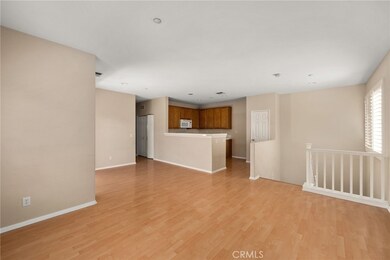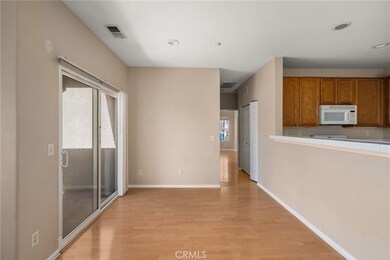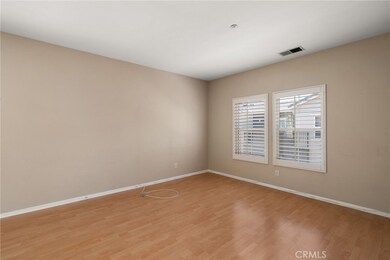
7353 Ellena W Unit 127 Rancho Cucamonga, CA 91730
Terra Vista NeighborhoodHighlights
- In Ground Pool
- No Units Above
- Mountain View
- Terra Vista Elementary Rated A
- Open Floorplan
- Traditional Architecture
About This Home
As of April 2025Brighton at Terra Vista – Turnkey Condominium
Don’t miss this excellent opportunity to own a beautifully maintained two-bedroom, one-bath condominium in the highly desirable Brighton at Terra Vista community. This 1,089-square-foot home offers a bright and open layout, featuring a well-appointed kitchen that flows seamlessly into the family room and dining area. Enjoy two private balconies—perfect for relaxing and taking in the serene surroundings.
The spacious primary suite provides a comfortable retreat, while the convenient in-unit laundry area adds to the home’s functionality. The community offers an abundance of resort-style amenities, including a sparkling pool and spa, lush greenbelts, and park-like spaces for outdoor enjoyment. Plus, take in breathtaking mountain and snowcapped views from the comfort of your home.
Located just minutes from major highways, premier shopping, dining, and entertainment venues, this home is perfect for those seeking both convenience and comfort.
Last Agent to Sell the Property
Century 21 Masters Brokerage Phone: 909-228-3336 License #00587812 Listed on: 03/06/2025

Property Details
Home Type
- Condominium
Est. Annual Taxes
- $2,878
Year Built
- Built in 2003
Lot Details
- No Units Above
- End Unit
- No Units Located Below
- 1 Common Wall
HOA Fees
- $346 Monthly HOA Fees
Parking
- 2 Car Direct Access Garage
- Parking Available
- Single Garage Door
Property Views
- Mountain
- Park or Greenbelt
Home Design
- Traditional Architecture
- Turnkey
- Frame Construction
- Stucco
Interior Spaces
- 1,089 Sq Ft Home
- 2-Story Property
- Open Floorplan
- Ceiling Fan
- Recessed Lighting
- Plantation Shutters
- Blinds
- Sliding Doors
- Panel Doors
- Family Room Off Kitchen
- Dining Room
Kitchen
- Open to Family Room
- Eat-In Kitchen
- Gas Range
- Free-Standing Range
- <<microwave>>
- Dishwasher
- Tile Countertops
Flooring
- Wood
- Carpet
- Vinyl
Bedrooms and Bathrooms
- 2 Main Level Bedrooms
- Walk-In Closet
- 1 Full Bathroom
- Dual Vanity Sinks in Primary Bathroom
- <<tubWithShowerToken>>
- Walk-in Shower
Laundry
- Laundry Room
- Laundry on upper level
Pool
- In Ground Pool
- In Ground Spa
Outdoor Features
- Balcony
- Exterior Lighting
- Rain Gutters
Schools
- Terra Vista Elementary School
- Etiwanda Middle School
- Rancho Cucamonga High School
Utilities
- Central Heating and Cooling System
Listing and Financial Details
- Tax Lot 1
- Tax Tract Number 16263
- Assessor Parcel Number 1090023550000
- $723 per year additional tax assessments
Community Details
Overview
- 204 Units
- Brighton @ Terra Vista Association, Phone Number (800) 428-5588
- First Avc Res HOA
- Maintained Community
Amenities
- Outdoor Cooking Area
- Community Barbecue Grill
- Picnic Area
Recreation
- Community Playground
- Community Pool
- Community Spa
- Park
Security
- Resident Manager or Management On Site
Ownership History
Purchase Details
Purchase Details
Purchase Details
Purchase Details
Home Financials for this Owner
Home Financials are based on the most recent Mortgage that was taken out on this home.Similar Homes in Rancho Cucamonga, CA
Home Values in the Area
Average Home Value in this Area
Purchase History
| Date | Type | Sale Price | Title Company |
|---|---|---|---|
| Quit Claim Deed | -- | None Listed On Document | |
| Quit Claim Deed | -- | None Listed On Document | |
| Grant Deed | $175,000 | Ticor Title Company | |
| Trustee Deed | $150,400 | Accommodation | |
| Grant Deed | $270,000 | Fidelity National Title Co |
Mortgage History
| Date | Status | Loan Amount | Loan Type |
|---|---|---|---|
| Previous Owner | $214,000 | Purchase Money Mortgage | |
| Previous Owner | $216,000 | Purchase Money Mortgage | |
| Previous Owner | $174,000 | Unknown | |
| Closed | $54,000 | No Value Available |
Property History
| Date | Event | Price | Change | Sq Ft Price |
|---|---|---|---|---|
| 04/10/2025 04/10/25 | Sold | $483,100 | 0.0% | $444 / Sq Ft |
| 03/12/2025 03/12/25 | Pending | -- | -- | -- |
| 03/10/2025 03/10/25 | Off Market | $483,100 | -- | -- |
| 03/06/2025 03/06/25 | For Sale | $479,000 | -- | $440 / Sq Ft |
Tax History Compared to Growth
Tax History
| Year | Tax Paid | Tax Assessment Tax Assessment Total Assessment is a certain percentage of the fair market value that is determined by local assessors to be the total taxable value of land and additions on the property. | Land | Improvement |
|---|---|---|---|---|
| 2024 | $2,878 | $215,499 | $86,199 | $129,300 |
| 2023 | $2,796 | $211,274 | $84,509 | $126,765 |
| 2022 | $2,747 | $207,131 | $82,852 | $124,279 |
| 2021 | $2,708 | $203,069 | $81,227 | $121,842 |
| 2020 | $2,678 | $200,987 | $80,394 | $120,593 |
| 2019 | $2,617 | $197,046 | $78,818 | $118,228 |
| 2018 | $2,612 | $193,183 | $77,273 | $115,910 |
| 2017 | $2,574 | $189,395 | $75,758 | $113,637 |
| 2016 | $2,627 | $185,682 | $74,273 | $111,409 |
| 2015 | $2,605 | $182,893 | $73,157 | $109,736 |
| 2014 | -- | $179,310 | $71,724 | $107,586 |
Agents Affiliated with this Home
-
Sharon Kobold

Seller's Agent in 2025
Sharon Kobold
Century 21 Masters
(909) 228-3336
1 in this area
93 Total Sales
-
Connie Snider Baker
C
Buyer's Agent in 2025
Connie Snider Baker
Coldwell Banker Dynasty T.C.
(626) 253-6392
1 in this area
56 Total Sales
-
Jerry Baker

Buyer Co-Listing Agent in 2025
Jerry Baker
Coldwell Banker Dynasty T.C.
(626) 386-7806
1 in this area
60 Total Sales
Map
Source: California Regional Multiple Listing Service (CRMLS)
MLS Number: CV25048299
APN: 1090-023-55
- 7353 Ellena W Unit 73
- 7353 Ellena W
- 11399 Williams Ridge Dr
- 7279 Cosenza Place
- 11254 Terra Vista Pkwy Unit 71
- 11318 Fitzpatrick Dr
- 11289 Terra Vista Pkwy Unit B
- 7116 Sapri Place
- 7343 Legacy Place
- 7331 Belpine Place Unit 31
- 11257 Terra Vista Pkwy Unit B
- 11220 Terra Vista Pkwy Unit 94
- 7358 Freedom Place
- 7390 Belpine Place
- 7200 Comiso Way
- 7029 Novara Place
- 11433 Mountain View Dr Unit 62
- 7253 Comiso Way
- 7522 Calais Ct
- 7326 Oxford Place

