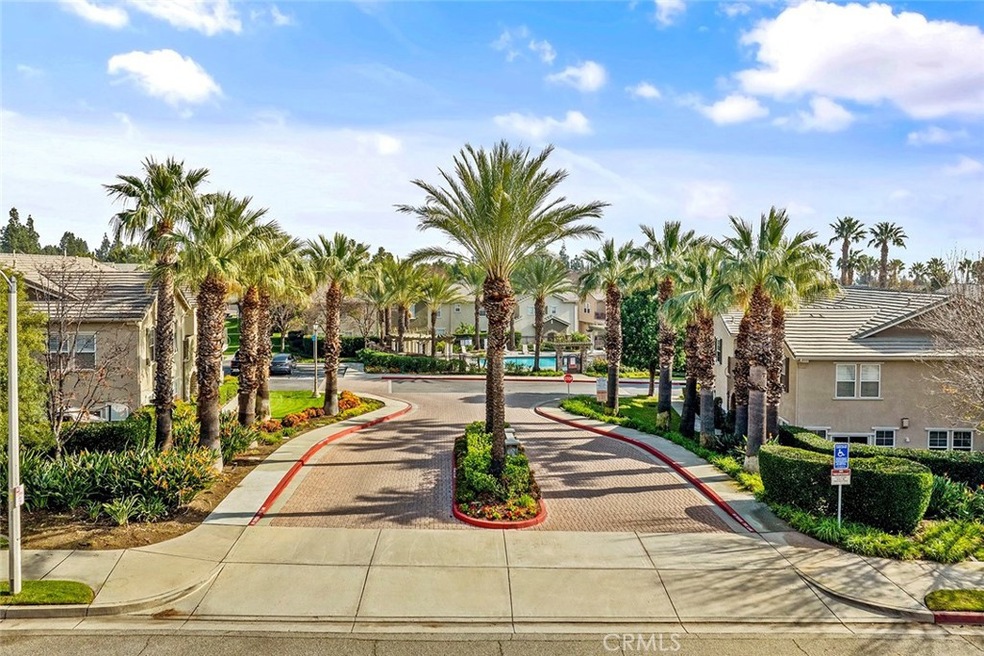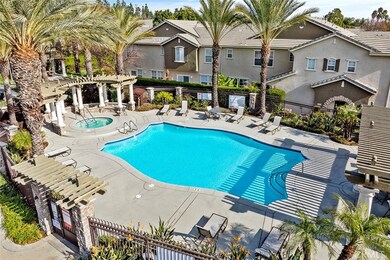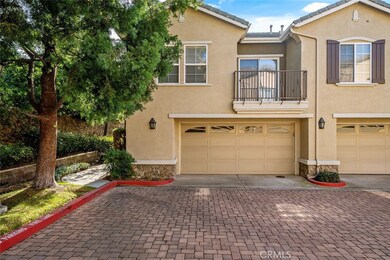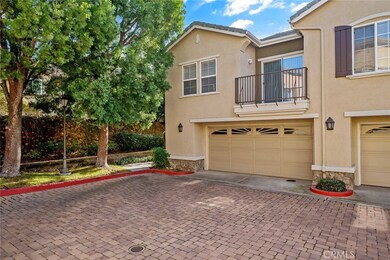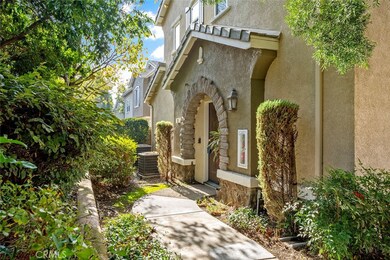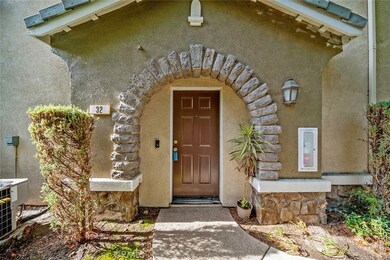
7353 Ellena W Unit 32 Rancho Cucamonga, CA 91730
Terra Vista NeighborhoodHighlights
- Spa
- All Bedrooms Downstairs
- End Unit
- Terra Vista Elementary Rated A
- Mountain View
- Outdoor Cooking Area
About This Home
As of March 2025Nestled in one of Rancho Cucamonga’s most desirable neighborhoods, this beautifully maintained 2-bedroom, 1-bath condo offers the perfect blend of comfort and convenience. Enjoy two private balconies—one off the living room and another from the main bedroom—ideal for morning coffee or evening relaxation.
The bright, open-concept living area creates a warm and inviting atmosphere, while the well-appointed kitchen offers ample cabinetry and a functional layout. Both bedrooms are spacious, with the primary suite featuring direct balcony access.
A rare attached 2-car garage provides convenience and security, while in-unit laundry adds to everyday ease. Residents enjoy resort-style amenities, including a sparkling pool, rejuvenating jacuzzi, scenic park, picnic areas, and lush greenbelts.
Prime location—close to top-rated schools, shopping, dining, and major freeways!
Opportunities like this don’t last long—schedule your private showing today!
Last Agent to Sell the Property
PINNACLE REAL ESTATE GROUP Brokerage Phone: 909-764-7346 License #02053014 Listed on: 01/02/2025

Property Details
Home Type
- Condominium
Est. Annual Taxes
- $1,432
Year Built
- Built in 2003
Lot Details
- Property fronts a private road
- End Unit
- 1 Common Wall
HOA Fees
- $324 Monthly HOA Fees
Parking
- 2 Car Attached Garage
- 2 Carport Spaces
- Parking Available
Property Views
- Mountain
- Neighborhood
Home Design
- Turnkey
- Slab Foundation
- Tile Roof
- Stone Siding
Interior Spaces
- 1,092 Sq Ft Home
- 2-Story Property
- Double Pane Windows
- Entryway
- Living Room
- Formal Dining Room
- Home Security System
Kitchen
- Gas Oven
- Gas Range
- Dishwasher
- Tile Countertops
Flooring
- Carpet
- Laminate
- Tile
- Vinyl
Bedrooms and Bathrooms
- 2 Bedrooms
- All Bedrooms Down
- 1 Full Bathroom
- Dual Sinks
- Walk-in Shower
- Exhaust Fan In Bathroom
Laundry
- Laundry Room
- Washer Hookup
Outdoor Features
- Spa
- Balcony
- Exterior Lighting
Utilities
- Central Heating and Cooling System
- Natural Gas Connected
Listing and Financial Details
- Tax Lot 1
- Tax Tract Number 16263
- Assessor Parcel Number 1090021320000
- $592 per year additional tax assessments
Community Details
Overview
- 204 Units
- Terra Vista Association, Phone Number (909) 579-6582
- Brighton Terra Vista Community HOA
Amenities
- Outdoor Cooking Area
- Community Barbecue Grill
- Picnic Area
Recreation
- Community Playground
- Community Pool
- Community Spa
- Park
Security
- Carbon Monoxide Detectors
- Fire and Smoke Detector
Ownership History
Purchase Details
Home Financials for this Owner
Home Financials are based on the most recent Mortgage that was taken out on this home.Purchase Details
Purchase Details
Similar Homes in Rancho Cucamonga, CA
Home Values in the Area
Average Home Value in this Area
Purchase History
| Date | Type | Sale Price | Title Company |
|---|---|---|---|
| Grant Deed | $499,500 | Wfg National Title Company | |
| Grant Deed | -- | None Listed On Document | |
| Interfamily Deed Transfer | -- | -- |
Property History
| Date | Event | Price | Change | Sq Ft Price |
|---|---|---|---|---|
| 03/07/2025 03/07/25 | Sold | $499,500 | 0.0% | $457 / Sq Ft |
| 02/06/2025 02/06/25 | Pending | -- | -- | -- |
| 01/29/2025 01/29/25 | Price Changed | $499,500 | +2.2% | $457 / Sq Ft |
| 01/02/2025 01/02/25 | For Sale | $488,888 | -- | $448 / Sq Ft |
Tax History Compared to Growth
Tax History
| Year | Tax Paid | Tax Assessment Tax Assessment Total Assessment is a certain percentage of the fair market value that is determined by local assessors to be the total taxable value of land and additions on the property. | Land | Improvement |
|---|---|---|---|---|
| 2024 | $1,432 | $87,732 | $7,099 | $80,633 |
| 2023 | $1,383 | $86,012 | $6,960 | $79,052 |
| 2022 | $1,346 | $84,326 | $6,824 | $77,502 |
| 2021 | $1,330 | $82,672 | $6,690 | $75,982 |
| 2020 | $1,318 | $81,824 | $6,621 | $75,203 |
| 2019 | $1,294 | $80,219 | $6,491 | $73,728 |
| 2018 | $1,290 | $78,646 | $6,364 | $72,282 |
| 2017 | $1,313 | $77,104 | $6,239 | $70,865 |
| 2016 | $1,401 | $75,592 | $6,117 | $69,475 |
| 2015 | $1,386 | $74,456 | $6,025 | $68,431 |
| 2014 | -- | $72,998 | $5,907 | $67,091 |
Agents Affiliated with this Home
-
Anthony Tafesh

Seller's Agent in 2025
Anthony Tafesh
PINNACLE REAL ESTATE GROUP
(626) 964-5500
1 in this area
80 Total Sales
-
Jorge Talavera

Buyer's Agent in 2025
Jorge Talavera
SanTal Real Estate
(951) 207-6912
1 in this area
123 Total Sales
Map
Source: California Regional Multiple Listing Service (CRMLS)
MLS Number: CV25000788
APN: 1090-021-32
- 7353 Ellena W Unit 73
- 7353 Ellena W
- 11399 Williams Ridge Dr
- 7279 Cosenza Place
- 11254 Terra Vista Pkwy Unit 71
- 11318 Fitzpatrick Dr
- 11289 Terra Vista Pkwy Unit B
- 7116 Sapri Place
- 7343 Legacy Place
- 7331 Belpine Place Unit 31
- 11257 Terra Vista Pkwy Unit B
- 11220 Terra Vista Pkwy Unit 94
- 7358 Freedom Place
- 7390 Belpine Place
- 7200 Comiso Way
- 7029 Novara Place
- 11433 Mountain View Dr Unit 62
- 7253 Comiso Way
- 7522 Calais Ct
- 7326 Oxford Place
