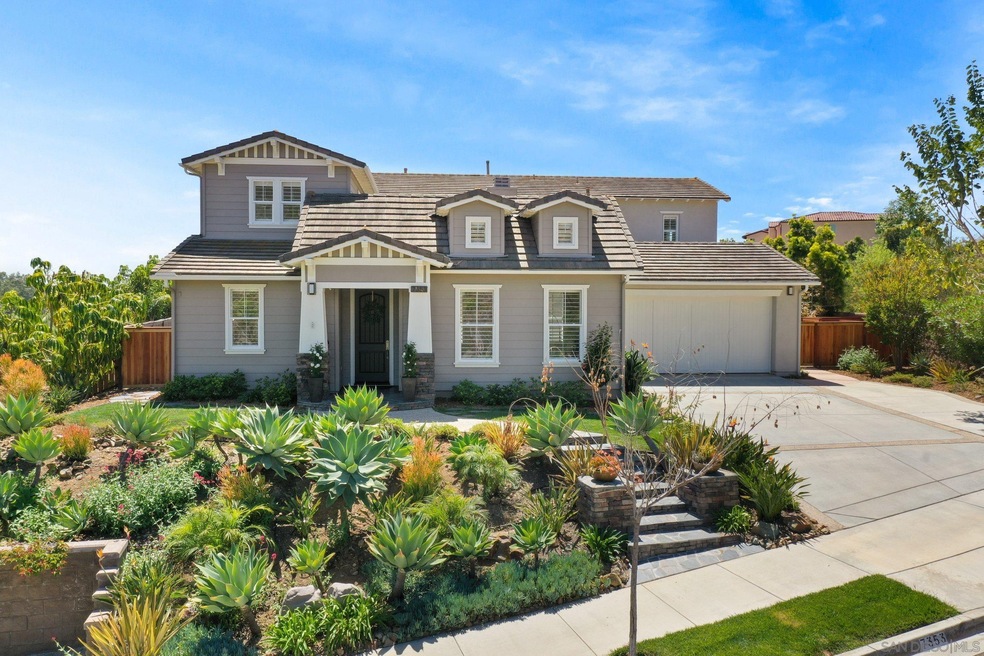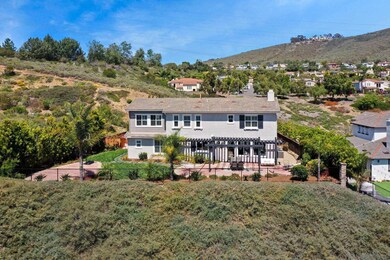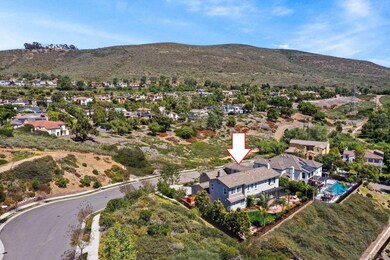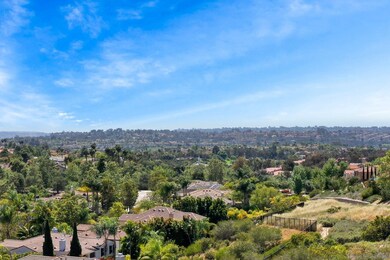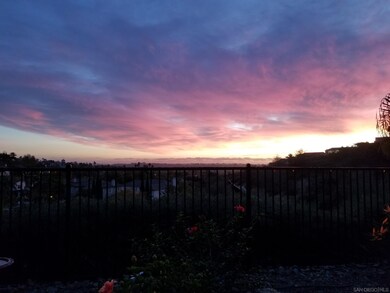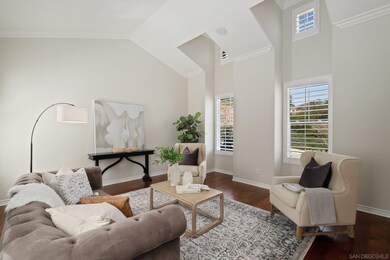
7353 Sitio Lima Carlsbad, CA 92009
Highlights
- Fitness Center
- In Ground Pool
- Bluff on Lot
- Mission Estancia Elementary School Rated A
- Panoramic View
- Multi-Level Bedroom
About This Home
As of May 2022Premium Lot~ arguably the best in all of La Costa Oaks! This sensational home is situated atop a hill with only one adjacent neighbor on a single-loaded street~ truly one of the most secluded nooks within the community. You'll surely be the envy of the neighborhood with commanding southern views off the back of the property that extend for miles. Fantastic views also can be seen off the front which look up at the Rancho La Costa Preserve that features zig-zagging switchback trails~ popular for hiking or mountain biking. Interior features include wooden plantation shutters, crown molding, neutral paint colors, and hand scraped Hickory floors throughout. An updated Chef’s kitchen with an oversized island, quartz counters, and all upgraded built-in stainless steel designer appliances (Sub Zero refrigerator). The home features 4 bedrooms and 4.5 baths with an optional 5th (office)~all bedrooms include ensuite baths including one full bed/bath located on the first level. There is a private interior courtyard complete with a cozy fireplace at the center of the home. Pool-size backyard will accommodate future plans, however, there are two large community pools close by. Unsurpassed community amenities include the aforementioned two sparkling pools, BBQ facilities, a Gym, and a Clubhouse. Walking distance to La Costa Town Square, La Costa Canyon High, and the Clubhouse facilities via a well-maintained community trail system. Top-rated San Dieguito school district. Conveniently located, just minutes away from beaches, shopping, dining, Interstate 5, and so much more!
Last Agent to Sell the Property
Charlie Baker
Redfin Corporation License #01404492 Listed on: 04/20/2022

Last Buyer's Agent
Jim Davey
Compass License #00829027
Home Details
Home Type
- Single Family
Est. Annual Taxes
- $14,225
Year Built
- Built in 2005
Lot Details
- 0.25 Acre Lot
- Property Near a Canyon
- Open Space
- Gated Home
- Property is Fully Fenced
- Bluff on Lot
- Corner Lot
- Level Lot
- Private Yard
- Property is zoned R-1:SINGLE
HOA Fees
- $259 Monthly HOA Fees
Parking
- 3 Car Attached Garage
- Parking Storage or Cabinetry
- Front Facing Garage
- Tandem Garage
- Garage Door Opener
- Driveway
- Uncovered Parking
Property Views
- Panoramic
- City Lights
- Mountain
- Valley
Home Design
- Concrete Roof
- Stucco Exterior
Interior Spaces
- 3,994 Sq Ft Home
- 2-Story Property
- Ceiling Fan
- Wood Burning Fireplace
- Gas Fireplace
- Family Room with Fireplace
- 2 Fireplaces
- Family Room Off Kitchen
- Living Room
- Formal Dining Room
- Home Office
Kitchen
- Breakfast Area or Nook
- Walk-In Pantry
- <<doubleOvenToken>>
- <<builtInRangeToken>>
- <<microwave>>
- Dishwasher
- Disposal
Flooring
- Wood
- Tile
Bedrooms and Bathrooms
- 4 Bedrooms
- Retreat
- Multi-Level Bedroom
- Walk-In Closet
- Shower Only
Laundry
- Laundry Room
- Gas Dryer Hookup
Home Security
- Security System Leased
- Intercom
Eco-Friendly Details
- Sprinklers on Timer
Outdoor Features
- In Ground Pool
- Slab Porch or Patio
- Outdoor Fireplace
Utilities
- Zoned Heating and Cooling
- High Efficiency Heating System
- Vented Exhaust Fan
- Separate Water Meter
- Gas Water Heater
- Prewired Cat-5 Cables
- Cable TV Available
Listing and Financial Details
- Assessor Parcel Number 223-671-06-00
- $800 annual special tax assessment
Community Details
Overview
- Association fees include common area maintenance, exterior (landscaping), clubhouse paid
- La Costa Oaks Association, Phone Number (760) 943-6650
- Property Manager
Amenities
- Outdoor Cooking Area
- Community Barbecue Grill
- Clubhouse
- Banquet Facilities
- Meeting Room
- Card Room
- Recreation Room
Recreation
- Fitness Center
- Community Pool
Security
- Security Service
- Controlled Access
Ownership History
Purchase Details
Home Financials for this Owner
Home Financials are based on the most recent Mortgage that was taken out on this home.Purchase Details
Purchase Details
Home Financials for this Owner
Home Financials are based on the most recent Mortgage that was taken out on this home.Purchase Details
Home Financials for this Owner
Home Financials are based on the most recent Mortgage that was taken out on this home.Purchase Details
Similar Homes in Carlsbad, CA
Home Values in the Area
Average Home Value in this Area
Purchase History
| Date | Type | Sale Price | Title Company |
|---|---|---|---|
| Grant Deed | $766,000 | Stewart Title | |
| Trustee Deed | $845,000 | Pacific Coast Title | |
| Interfamily Deed Transfer | -- | Commerce Title Company | |
| Grant Deed | $969,500 | Commerce Title | |
| Grant Deed | -- | Chicago Title Co |
Mortgage History
| Date | Status | Loan Amount | Loan Type |
|---|---|---|---|
| Open | $920,000 | VA | |
| Closed | $900,000 | New Conventional | |
| Closed | $113,000 | Unknown | |
| Closed | $65,000 | Credit Line Revolving | |
| Closed | $699,500 | VA | |
| Previous Owner | $675,900 | Negative Amortization | |
| Previous Owner | $620,000 | Unknown | |
| Previous Owner | $670,300 | Unknown |
Property History
| Date | Event | Price | Change | Sq Ft Price |
|---|---|---|---|---|
| 05/20/2022 05/20/22 | Sold | $2,800,000 | +3.9% | $701 / Sq Ft |
| 04/28/2022 04/28/22 | Pending | -- | -- | -- |
| 04/20/2022 04/20/22 | For Sale | $2,695,000 | +251.8% | $675 / Sq Ft |
| 02/21/2013 02/21/13 | Sold | $766,000 | +0.8% | $192 / Sq Ft |
| 01/22/2013 01/22/13 | Pending | -- | -- | -- |
| 12/14/2012 12/14/12 | For Sale | $759,900 | -- | $190 / Sq Ft |
Tax History Compared to Growth
Tax History
| Year | Tax Paid | Tax Assessment Tax Assessment Total Assessment is a certain percentage of the fair market value that is determined by local assessors to be the total taxable value of land and additions on the property. | Land | Improvement |
|---|---|---|---|---|
| 2024 | $14,225 | $1,220,130 | $862,598 | $357,532 |
| 2023 | $13,147 | $1,127,580 | $845,685 | $281,895 |
| 2022 | $10,586 | $888,858 | $348,117 | $540,741 |
| 2021 | $10,430 | $871,431 | $341,292 | $530,139 |
| 2020 | $10,280 | $862,497 | $337,793 | $524,704 |
| 2019 | $10,089 | $845,586 | $331,170 | $514,416 |
| 2018 | $9,923 | $829,007 | $324,677 | $504,330 |
| 2017 | $9,764 | $812,753 | $318,311 | $494,442 |
| 2016 | $9,484 | $796,818 | $312,070 | $484,748 |
| 2015 | $9,336 | $784,850 | $307,383 | $477,467 |
| 2014 | $9,143 | $769,477 | $301,362 | $468,115 |
Agents Affiliated with this Home
-
C
Seller's Agent in 2022
Charlie Baker
Redfin Corporation
-
J
Buyer's Agent in 2022
Jim Davey
Compass
-
Agata Carpenter

Seller's Agent in 2013
Agata Carpenter
Compass
(760) 696-0067
117 Total Sales
-
W
Buyer's Agent in 2013
Wallace & Raffel
Coldwell Banker-Los Altos First Street
Map
Source: San Diego MLS
MLS Number: 220009078
APN: 223-671-06
- 3474 Camino Cereza
- 3518 Camino Cereza
- 3463 Corte Fresa
- 3522 Camino Cereza
- 7319 Paseo Capuchina
- 7691 Circulo Sequoia
- 7347 Circulo Ronda
- 3326 Fosca St
- 7553 Agua Dulce Ct Unit 112
- 3513 Caminito Sierra Unit 101
- 7702 Caminito Tingo Unit H203
- 7753 Caminito Encanto Unit 102
- 3514 Sitio Baya
- 7603 Circulo Sequoia
- 3329 Vivienda Cir
- 3551 Sitio Damasco
- 7911 Terraza Disoma
- 0000 Cadencia St Between 7402-7412 Unit 474
- 7147 Sitio Bahia
- 7151 Sitio Caliente
