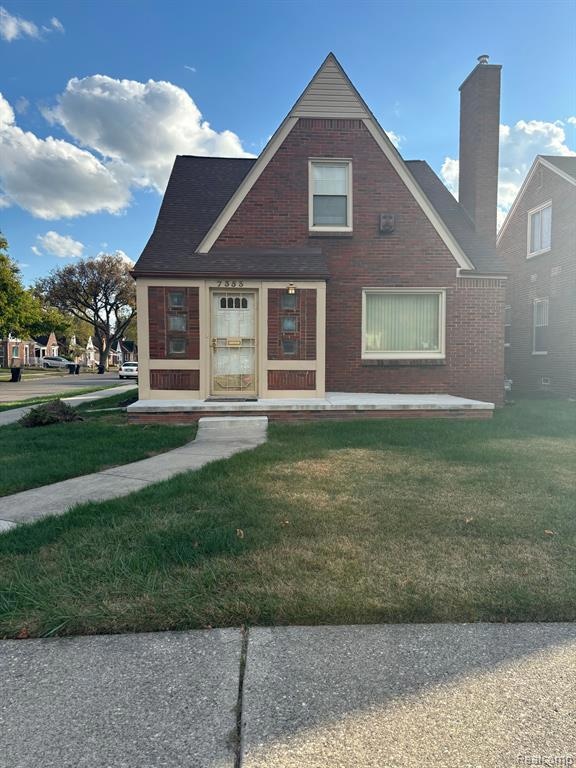
$128,000
- 3 Beds
- 1 Bath
- 1,101 Sq Ft
- 16891 Oakfield St
- Detroit, MI
Welcome to this charming and well-maintained 3-bedroom, 1-bathroom bungalow on Detroit's desirable Westside. As you enter, you'll be greeted by a bright, spacious living area with beautiful hardwood floors throughout, creating a warm and inviting ambiance. The kitchen features generous cabinet space and offers endless potential for customization, allowing you to make it your own. This home is
Tasha Scott Keller Williams Advantage
