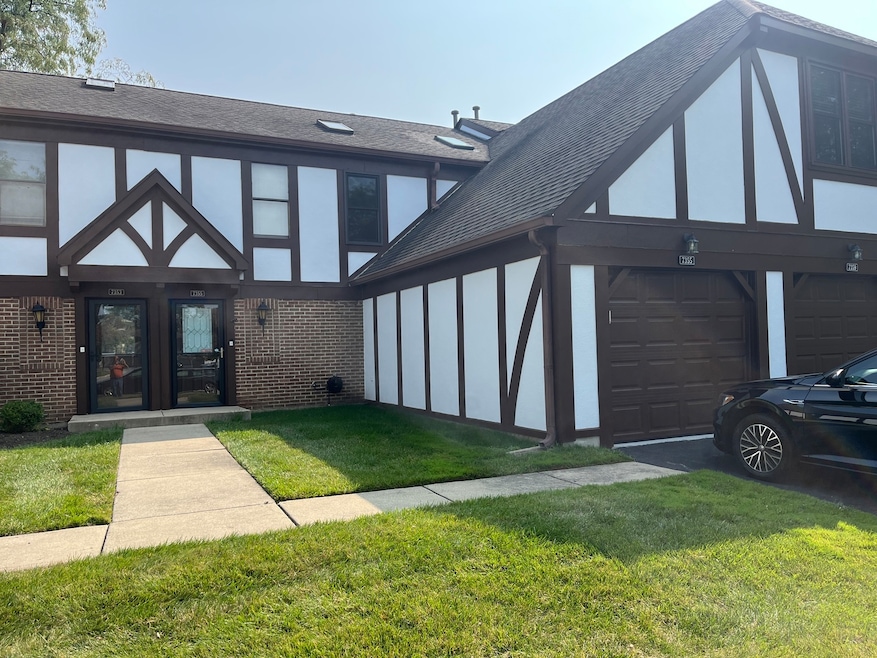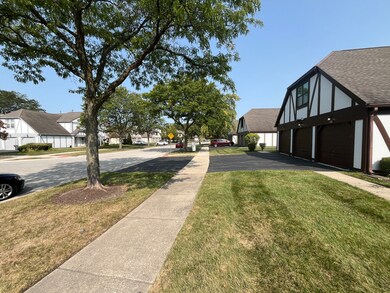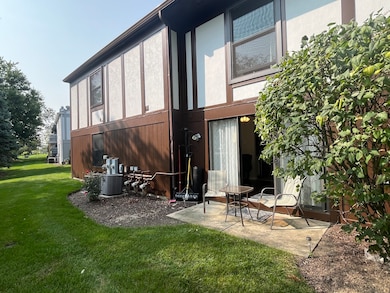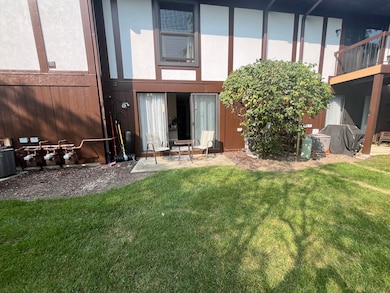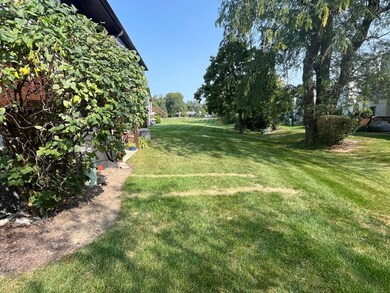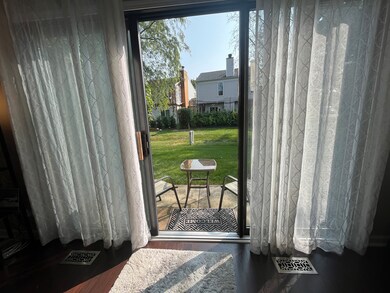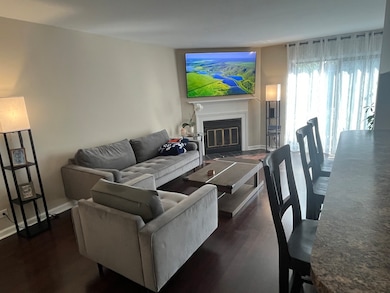
7355 Canterbury Place Unit 204 Downers Grove, IL 60516
South Downers Grove NeighborhoodHighlights
- Open Floorplan
- L-Shaped Dining Room
- Walk-In Closet
- Downers Grove South High School Rated A
- Skylights
- Patio
About This Home
As of April 2025Beautiful Two Story Townhome in Chesapeake Village. LR and DR has Wood Laminate Flooring and Sliding Glass Door to the patio and green space. Wood Burning Fireplace in the LR. Kitchen has a Breakfast Bar, newer, stainless steel appliances with a built in microwave. Laundry Room has a Front loading Whirlpool Washer and Dryer. Attached one car garage has cabinets for extra storage , new shelving along the north wall,new pull down stairs to attic storage above the garage with new wood flooring for your extra or seasonal items. Garage floor has been painted.All rooms and the interior of the garage have been freshly painted. Second Floor Features new stairway flooring a generous sized Master Bedroom with Vaulted Ceiling,sky light ,green space views and new flooring. Walk in Closet and dressing area. Second Bedroom has a skylight. New flooring,vaulted ceiling deep spacious closet updated windows. Incredibly convenient location,multiple grocery stores and restaurants are just minutes away. Easy drive to express ways and several forest preserves. Furniture and TV included .
Last Agent to Sell the Property
Linas Real Estate, Inc. License #471009342 Listed on: 09/10/2024
Last Buyer's Agent
Denis Horgan
Redfin Corporation License #475174979

Townhouse Details
Home Type
- Townhome
Est. Annual Taxes
- $3,937
Year Built
- Built in 1985 | Remodeled in 2024
HOA Fees
- $247 Monthly HOA Fees
Parking
- 1 Car Garage
- Driveway
- Parking Included in Price
Home Design
- Brick Exterior Construction
Interior Spaces
- 1,200 Sq Ft Home
- 2-Story Property
- Open Floorplan
- Ceiling Fan
- Skylights
- Wood Burning Fireplace
- Replacement Windows
- Sliding Doors
- Entrance Foyer
- Family Room
- Living Room with Fireplace
- L-Shaped Dining Room
Kitchen
- Range
- Microwave
- Dishwasher
- Disposal
Flooring
- Laminate
- Ceramic Tile
Bedrooms and Bathrooms
- 2 Bedrooms
- 2 Potential Bedrooms
- Walk-In Closet
Laundry
- Laundry Room
- Dryer
- Washer
Outdoor Features
- Patio
Schools
- El Sierra Elementary School
- O Neill Middle School
- South High School
Utilities
- Forced Air Heating and Cooling System
- Heating System Uses Natural Gas
- Lake Michigan Water
- Cable TV Available
Community Details
Overview
- Association fees include water, parking, insurance, exterior maintenance, lawn care, snow removal
- 6 Units
- Andrea O' Connor Association, Phone Number (815) 806-9990
- Chesapeake Subdivision, 2 Story Floorplan
- Property managed by HSR Property Management
Pet Policy
- Dogs and Cats Allowed
Additional Features
- Common Area
- Resident Manager or Management On Site
Ownership History
Purchase Details
Home Financials for this Owner
Home Financials are based on the most recent Mortgage that was taken out on this home.Purchase Details
Home Financials for this Owner
Home Financials are based on the most recent Mortgage that was taken out on this home.Purchase Details
Home Financials for this Owner
Home Financials are based on the most recent Mortgage that was taken out on this home.Purchase Details
Purchase Details
Home Financials for this Owner
Home Financials are based on the most recent Mortgage that was taken out on this home.Similar Homes in the area
Home Values in the Area
Average Home Value in this Area
Purchase History
| Date | Type | Sale Price | Title Company |
|---|---|---|---|
| Warranty Deed | $290,000 | Chicago Title | |
| Warranty Deed | $250,500 | Midwest Title & Appraisal Serv | |
| Deed | -- | Baird & Warner Title Service | |
| Interfamily Deed Transfer | -- | None Available | |
| Warranty Deed | $107,000 | -- |
Mortgage History
| Date | Status | Loan Amount | Loan Type |
|---|---|---|---|
| Previous Owner | $232,000 | New Conventional | |
| Previous Owner | $175,070 | New Conventional | |
| Previous Owner | $90,000 | New Conventional | |
| Previous Owner | $84,600 | Purchase Money Mortgage |
Property History
| Date | Event | Price | Change | Sq Ft Price |
|---|---|---|---|---|
| 04/23/2025 04/23/25 | Sold | $290,000 | -1.7% | $242 / Sq Ft |
| 02/13/2025 02/13/25 | Pending | -- | -- | -- |
| 11/05/2024 11/05/24 | Price Changed | $294,900 | -1.7% | $246 / Sq Ft |
| 09/21/2024 09/21/24 | Price Changed | $299,900 | -1.7% | $250 / Sq Ft |
| 09/10/2024 09/10/24 | For Sale | $304,995 | +21.9% | $254 / Sq Ft |
| 02/21/2024 02/21/24 | Sold | $250,100 | +0.1% | $208 / Sq Ft |
| 12/19/2023 12/19/23 | Pending | -- | -- | -- |
| 12/19/2023 12/19/23 | For Sale | $249,900 | +108.3% | $208 / Sq Ft |
| 03/05/2012 03/05/12 | Sold | $120,000 | -14.2% | $100 / Sq Ft |
| 02/24/2012 02/24/12 | Pending | -- | -- | -- |
| 02/24/2012 02/24/12 | For Sale | $139,900 | 0.0% | $117 / Sq Ft |
| 01/18/2012 01/18/12 | Pending | -- | -- | -- |
| 11/23/2011 11/23/11 | Price Changed | $139,900 | -6.7% | $117 / Sq Ft |
| 10/29/2011 10/29/11 | For Sale | $150,000 | -- | $125 / Sq Ft |
Tax History Compared to Growth
Tax History
| Year | Tax Paid | Tax Assessment Tax Assessment Total Assessment is a certain percentage of the fair market value that is determined by local assessors to be the total taxable value of land and additions on the property. | Land | Improvement |
|---|---|---|---|---|
| 2023 | $3,937 | $66,240 | $12,380 | $53,860 |
| 2022 | $3,657 | $62,130 | $11,610 | $50,520 |
| 2021 | $3,425 | $61,430 | $11,480 | $49,950 |
| 2020 | $3,364 | $60,210 | $11,250 | $48,960 |
| 2019 | $3,263 | $57,770 | $10,790 | $46,980 |
| 2018 | $2,935 | $51,350 | $9,590 | $41,760 |
| 2017 | $2,847 | $49,410 | $9,230 | $40,180 |
| 2016 | $2,590 | $43,670 | $8,810 | $34,860 |
| 2015 | $2,195 | $41,090 | $8,290 | $32,800 |
| 2014 | $2,241 | $40,760 | $8,220 | $32,540 |
| 2013 | $2,920 | $52,010 | $10,490 | $41,520 |
Agents Affiliated with this Home
-
Linas Meilus
L
Seller's Agent in 2025
Linas Meilus
Linas Real Estate, Inc.
(630) 363-8562
2 in this area
39 Total Sales
-
D
Buyer's Agent in 2025
Denis Horgan
Redfin Corporation
-
Mary Braatz

Seller's Agent in 2024
Mary Braatz
RE/MAX
(630) 258-7677
32 in this area
135 Total Sales
-
Laura Bruno

Seller's Agent in 2012
Laura Bruno
Baird Warner
(630) 234-8832
1 in this area
66 Total Sales
-
Linda Corcoran

Buyer's Agent in 2012
Linda Corcoran
Berkshire Hathaway HomeServices Starck Real Estate
(708) 380-1945
1 in this area
68 Total Sales
Map
Source: Midwest Real Estate Data (MRED)
MLS Number: 12160815
APN: 09-29-112-118
- 736 73rd St
- 7333 Winthrop Way Unit 10
- 7315 Winthrop Way Unit 6
- 7330 Winthrop Way Unit 2
- 7413 Stockley Rd
- 18 Winthrop Ct Unit 6
- 7312 Winthrop Way Unit 11
- 7516 Main St
- 460 74th St Unit 102
- 908 Claremont Dr
- 7129 Matthias Rd
- 7125 Matthias Rd
- 7333 Grand Ave Unit 102
- 6943 Parkview Dr
- 7769 Danbury Dr
- 6933 Parkview Dr
- 2013 Judd St
- 1934 72nd St
- 7800 Brunswick Rd
- 6818 Valley View Dr
