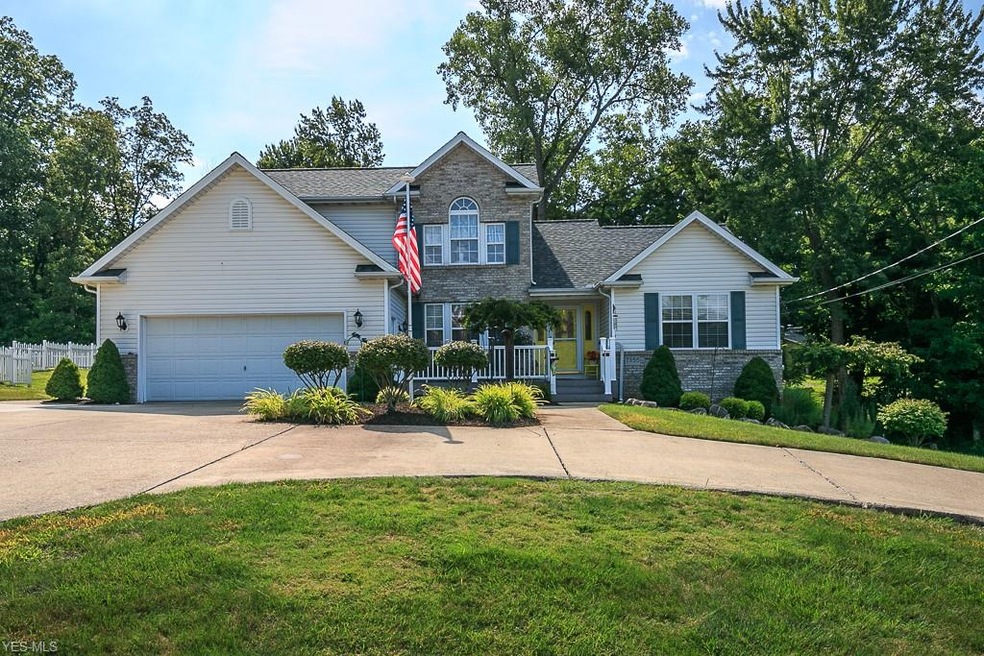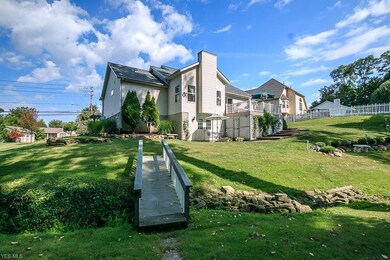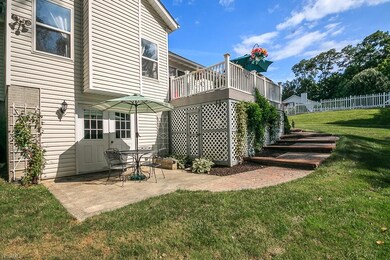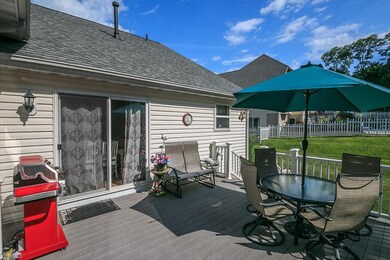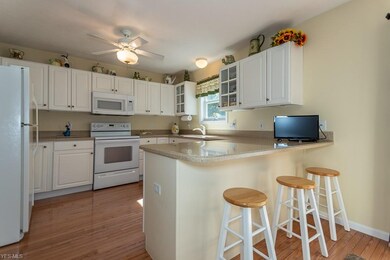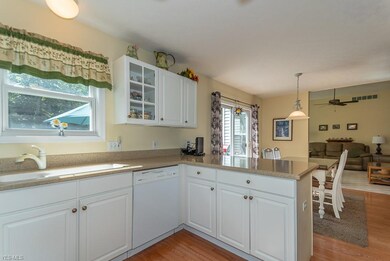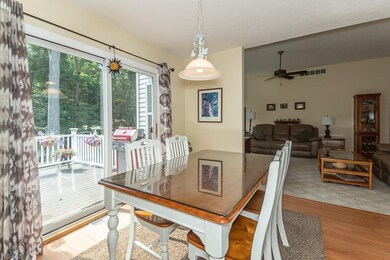
7355 Morley Rd Painesville, OH 44077
Estimated Value: $359,000 - $396,000
Highlights
- Cape Cod Architecture
- Spring on Lot
- 1 Fireplace
- Deck
- Wooded Lot
- 2 Car Attached Garage
About This Home
As of October 2019YOUR SEARCH IS OVER !! Welcome to this one owner beautiful contemporary home located in Concord Twp. Extremely well maintained inside and out. Just bring your furniture and make this house your home. Features first floor master suite, hardwood floors in dining room, kitchen, master bedroom, 1/2 bath, and foyer. walk out basement, composite deck & patio, all waiting for your outdoor entertainment fun! roof replaced 2019,water heater 2017, garage floor 2017.
DON'T WAIT, schedule a private showing today!
Last Buyer's Agent
Berkshire Hathaway HomeServices Professional Realty License #188835

Home Details
Home Type
- Single Family
Est. Annual Taxes
- $5,210
Year Built
- Built in 1999
Lot Details
- 0.75 Acre Lot
- Lot Dimensions are 226x300
- Northwest Facing Home
- Wooded Lot
Parking
- 2 Car Attached Garage
Home Design
- Cape Cod Architecture
- Contemporary Architecture
- Brick Exterior Construction
- Asphalt Roof
- Vinyl Construction Material
Interior Spaces
- 1.5-Story Property
- 1 Fireplace
- Home Security System
Kitchen
- Range
- Microwave
- Dishwasher
- Disposal
Bedrooms and Bathrooms
- 3 Bedrooms
Partially Finished Basement
- Walk-Out Basement
- Basement Fills Entire Space Under The House
Outdoor Features
- Spring on Lot
- Deck
Utilities
- Forced Air Heating and Cooling System
- Heating System Uses Gas
Community Details
- Woods Of Concord Community
Listing and Financial Details
- Assessor Parcel Number 08-A-030-F-00-052-0
Ownership History
Purchase Details
Home Financials for this Owner
Home Financials are based on the most recent Mortgage that was taken out on this home.Purchase Details
Purchase Details
Purchase Details
Similar Homes in Painesville, OH
Home Values in the Area
Average Home Value in this Area
Purchase History
| Date | Buyer | Sale Price | Title Company |
|---|---|---|---|
| Kerchelich Sean E | $253,000 | Enterprise Title Agency Inc | |
| Hayer James M | -- | None Available | |
| Hayer James M | -- | -- | |
| Hayer James M | $207,700 | -- |
Mortgage History
| Date | Status | Borrower | Loan Amount |
|---|---|---|---|
| Open | Kerchelich Sean E | $227,700 | |
| Previous Owner | Hayer James M | $50,000 | |
| Previous Owner | Hayer James M | $45,000 |
Property History
| Date | Event | Price | Change | Sq Ft Price |
|---|---|---|---|---|
| 10/31/2019 10/31/19 | Sold | $253,000 | -6.3% | $127 / Sq Ft |
| 09/30/2019 09/30/19 | Pending | -- | -- | -- |
| 09/12/2019 09/12/19 | Price Changed | $269,900 | -3.2% | $135 / Sq Ft |
| 08/29/2019 08/29/19 | Price Changed | $278,900 | -3.8% | $140 / Sq Ft |
| 08/12/2019 08/12/19 | For Sale | $289,900 | -- | $145 / Sq Ft |
Tax History Compared to Growth
Tax History
| Year | Tax Paid | Tax Assessment Tax Assessment Total Assessment is a certain percentage of the fair market value that is determined by local assessors to be the total taxable value of land and additions on the property. | Land | Improvement |
|---|---|---|---|---|
| 2023 | $10,024 | $103,790 | $28,410 | $75,380 |
| 2022 | $5,422 | $103,790 | $28,410 | $75,380 |
| 2021 | $5,422 | $103,790 | $28,410 | $75,380 |
| 2020 | $5,200 | $87,950 | $24,070 | $63,880 |
| 2019 | $4,680 | $87,950 | $24,070 | $63,880 |
| 2018 | $4,543 | $78,920 | $22,410 | $56,510 |
| 2017 | $4,390 | $78,920 | $22,410 | $56,510 |
| 2016 | $4,032 | $78,920 | $22,410 | $56,510 |
| 2015 | $3,782 | $78,920 | $22,410 | $56,510 |
| 2014 | $3,774 | $78,920 | $22,410 | $56,510 |
| 2013 | $3,757 | $78,600 | $22,410 | $56,190 |
Agents Affiliated with this Home
-
Mike Cioffi
M
Seller's Agent in 2019
Mike Cioffi
Howard Hanna
(440) 571-1119
12 Total Sales
-
William Flaherty

Buyer's Agent in 2019
William Flaherty
Berkshire Hathaway HomeServices Professional Realty
(440) 749-4343
124 Total Sales
-
E
Buyer Co-Listing Agent in 2019
Erma Armstrong
Deleted Agent
Map
Source: MLS Now
MLS Number: 4124399
APN: 08-A-030-F-00-052
- 10412 Barchester Dr
- 10330 Barchester Dr
- 7440 Thatchum Ln
- 7644 Morley Rd
- 7017 S Meadow Dr
- 10192 Stonehedge Dr
- 10140 Weathersfield Dr
- 9840 Johnnycake Ridge Rd
- 0 Morley Rd Unit 5117951
- 8 Johnnycake Ridge Rd
- 9934 Aspen Ct
- VL To Be Built Morley Rd
- 7314 Hillshire Dr
- 7152 Rippling Brook Ln Unit L6
- 7134 N Holmes Place Unit 177B
- 693 S Downing
- 702 S Downing
- 7163 N Excaliber Dr
- 9910 Knollwood Ridge Dr
- 7456 Blue Ridge Dr
- 7355 Morley Rd
- 7345 Morley Rd
- 7375 Morley Rd
- 7335 Morley Rd
- 7334 Morley Rd
- 7330 Morley Rd
- 10375 Hoose Rd
- 10430 Ravenwood Ln
- 7393 Morley Rd
- 10422 Ravenwood Ln
- 7394 Morley Rd
- 7320 Morley Rd
- 10434 Ravenwood Ln
- VL Morley Rd
- 10415 Ravenwood Ln
- 10444 Ravenwood Ln
- 7316 Morley Rd
- 10350 Hoose Rd
- 10351 Hoose Rd
- 10454 Ravenwood Ln
