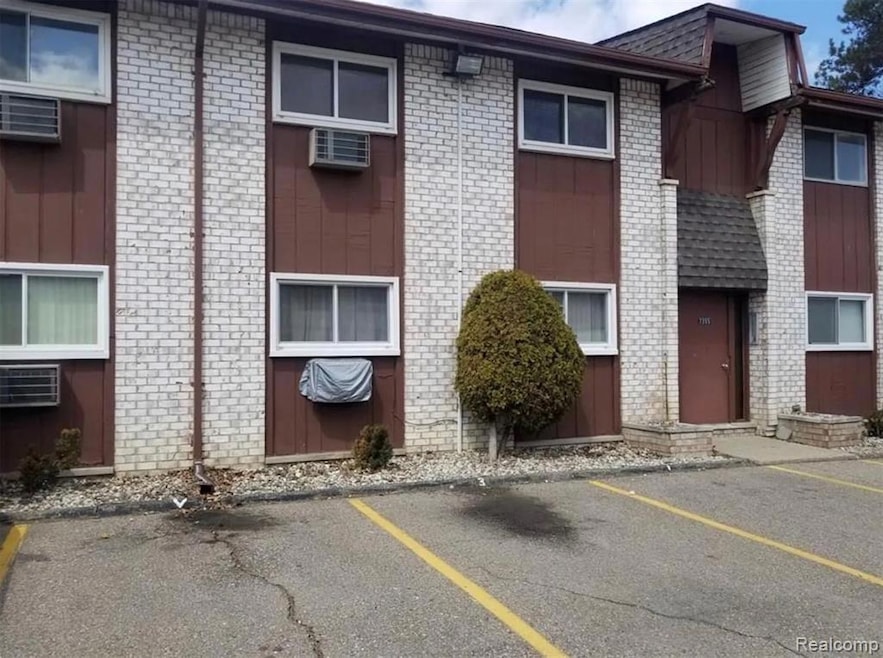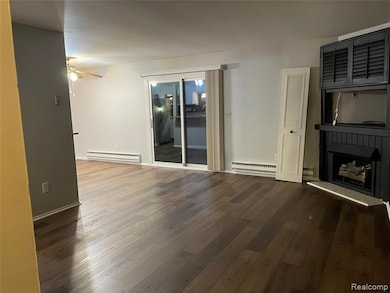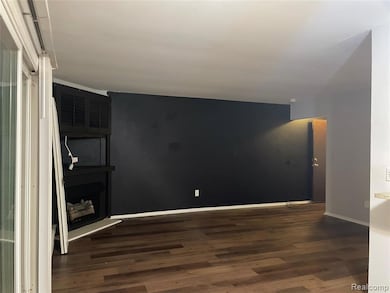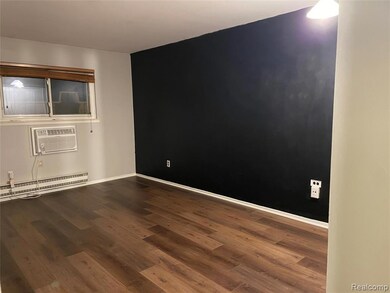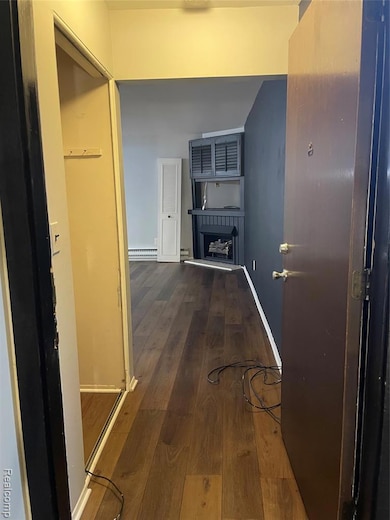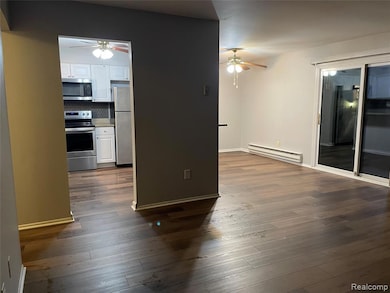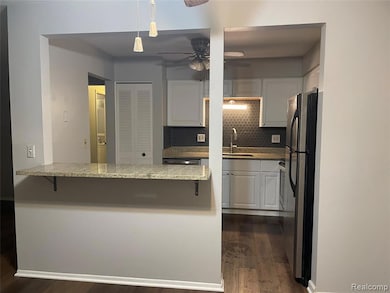7355 Woodview Apt 3 St Westland, MI 48185
Highlights
- Built-In Refrigerator
- Raised Ranch Architecture
- 1-Story Property
- Frost Middle School Rated A
- Balcony
- 4-minute walk to Nankin Square Park
About This Home
This beautifully upgraded 2-bedroom, 2-full bath Woodview Condo in Westland city offers an immediate move-in opportunity, boasting access to Livonia schools.Property Highlights:Move-In Ready Condition: Experience a completely updated living space with new wood floors, fresh paint throughout, and a completely remodeled guest bathroom.Modern Kitchen: The spacious kitchen features granite countertops, new cabinets, and ample counter space for all your culinary needs.Stylish Bathrooms: Both full bathrooms are enhanced with stylish mosaic type ceramic tile.Spacious Living: Enjoy a faux large living area with newer finishes that extends to your private balcony, perfect for relaxation.Comfortable Bedrooms: Two spacious bedrooms each include double closets for abundant storage.Convenient Amenities:CarportTennis courtInground swimming poolClubhouse for entertainmentLaundry facilities on the 1st floorAdditional storage on the 1st floorIdeal Location: Conveniently situated near shopping, parks, schools, entertainment, and restaurants.
Listing Agent
Community Choice Realty Associates, LLC License #6501323562 Listed on: 06/18/2025
Condo Details
Home Type
- Condominium
Year Built
- Built in 1970
HOA Fees
- $246 Monthly HOA Fees
Home Design
- Raised Ranch Architecture
- Brick Exterior Construction
- Brick Foundation
- Slab Foundation
Interior Spaces
- 1,037 Sq Ft Home
- 1-Story Property
Kitchen
- Built-In Gas Range
- Built-In Refrigerator
- Dishwasher
- Disposal
Bedrooms and Bathrooms
- 2 Bedrooms
- 2 Full Bathrooms
Parking
- Carport
- 1 Parking Garage Space
Utilities
- Back Up Electric Heat Pump System
- Baseboard Heating
Additional Features
- Balcony
- Property fronts a private road
- Upper Level
Listing and Financial Details
- Security Deposit $1,800
- 12 Month Lease Term
- 24 Month Lease Term
- Application Fee: 100.00
- Assessor Parcel Number 56020010062000
Community Details
Overview
- Wayne County Condo Sub Plan No 103 Subdivision
Amenities
- Laundry Facilities
Pet Policy
- Pets Allowed
Map
Source: Realcomp
MLS Number: 20251009447
- 7615 Woodview St Unit 3
- 7490 S Woodview Dr 2 Dr Unit 92 Bldg 7
- 7630 Woodview St Unit 2
- 7345 Woodview Dr 2 Streets Unit Bldg 5 unit 58
- 7355 Woodview Dr 1 St Unit Bldg 5 unit 59
- 7920 Everett Dr Unit 141
- 6921 Deerhurst Dr Unit 98
- 6850 Deerhurst Dr
- 6680 Central City Pkwy
- 7941 Chestnut Dr
- 7456 N Kingston Ct
- 37135 Russell Dr
- 35207 Webster St
- 6561 Deerhurst Dr
- 6541 Deerhurst Dr
- 35246 Lewis St
- 36641 Deerhurst S Unit 10
- 36561 Deerhurst S
- 35737 Hunter Ave
- 35707 Hunter Ave Unit 8
