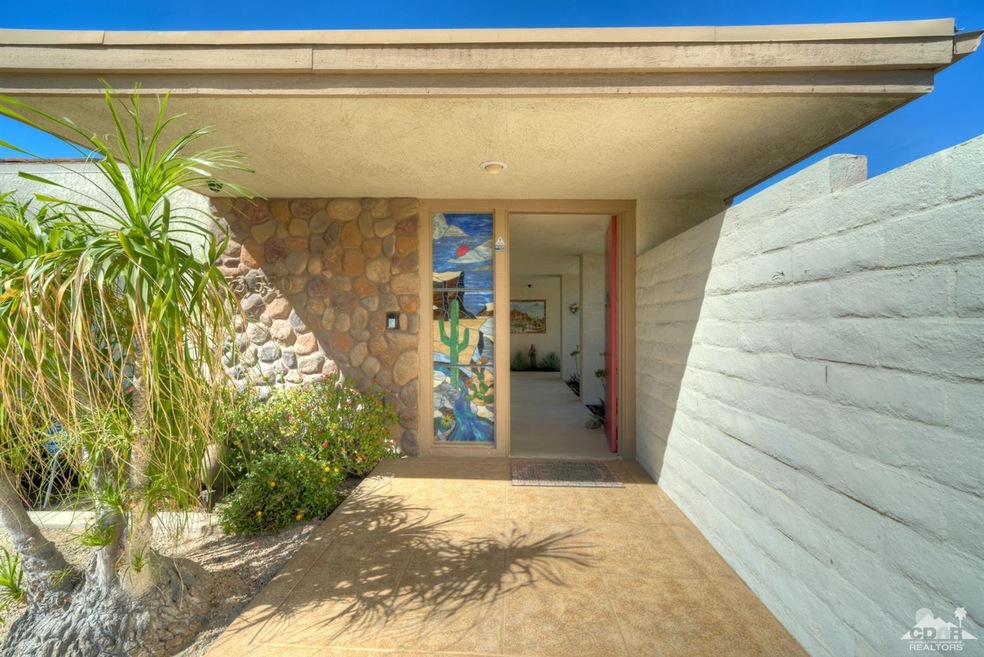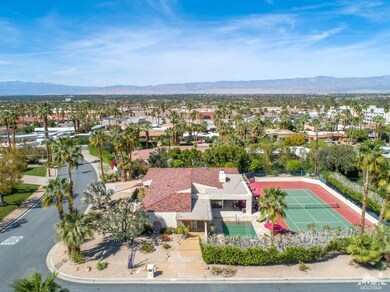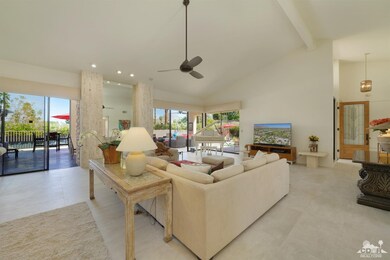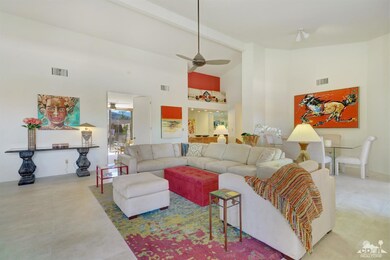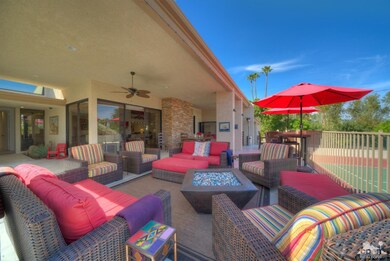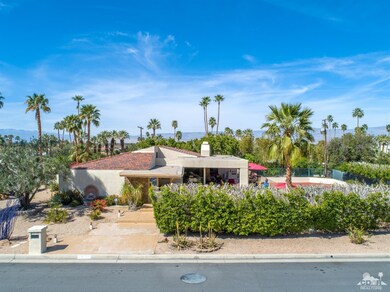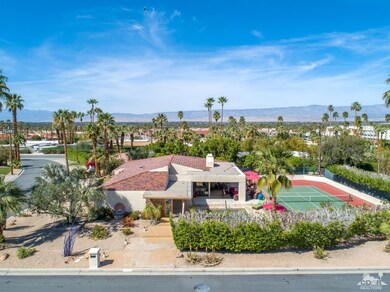
73550 Juniper St Palm Desert, CA 92260
South Palm Desert NeighborhoodEstimated Value: $1,347,000 - $1,611,000
Highlights
- Tennis Courts
- Pebble Pool Finish
- Mountain View
- Palm Desert High School Rated A
- Primary Bedroom Suite
- Contemporary Architecture
About This Home
As of August 2019This updated resort style home is perfect for the active desert lifestyle.Tennis/pickleball, pool and spa are overlooked by 900 plus sq ft of covered raised patio with misters, gas firepit, built in barbecue, lounging and dining areas providing year round enjoyment. The interior features vaulted living and dining area, gas fireplace opening to patio with views of Ike's Peak. The master features a large walk in closet, spacious bath and patio access. A cozy den with private patio, perfect for morning coffee and adjacent office, powder room, two guest rooms with remodeled baths and patio access are in separate level. The galley kitchen features a generous eating space with giant mounted TV seen through huge pass through window between inside breakfast bar and outside bar. Perfect for those special event viewing parties.Three car garage with storage. Just blocks from El Paseo shops and restaurants. No HOAs.
Home Details
Home Type
- Single Family
Est. Annual Taxes
- $12,896
Year Built
- Built in 1982
Lot Details
- 0.48 Acre Lot
- Southeast Facing Home
- Block Wall Fence
- Drip System Landscaping
- Corner Lot
- Paved or Partially Paved Lot
- Misting System
- Sprinklers on Timer
- Private Yard
Parking
- 3 Car Direct Access Garage
Property Views
- Mountain
- Pool
Home Design
- Contemporary Architecture
- Split Level Home
- Slab Foundation
- Stucco Exterior
Interior Spaces
- 2,890 Sq Ft Home
- 1-Story Property
- Furnished
- Gas Log Fireplace
- Sliding Doors
- Living Room with Fireplace
- Combination Dining and Living Room
- Security System Owned
Kitchen
- Breakfast Area or Nook
- Breakfast Bar
- Electric Oven
- Electric Cooktop
- Warming Drawer
- Microwave
- Dishwasher
- Corian Countertops
- Disposal
Flooring
- Carpet
- Ceramic Tile
Bedrooms and Bathrooms
- 3 Bedrooms
- Primary Bedroom Suite
- Walk-In Closet
- Low Flow Plumbing Fixtures
Laundry
- Laundry Room
- Dryer
- Washer
- 220 Volts In Laundry
Eco-Friendly Details
- Green Features
Pool
- Pebble Pool Finish
- Heated In Ground Pool
- In Ground Spa
- Outdoor Pool
- Saltwater Pool
- Gunite Spa
Outdoor Features
- Tennis Courts
- Wrap Around Porch
- Built-In Barbecue
Schools
- Washington Charter Elementary School
- Palm Desert Charter Middle School
- Palm Desert High School
Utilities
- Forced Air Heating and Cooling System
- Heating System Uses Natural Gas
- 220 Volts in Kitchen
- Property is located within a water district
- Gas Water Heater
- Cable TV Available
Listing and Financial Details
- Assessor Parcel Number 627313013
Ownership History
Purchase Details
Home Financials for this Owner
Home Financials are based on the most recent Mortgage that was taken out on this home.Purchase Details
Home Financials for this Owner
Home Financials are based on the most recent Mortgage that was taken out on this home.Purchase Details
Similar Homes in the area
Home Values in the Area
Average Home Value in this Area
Purchase History
| Date | Buyer | Sale Price | Title Company |
|---|---|---|---|
| Mcdonald Angus | $950,000 | Orange Coast Title Co | |
| Hume Ruth Susan | $650,000 | Stewart Title Of Ca Inc | |
| Humphries Donald H | -- | -- |
Property History
| Date | Event | Price | Change | Sq Ft Price |
|---|---|---|---|---|
| 08/16/2019 08/16/19 | Sold | $950,000 | -17.4% | $329 / Sq Ft |
| 07/13/2019 07/13/19 | Pending | -- | -- | -- |
| 03/18/2019 03/18/19 | For Sale | $1,150,000 | +76.9% | $398 / Sq Ft |
| 04/23/2014 04/23/14 | Sold | $650,000 | -17.6% | $225 / Sq Ft |
| 03/19/2014 03/19/14 | Pending | -- | -- | -- |
| 02/24/2014 02/24/14 | Price Changed | $789,000 | -1.1% | $273 / Sq Ft |
| 01/01/2014 01/01/14 | For Sale | $798,000 | -- | $276 / Sq Ft |
Tax History Compared to Growth
Tax History
| Year | Tax Paid | Tax Assessment Tax Assessment Total Assessment is a certain percentage of the fair market value that is determined by local assessors to be the total taxable value of land and additions on the property. | Land | Improvement |
|---|---|---|---|---|
| 2023 | $12,896 | $998,617 | $47,302 | $951,315 |
| 2022 | $12,573 | $979,037 | $46,375 | $932,662 |
| 2021 | $12,293 | $959,841 | $45,466 | $914,375 |
| 2020 | $12,066 | $950,000 | $45,000 | $905,000 |
| 2019 | $8,908 | $714,290 | $214,285 | $500,005 |
| 2018 | $8,736 | $700,285 | $210,085 | $490,200 |
| 2017 | $8,553 | $686,555 | $205,966 | $480,589 |
| 2016 | $8,338 | $673,094 | $201,928 | $471,166 |
| 2015 | $8,361 | $662,986 | $198,896 | $464,090 |
| 2014 | $7,111 | $577,501 | $95,546 | $481,955 |
Agents Affiliated with this Home
-
Pat Rosillo

Seller's Agent in 2019
Pat Rosillo
Bennion Deville Homes
(760) 861-2222
1 in this area
13 Total Sales
-
Rick Rosillo
R
Seller Co-Listing Agent in 2019
Rick Rosillo
Bennion Deville Homes
(760) 831-9800
1 Total Sale
-
Valery Neuman

Buyer's Agent in 2019
Valery Neuman
Compass
(760) 861-1176
1 in this area
183 Total Sales
-
D
Seller's Agent in 2014
Don Brown
Map
Source: California Desert Association of REALTORS®
MLS Number: 219009087
APN: 627-313-013
- 73640 Joshua Tree St
- 45455 San Pablo Ave
- 73488 Shadow Mountain Dr
- 73486 Shadow Mountain Dr
- 73615 Ironwood St Unit D
- 73345 Shadow Mountain Dr Unit 4
- 73306 Juniper St
- 45775 Juniper Cir Unit 617A
- 45451 Lupine Ln Unit 28
- 73801 Club Circle Dr Unit 301
- 73265 Shadow Mountain Dr
- 73322 Shadow Mountain Dr
- 73850 Fairway Dr Unit 103
- 73850 Fairway Dr Unit 189
- 73850 Fairway Dr Unit 197
- 73850 Fairway Dr Unit 133
- 73850 Fairway Dr Unit 39
- 73850 Fairway Dr Unit 18
- 73850 Fairway Dr Unit 232
- 73214 Tumbleweed Ln Unit B
- 73550 Juniper St
- 73570 Juniper St
- 73535 Joshua Tree St
- 73559 Joshua Tree St
- 73543 Juniper St
- 73530 Juniper St
- 73583 Joshua Tree St
- 73 Juniper St
- 73575 Juniper St
- 73580 Juniper St Unit 1
- 73599 Joshua Tree St
- 73505 Juniper St
- 73540 Joshua Tree St
- 73550 Pinyon St
- 73605 Joshua Tree St
- 73570 Joshua Tree St
- 73520 Joshua Tree St
- 73510 Juniper St
- 73493 Joshua Tree St
- 73576 Pinyon St
