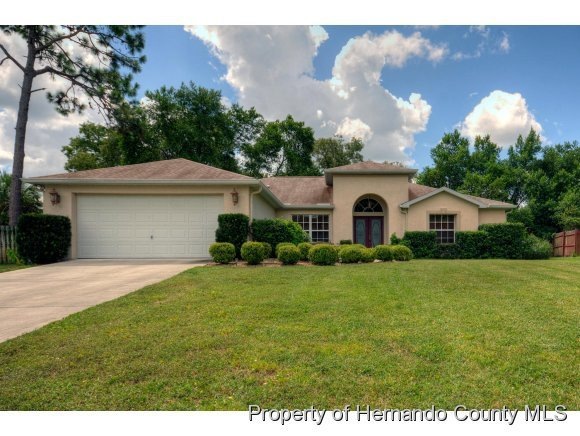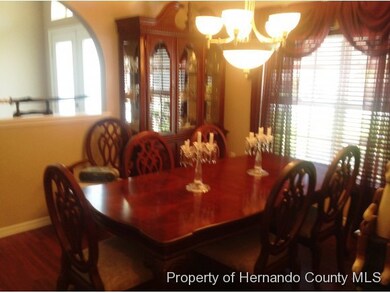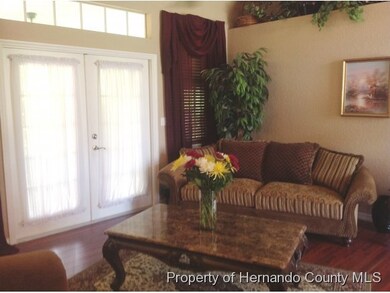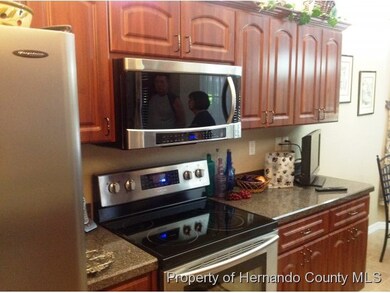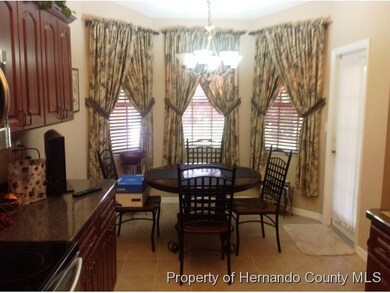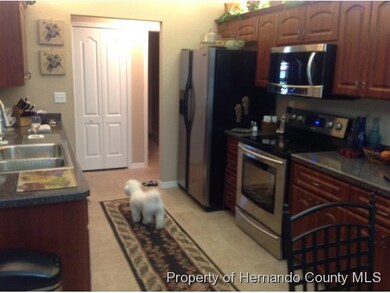
7356 Berwick Way Weeki Wachee, FL 34613
Estimated Value: $268,000 - $320,000
Highlights
- Community Boat Launch
- Spa
- Vaulted Ceiling
- Fitness Center
- Open Floorplan
- Marble Flooring
About This Home
As of August 2013APPVD SHORT SALE. BANK WILL ONLY ACCEPT $92,000. NEWEST HOME FOR SALE IN THIS SUBDIVISION(2004) IMMACULATE 3/2/2 with vinyl encl lanai. Stainless appliances (Samsung MW & smooth-top convection/electric oven/range), stainless ref & DW). Tile, wood laminate & carpet flooring; garden tub; walk-in closets; radiant heat barrier in attic; 2-stage Puron A/C; amenites include tennis, community pools, community center & lakes for kayaking/canoeing. Located 5 min from Weeki Wachee Springs; 15 min-Pine Island Beach; 1 hr-Tampa Intl Airport; 1 hr-Clearwater and St. Pete beaches; PLS VIEW THE BEAUTIFUL VIRTUAL TOUR. MINT, MINT, MINT
Last Listed By
Bobbi Glenn
REMAX Marketing Specialists Listed on: 05/24/2013
Home Details
Home Type
- Single Family
Est. Annual Taxes
- $944
Year Built
- Built in 2004
Lot Details
- 10,068 Sq Ft Lot
- Property is zoned PDP, Planned Development Project
HOA Fees
- $22 Monthly HOA Fees
Parking
- 2 Car Attached Garage
- Garage Door Opener
Home Design
- Concrete Siding
- Block Exterior
- Stucco Exterior
Interior Spaces
- 1,583 Sq Ft Home
- 1-Story Property
- Open Floorplan
- Vaulted Ceiling
- Ceiling Fan
- Screened Porch
- Sink Near Laundry
Kitchen
- Breakfast Area or Nook
- Convection Oven
- Electric Oven
- Microwave
- Dishwasher
- Disposal
Flooring
- Wood
- Carpet
- Laminate
- Marble
- Tile
Bedrooms and Bathrooms
- 3 Bedrooms
- Split Bedroom Floorplan
- Walk-In Closet
- 2 Full Bathrooms
Home Security
- Hurricane or Storm Shutters
- Fire and Smoke Detector
Eco-Friendly Details
- Energy-Efficient Insulation
- Energy-Efficient Thermostat
Pool
- Spa
Schools
- Winding Waters K-8 Elementary And Middle School
- Weeki Wachee High School
Utilities
- Central Heating and Cooling System
- Heat Pump System
- Underground Utilities
- Cable TV Available
Listing and Financial Details
- Short Sale
- Legal Lot and Block 0070 / 0040
- Assessor Parcel Number R2221726229100400070
Community Details
Overview
- Heather Subdivision
- The community has rules related to commercial vehicles not allowed, deed restrictions
Amenities
- Community Barbecue Grill
- Sauna
Recreation
- Community Boat Launch
- RV or Boat Storage in Community
- Tennis Courts
- Shuffleboard Court
- Fitness Center
- Community Pool
Security
- Building Security System
Ownership History
Purchase Details
Home Financials for this Owner
Home Financials are based on the most recent Mortgage that was taken out on this home.Purchase Details
Home Financials for this Owner
Home Financials are based on the most recent Mortgage that was taken out on this home.Similar Homes in Weeki Wachee, FL
Home Values in the Area
Average Home Value in this Area
Purchase History
| Date | Buyer | Sale Price | Title Company |
|---|---|---|---|
| Young John M | $92,000 | Affinity Title Services Inc | |
| Rogers Lance D | $12,500 | -- |
Mortgage History
| Date | Status | Borrower | Loan Amount |
|---|---|---|---|
| Open | Young Regina A | $264,000 | |
| Closed | Young Regina A | $229,500 | |
| Closed | Young John M | $73,600 | |
| Previous Owner | Rogers Lance D | $65,500 | |
| Previous Owner | Rogers Lance D | $117,131 |
Property History
| Date | Event | Price | Change | Sq Ft Price |
|---|---|---|---|---|
| 08/23/2013 08/23/13 | Sold | $92,000 | -23.3% | $58 / Sq Ft |
| 07/25/2013 07/25/13 | Pending | -- | -- | -- |
| 08/09/2012 08/09/12 | For Sale | $119,888 | -- | $76 / Sq Ft |
Tax History Compared to Growth
Tax History
| Year | Tax Paid | Tax Assessment Tax Assessment Total Assessment is a certain percentage of the fair market value that is determined by local assessors to be the total taxable value of land and additions on the property. | Land | Improvement |
|---|---|---|---|---|
| 2024 | $1,262 | $103,274 | -- | -- |
| 2023 | $1,262 | $100,266 | $0 | $0 |
| 2022 | $1,237 | $97,346 | $0 | $0 |
| 2021 | $1,230 | $94,511 | $0 | $0 |
| 2020 | $1,139 | $93,206 | $0 | $0 |
| 2019 | $1,134 | $91,110 | $0 | $0 |
| 2018 | $764 | $89,411 | $0 | $0 |
| 2017 | $1,022 | $87,572 | $0 | $0 |
| 2016 | $985 | $85,771 | $0 | $0 |
| 2015 | $987 | $85,175 | $0 | $0 |
| 2014 | $964 | $84,380 | $0 | $0 |
Agents Affiliated with this Home
-
B
Seller's Agent in 2013
Bobbi Glenn
RE/MAX
-
W
Seller Co-Listing Agent in 2013
William Adams
RE/MAX
-
M
Buyer's Agent in 2013
MICHELE ARCHBELL
Preferred Property Associates,
Map
Source: Hernando County Association of REALTORS®
MLS Number: 2137232
APN: R26-222-17-2291-0040-0070
- 7583 St Andrews Blvd
- 7600 St Andrews Blvd
- 7644 St Andrews Blvd Unit 7636C
- 8050 Roxburgh Ct
- 7662 St Andrews Blvd
- 9147 Lingrove Rd
- 7546 St Andrews Blvd
- 7414 Heather Walk Dr
- 7682 St Andrews Blvd Unit 7676B
- 9010 Bonnet Way
- 9163 Lingrove Rd
- 9107 Lingrove Rd
- 7429 Heather Walk Dr
- 7375 Crestwood Dr
- 7278 Scotland Cir
- 7280 Scotland Cir
- 7724 St Andrews Blvd
- 7481 Heather Walk Dr
- 7499 Heather Walk Dr
- 7356 Berwick Way
- 7348 Berwick Way
- 7374 Berwick Way
- 7459 Abington Way
- 7451 Abington Way
- 7461 Abington Way
- 7435 Abington Way
- 7340 Berwick Way
- 7361 Berwick Way
- 7351 Berwick Way
- 7471 Abington Way
- 7591 St Andrews Blvd
- 7343 Berwick Way
- 7427 Abington Way
- 7338 Berwick Way
- 7341 Berwick Way
- 7475 Abington Way
- 7438 Abington Way
- 7446 Abington Way
- 7415 Abington Way
