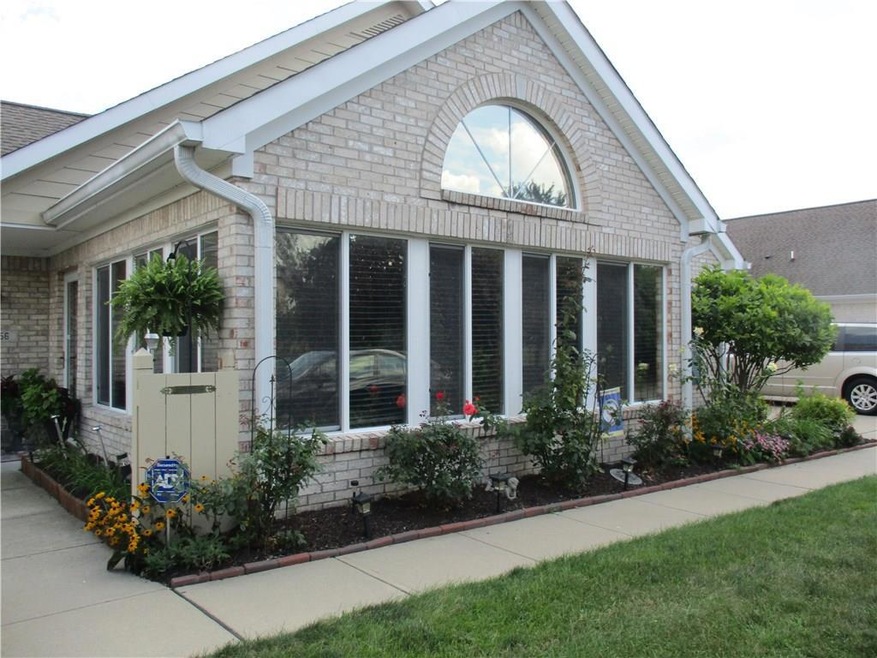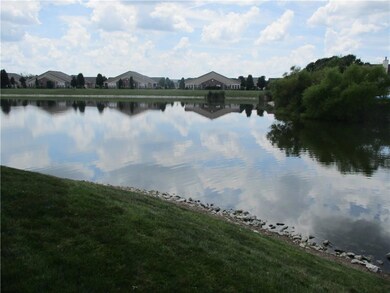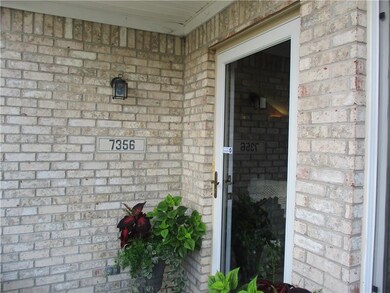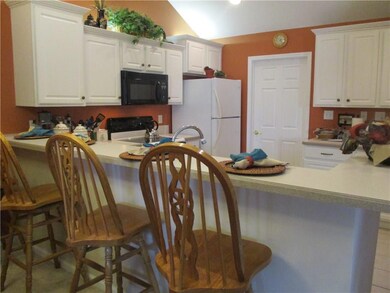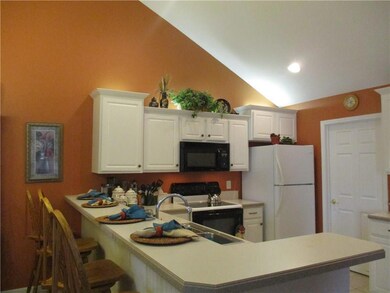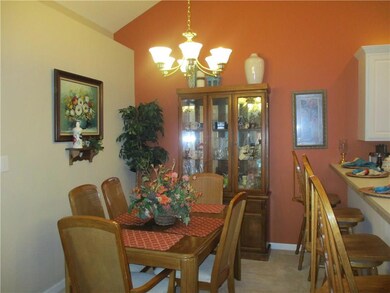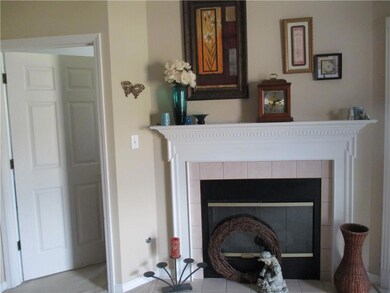
7356 Lake Lakota Place Unit 28 Indianapolis, IN 46217
Southern Dunes NeighborhoodHighlights
- Vaulted Ceiling
- Community Pool
- Woodwork
- Perry Meridian Middle School Rated A-
- 2 Car Attached Garage
- Walk-In Closet
About This Home
As of August 2023Home sweet home. Short distance to the water...Nice enclosed sunroom that can be used all year round! Open concept with split bedrooms and lots of kitchen cabinets! Very large garage with plenty of storage space. Very quiet neighborhood. Inviting pool and clubhouse for the family gatherings!
Last Buyer's Agent
Jeffrey Calvert
Indiana Real Estate Group, LLC
Property Details
Home Type
- Condominium
Est. Annual Taxes
- $2,060
Year Built
- Built in 2001
HOA Fees
- $260 Monthly HOA Fees
Parking
- 2 Car Attached Garage
- Garage Door Opener
Home Design
- Brick Exterior Construction
- Slab Foundation
Interior Spaces
- 1,601 Sq Ft Home
- 1-Story Property
- Woodwork
- Vaulted Ceiling
- Paddle Fans
- Gas Log Fireplace
- Window Screens
- Great Room with Fireplace
- Family or Dining Combination
- Pull Down Stairs to Attic
Kitchen
- Breakfast Bar
- Electric Oven
- Microwave
- Dishwasher
- Disposal
Flooring
- Carpet
- Ceramic Tile
Bedrooms and Bathrooms
- 2 Bedrooms
- Walk-In Closet
- 2 Full Bathrooms
Laundry
- Laundry in unit
- Dryer
- Washer
Home Security
Utilities
- Forced Air Heating System
- Heating System Uses Gas
- Gas Water Heater
Additional Features
- Patio
- Landscaped with Trees
Listing and Financial Details
- Assessor Parcel Number 491416117009000500
Community Details
Overview
- Association fees include clubhouse, lawncare, ground maintenance, maintenance structure, management, putting green, snow removal
- Association Phone (317) 251-9393
- Villas Of Lake Lakota Subdivision
- Property managed by Sentry Mgmt - ext 205
Recreation
- Community Pool
Security
- Fire and Smoke Detector
Ownership History
Purchase Details
Home Financials for this Owner
Home Financials are based on the most recent Mortgage that was taken out on this home.Purchase Details
Home Financials for this Owner
Home Financials are based on the most recent Mortgage that was taken out on this home.Purchase Details
Purchase Details
Similar Homes in Indianapolis, IN
Home Values in the Area
Average Home Value in this Area
Purchase History
| Date | Type | Sale Price | Title Company |
|---|---|---|---|
| Warranty Deed | $245,400 | Chicago Title | |
| Deed | $162,000 | -- | |
| Deed | $162,000 | Chicago Title | |
| Deed | -- | None Available | |
| Quit Claim Deed | -- | -- |
Property History
| Date | Event | Price | Change | Sq Ft Price |
|---|---|---|---|---|
| 08/31/2023 08/31/23 | Sold | $245,400 | -1.4% | $153 / Sq Ft |
| 07/27/2023 07/27/23 | Pending | -- | -- | -- |
| 07/20/2023 07/20/23 | Price Changed | $248,900 | 0.0% | $155 / Sq Ft |
| 07/20/2023 07/20/23 | For Sale | $248,900 | 0.0% | $155 / Sq Ft |
| 07/14/2023 07/14/23 | Pending | -- | -- | -- |
| 07/08/2023 07/08/23 | Price Changed | $249,000 | -2.4% | $156 / Sq Ft |
| 06/29/2023 06/29/23 | For Sale | $255,000 | +57.4% | $159 / Sq Ft |
| 09/01/2017 09/01/17 | Sold | $162,000 | -- | $101 / Sq Ft |
| 08/08/2017 08/08/17 | Pending | -- | -- | -- |
Tax History Compared to Growth
Tax History
| Year | Tax Paid | Tax Assessment Tax Assessment Total Assessment is a certain percentage of the fair market value that is determined by local assessors to be the total taxable value of land and additions on the property. | Land | Improvement |
|---|---|---|---|---|
| 2024 | $3,014 | $236,400 | $25,800 | $210,600 |
| 2023 | $3,014 | $231,100 | $25,800 | $205,300 |
| 2022 | $5,561 | $213,400 | $25,800 | $187,600 |
| 2021 | $5,099 | $192,600 | $25,800 | $166,800 |
| 2020 | $2,308 | $170,900 | $25,800 | $145,100 |
| 2019 | $2,244 | $165,600 | $25,800 | $139,800 |
| 2018 | $2,189 | $163,300 | $25,800 | $137,500 |
| 2017 | $2,113 | $157,800 | $25,800 | $132,000 |
| 2016 | $2,150 | $160,400 | $25,800 | $134,600 |
| 2014 | $1,688 | $142,800 | $25,800 | $117,000 |
| 2013 | $1,653 | $142,800 | $25,800 | $117,000 |
Agents Affiliated with this Home
-
Jason Williamson

Seller's Agent in 2023
Jason Williamson
RE/MAX Advanced Realty
(317) 430-3952
14 in this area
209 Total Sales
-
Russell Burk

Seller Co-Listing Agent in 2023
Russell Burk
RE/MAX Advanced Realty
(317) 441-2527
12 in this area
96 Total Sales
-

Buyer's Agent in 2023
John Breck
Carpenter, REALTORS®
(317) 847-9744
4 in this area
84 Total Sales
-
Rose Perry

Seller's Agent in 2017
Rose Perry
Ever Real Estate, LLC
(317) 626-4266
13 Total Sales
-
Jeffrey Calvert
J
Buyer's Agent in 2017
Jeffrey Calvert
Indiana Real Estate Group, LLC
(317) 709-5484
8 Total Sales
Map
Source: MIBOR Broker Listing Cooperative®
MLS Number: 21504648
APN: 49-14-16-117-009.000-500
- 7236 Wyatt Ln
- 7218 Forrester Ln
- 2610 Big Bear Ln
- 7042 Gavin Dr
- 7042 Tyler Ln
- 7045 Gavin Dr
- 2734 Mingo Ct
- 7202 Red Lake Ct
- 6951 Governors Point Blvd
- 2628 Newaygo Dr
- 7733 Sergi Canyon Dr
- 2623 Senators Way
- 3143 Shadow Lake Dr
- 2912 Tuscarora Ln
- 6817 Everbloom Ln
- 7061 Blankenship Ave
- 7310 Monaghan Ln
- 7649 Killarney Dr
- 7648 Killarney Dr
- 2507 Redland Ln
